1689 W Canyon Rim Dr N #636, Lehi, UT 84048
Local realty services provided by:ERA Realty Center
1689 W Canyon Rim Dr N #636,Lehi, UT 84048
$994,900
- 5 Beds
- 4 Baths
- 3,506 sq. ft.
- Single family
- Pending
Listed by: joshua j lee, travis schloderer
Office: fieldstone realty llc.
MLS#:2116067
Source:SL
Price summary
- Price:$994,900
- Price per sq. ft.:$283.77
- Monthly HOA dues:$104
About this home
Price Reduced $185,510 for Quick Sale! Stella Farmhouse with Walkout Basement & Valley Views, Just Completed and Move-In. Ready! This stunning new-build Stella Farmhouse in the highly sought-after Canyon Point community at Traverse Mountain offers luxury living with breathtaking views and top-tier design from top to bottom. Set on a premium homesite with a fully finished walkout basement, this home features 5 spacious bedrooms, plus a bright upstairs loft with valley views from both the main and upper decks. The striking white brick farmhouse exterior, black windows, and 3-car garage deliver standout curb appeal. Inside, enjoy high-end finishes throughout: Gourmet KitchenAid appliances including double ovens, 36" gas cooktop, and vented hood A huge quartz island with 6cm counters and a tile backsplash to the ceiling Slow-close, ceiling-height cabinetry, built-in microwave, and 8' interior doors. Trey ceiling in the primary suite, , and expansive windows that capture the views Elegant black metal open railing, a cozy fireplace and much more! OVER 298K in UPGRADES! You'll love life in Canyon Point, where you're just minutes from dining, and retail-but surrounded by peace, nature, and world-class amenities: Luxury clubhouse, beach-entry pool with lap lane, tennis and basketball courts, multiple parks, and direct access to miles of canyon trails. Call me today to tour this dream home before it's gone! Seller will consider assisting with an interest rate buy down for a quick close. Contact listing agent for additional info.
Contact an agent
Home facts
- Year built:2025
- Listing ID #:2116067
- Added:154 day(s) ago
- Updated:November 29, 2025 at 09:21 AM
Rooms and interior
- Bedrooms:5
- Total bathrooms:4
- Full bathrooms:3
- Half bathrooms:1
- Living area:3,506 sq. ft.
Heating and cooling
- Cooling:Central Air
- Heating:Forced Air
Structure and exterior
- Roof:Asphalt
- Year built:2025
- Building area:3,506 sq. ft.
- Lot area:0.17 Acres
Schools
- High school:Skyridge
- Middle school:Lehi
- Elementary school:Traverse Mountain
Utilities
- Water:Culinary, Water Connected
- Sewer:Sewer Connected, Sewer: Connected
Finances and disclosures
- Price:$994,900
- Price per sq. ft.:$283.77
- Tax amount:$4,000
New listings near 1689 W Canyon Rim Dr N #636
- New
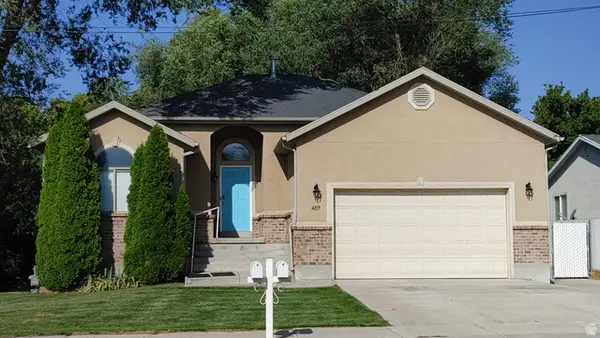 $665,000Active5 beds 3 baths3,078 sq. ft.
$665,000Active5 beds 3 baths3,078 sq. ft.457 N Center St, Lehi, UT 84043
MLS# 2127351Listed by: UPT REAL ESTATE - New
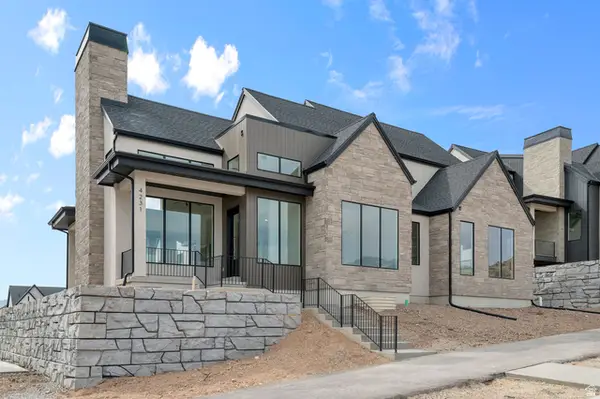 $1,100,000Active4 beds 4 baths5,114 sq. ft.
$1,100,000Active4 beds 4 baths5,114 sq. ft.4132 N Horton Way #160, Lehi, UT 84043
MLS# 2127318Listed by: D.R. HORTON, INC - New
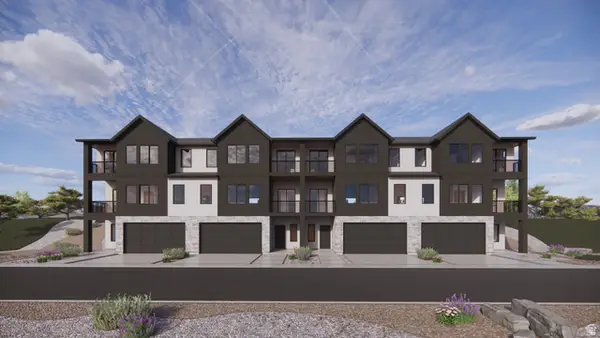 $509,990Active3 beds 2 baths2,405 sq. ft.
$509,990Active3 beds 2 baths2,405 sq. ft.359 E Levengrove Dr #1136, Lehi, UT 84043
MLS# 2127308Listed by: D.R. HORTON, INC - Open Sat, 11am to 1pmNew
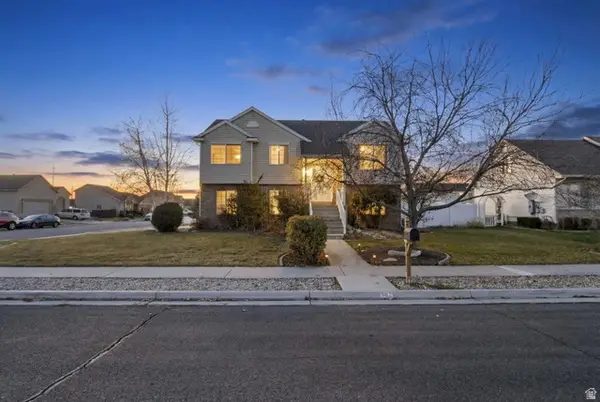 $530,000Active3 beds 3 baths1,674 sq. ft.
$530,000Active3 beds 3 baths1,674 sq. ft.962 S Chappel Valley Loop W, Lehi, UT 84043
MLS# 2127205Listed by: AVENUES REALTY GROUP LLC - New
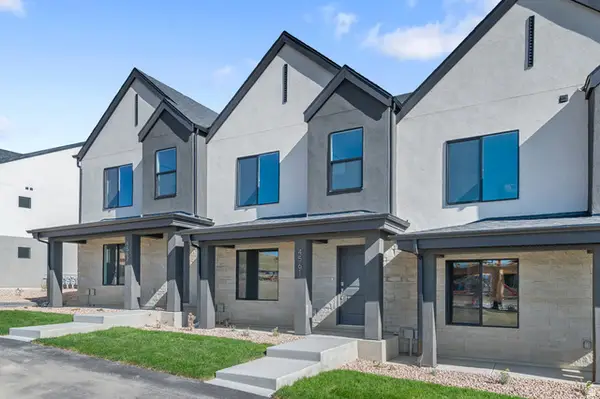 $399,990Active3 beds 3 baths1,399 sq. ft.
$399,990Active3 beds 3 baths1,399 sq. ft.4267 N 325 E #1412, Lehi, UT 84043
MLS# 2127212Listed by: D.R. HORTON, INC - Open Sat, 10am to 12pmNew
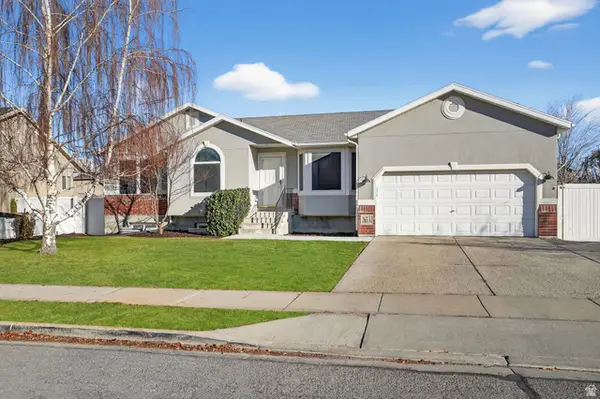 $675,000Active5 beds 3 baths2,748 sq. ft.
$675,000Active5 beds 3 baths2,748 sq. ft.265 S 1300 W, Lehi, UT 84043
MLS# 2127185Listed by: EXP REALTY, LLC - New
 $525,000Active3 beds 3 baths2,661 sq. ft.
$525,000Active3 beds 3 baths2,661 sq. ft.3480 W Waterbury Dr, Lehi, UT 84048
MLS# 2127161Listed by: IVIE AVENUE REAL ESTATE, LLC - New
 $629,900Active5 beds 3 baths2,428 sq. ft.
$629,900Active5 beds 3 baths2,428 sq. ft.1973 S 750 E, Lehi, UT 84043
MLS# 2127149Listed by: EXP REALTY, LLC - New
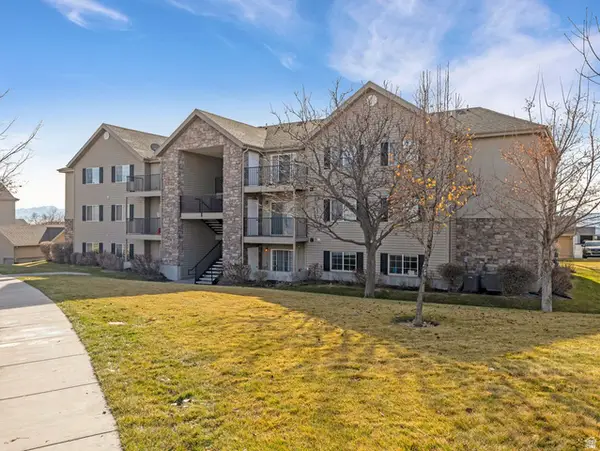 $325,000Active3 beds 2 baths1,255 sq. ft.
$325,000Active3 beds 2 baths1,255 sq. ft.1574 Westbury Way #C, Lehi, UT 84043
MLS# 2126987Listed by: COLDWELL BANKER REALTY (PROVO-OREM-SUNDANCE) - New
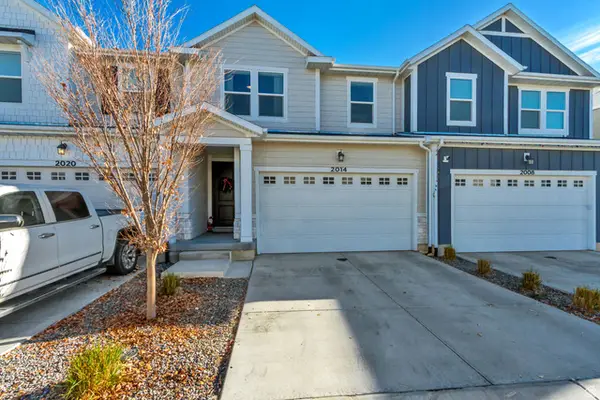 $495,000Active4 beds 4 baths2,298 sq. ft.
$495,000Active4 beds 4 baths2,298 sq. ft.2014 N 3830 W, Lehi, UT 84043
MLS# 2126839Listed by: BERKSHIRE HATHAWAY HOMESERVICES ELITE REAL ESTATE
