1971 N 2090 St W #51, Lehi, UT 84043
Local realty services provided by:ERA Brokers Consolidated
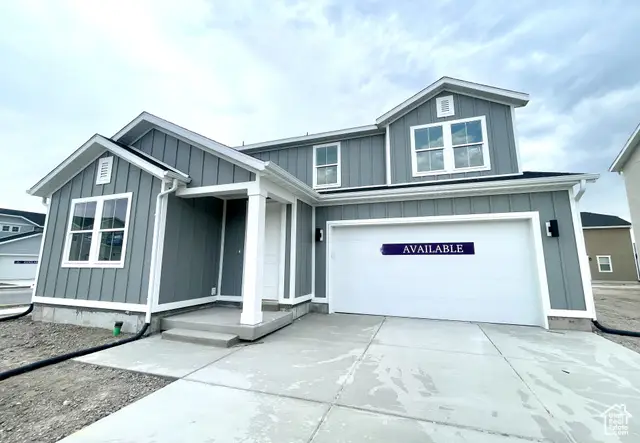
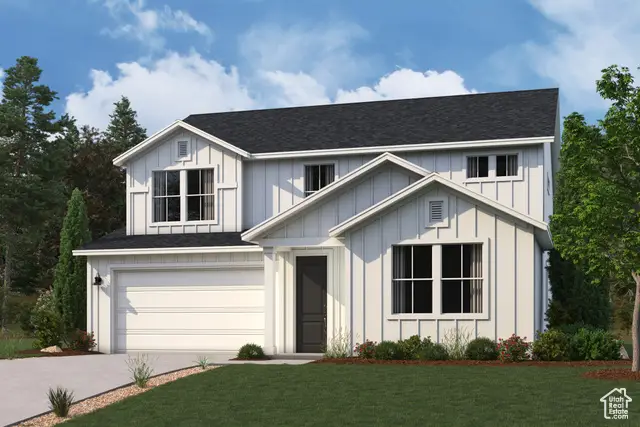
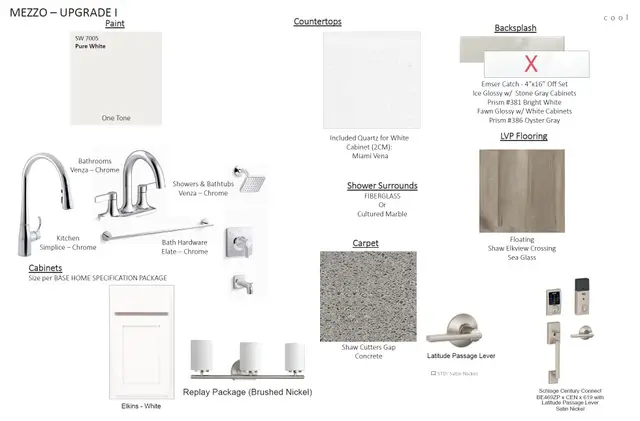
1971 N 2090 St W #51,Lehi, UT 84043
$687,990
- 5 Beds
- 3 Baths
- 2,450 sq. ft.
- Single family
- Pending
Listed by:monica phillips
Office:century communities realty of utah, llc.
MLS#:2084002
Source:SL
Price summary
- Price:$687,990
- Price per sq. ft.:$280.81
- Monthly HOA dues:$55
About this home
Prime Lehi location! This Huntington floorplan on homesite #51 is designed with your lifestyle in mind. Imagine 9' ceilings, a stunning kitchen with soft close white cabinets, white quartz countertops, and an extended island. Gourmet kitchen appliance package features Whirlpool stainless dishwasher, microwave, 5-burner gas cooktop, and double oven with convection. The main level includes a front study, a bedroom and full bath, and an electric fireplace in the great room, while upstairs boasts a luxurious primary suite with a double sink vanity, separate tub and shower, and an impressive walk-in closet. 4 more spacious bedrooms and a full bath with double vanity. Enjoy the convenience of upstairs laundry, a smart home system, and soon to be beautifully landscaped front yard with sprinklers. Estimated completion August 2025. *Photos are a representation of the home. Finishes & features will vary* Stop by our model home for a tour. Best located on Google maps: Pioneer Meadows by Century Communities. Open Mon-Sat 11am-6pm. Call listing agent for more info.
Contact an agent
Home facts
- Year built:2025
- Listing Id #:2084002
- Added:43 day(s) ago
- Updated:July 22, 2025 at 04:24 PM
Rooms and interior
- Bedrooms:5
- Total bathrooms:3
- Full bathrooms:3
- Living area:2,450 sq. ft.
Heating and cooling
- Cooling:Central Air
- Heating:Forced Air, Gas: Central
Structure and exterior
- Roof:Asphalt
- Year built:2025
- Building area:2,450 sq. ft.
- Lot area:0.14 Acres
Schools
- High school:Lehi
- Middle school:Willowcreek
- Elementary school:North Point
Utilities
- Water:Secondary, Water Connected
- Sewer:Sewer Connected, Sewer: Connected, Sewer: Public
Finances and disclosures
- Price:$687,990
- Price per sq. ft.:$280.81
- Tax amount:$1
New listings near 1971 N 2090 St W #51
- New
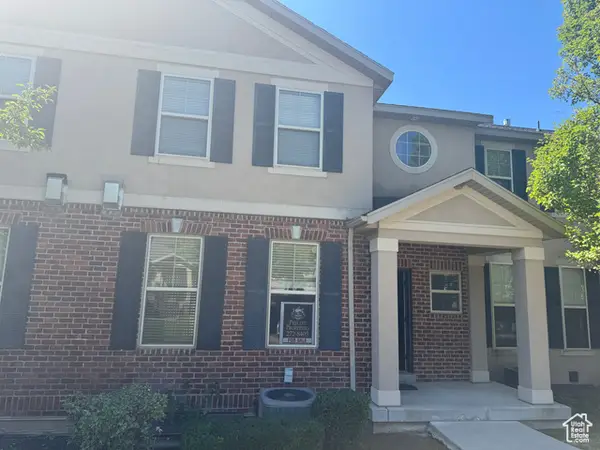 $515,000Active3 beds 4 baths2,397 sq. ft.
$515,000Active3 beds 4 baths2,397 sq. ft.193 E Crosscourt Way N, Lehi, UT 84043
MLS# 2105115Listed by: PRECEPT PROPERTIES, INC. - New
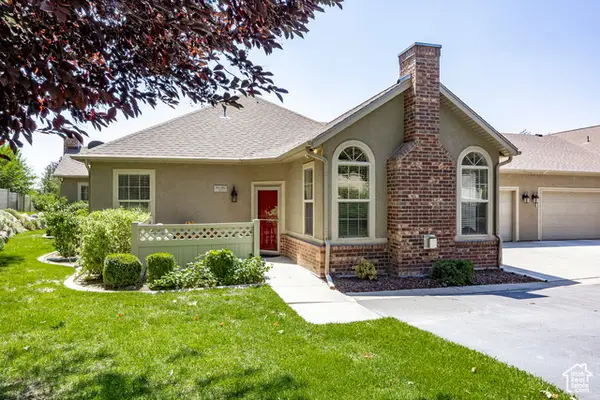 $450,000Active2 beds 2 baths1,303 sq. ft.
$450,000Active2 beds 2 baths1,303 sq. ft.458 N 1100 E #C-3, Lehi, UT 84043
MLS# 2105082Listed by: SUMMIT SOTHEBY'S INTERNATIONAL REALTY - New
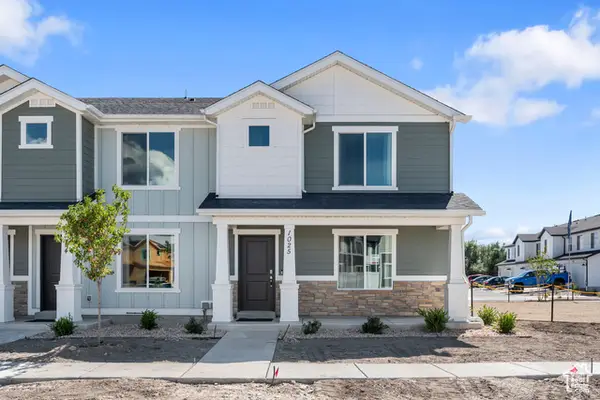 $434,990Active3 beds 3 baths1,399 sq. ft.
$434,990Active3 beds 3 baths1,399 sq. ft.4549 N Mckechnie Way #1117, Lehi, UT 84048
MLS# 2105018Listed by: D.R. HORTON, INC - New
 $599,000Active2 beds 1 baths1,480 sq. ft.
$599,000Active2 beds 1 baths1,480 sq. ft.8039 N 9550 W, Lehi, UT 84043
MLS# 2105007Listed by: RANLIFE REAL ESTATE INC - Open Sat, 10:30am to 12:30pmNew
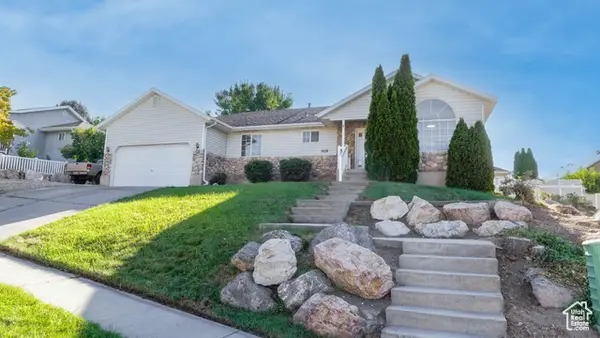 $575,000Active3 beds 2 baths2,990 sq. ft.
$575,000Active3 beds 2 baths2,990 sq. ft.1616 N Summer Crest Dr, Lehi, UT 84043
MLS# 2105004Listed by: BERKSHIRE HATHAWAY HOMESERVICES ELITE REAL ESTATE - New
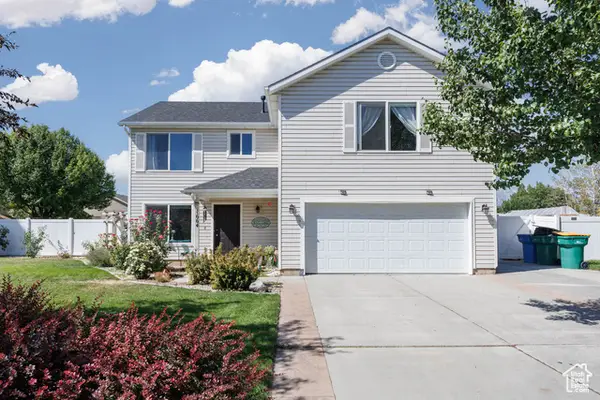 Listed by ERA$585,000Active3 beds 3 baths2,398 sq. ft.
Listed by ERA$585,000Active3 beds 3 baths2,398 sq. ft.1664 W 800 S, Lehi, UT 84043
MLS# 2104962Listed by: ERA BROKERS CONSOLIDATED (UTAH COUNTY) - New
 $629,900Active5 beds 4 baths3,101 sq. ft.
$629,900Active5 beds 4 baths3,101 sq. ft.701 W 1310 N, Lehi, UT 84043
MLS# 2104979Listed by: IMPACT REALTY - New
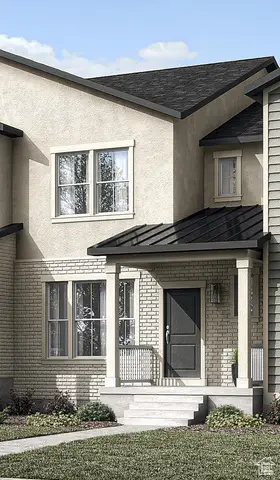 $437,700Active2 beds 3 baths1,715 sq. ft.
$437,700Active2 beds 3 baths1,715 sq. ft.1820 N 3560 W, Lehi, UT 84043
MLS# 2104892Listed by: IVORY HOMES, LTD - New
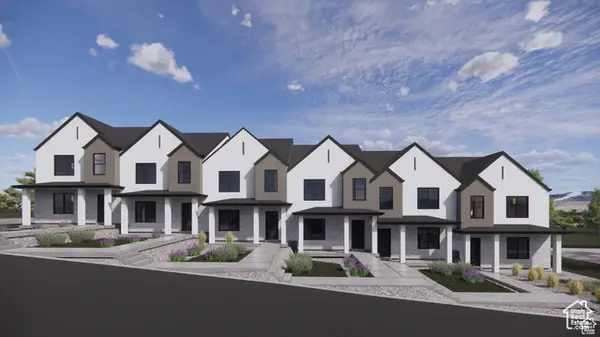 $434,990Active3 beds 3 baths1,399 sq. ft.
$434,990Active3 beds 3 baths1,399 sq. ft.4555 N Mckechnie Way #1118, Lehi, UT 84048
MLS# 2104898Listed by: D.R. HORTON, INC - New
 $549,900Active3 beds 3 baths1,925 sq. ft.
$549,900Active3 beds 3 baths1,925 sq. ft.2788 N 3930 W, Lehi, UT 84043
MLS# 2104902Listed by: IVORY HOMES, LTD

