2014 N 2090 St W #48, Lehi, UT 84043
Local realty services provided by:ERA Realty Center

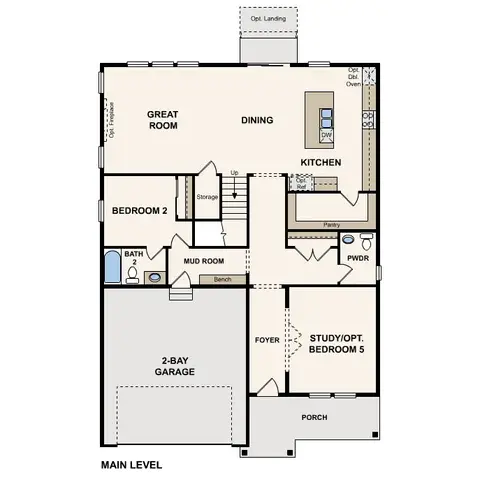
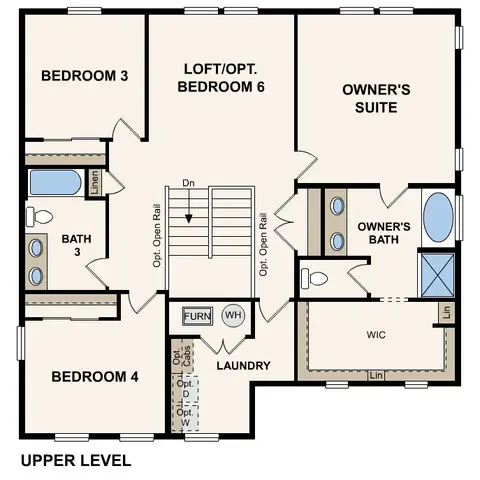
2014 N 2090 St W #48,Lehi, UT 84043
$724,990
- 4 Beds
- 4 Baths
- 2,902 sq. ft.
- Single family
- Active
Upcoming open houses
- Fri, Aug 1511:30 am - 05:00 pm
- Sat, Aug 1611:30 am - 05:00 pm
Listed by:monica phillips
Office:century communities realty of utah, llc.
MLS#:2084055
Source:SL
Price summary
- Price:$724,990
- Price per sq. ft.:$249.82
- Monthly HOA dues:$55
About this home
Summit Floor Plan Homesite #48! This stunning Summit floor plan at Pioneer Meadows is fully loaded! Estimated Completion August 2025. The listed price is all-inclusive covering the base price, premium lot, structural upgrades, and stylish finishes. Highlights include: 9-ft ceilings on the main floor, white quartz countertops, soft-close white cabinetry, a sleek backsplash, and an extended kitchen island perfect for entertaining. LVP flooring throughout the main level and wet areas, plus a Whirlpool Gourmet Kitchen package with a 5-burner gas cooktop, double oven with convection cooking, dishwasher, and microwave. Unwind by the electric fireplace in the expansive great room or escape to the primary suite with dual vanities, separate tub/shower, and a massive walk-in closet with built-in shelving. Large windows bathe the home in natural light, paired with an upstairs loft, and convenient laundry room. Smart home system and front yard landscaping included! Take advantage of exclusive lender incentives through our affiliate! Model home is best located on Google maps: Pioneer Meadows by Century Communities, Lehi, UT. Mon-Sat, 11 AM6 PM. Call or text the listing agent to book your tour today!
Contact an agent
Home facts
- Year built:2025
- Listing Id #:2084055
- Added:43 day(s) ago
- Updated:August 14, 2025 at 11:00 AM
Rooms and interior
- Bedrooms:4
- Total bathrooms:4
- Full bathrooms:3
- Half bathrooms:1
- Living area:2,902 sq. ft.
Heating and cooling
- Cooling:Central Air
- Heating:Forced Air, Gas: Central
Structure and exterior
- Roof:Asphalt
- Year built:2025
- Building area:2,902 sq. ft.
- Lot area:0.14 Acres
Schools
- High school:Lehi
- Middle school:Willowcreek
- Elementary school:North Point
Utilities
- Water:Culinary, Secondary, Water Connected
- Sewer:Sewer Connected, Sewer: Connected, Sewer: Public
Finances and disclosures
- Price:$724,990
- Price per sq. ft.:$249.82
- Tax amount:$1
New listings near 2014 N 2090 St W #48
- New
 $525,000Active4 beds 3 baths2,188 sq. ft.
$525,000Active4 beds 3 baths2,188 sq. ft.257 S River Way, Lehi, UT 84043
MLS# 2105237Listed by: KW UTAH REALTORS KELLER WILLIAMS - New
 $734,900Active3 beds 3 baths3,810 sq. ft.
$734,900Active3 beds 3 baths3,810 sq. ft.1056 N 3620 W #204, Lehi, UT 84043
MLS# 2105151Listed by: EDGE REALTY - New
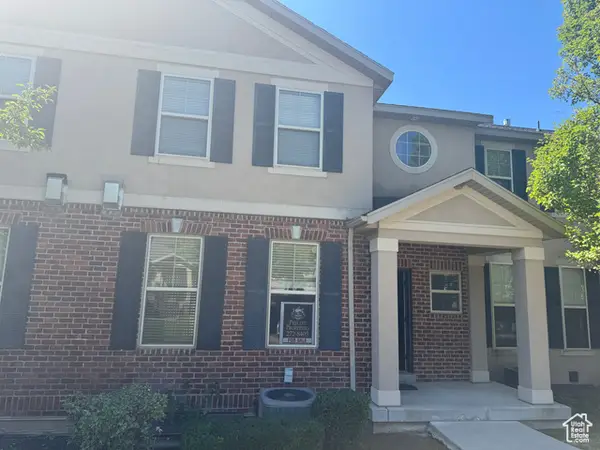 $515,000Active3 beds 4 baths2,397 sq. ft.
$515,000Active3 beds 4 baths2,397 sq. ft.193 E Crosscourt Way N, Lehi, UT 84043
MLS# 2105115Listed by: PRECEPT PROPERTIES, INC. - New
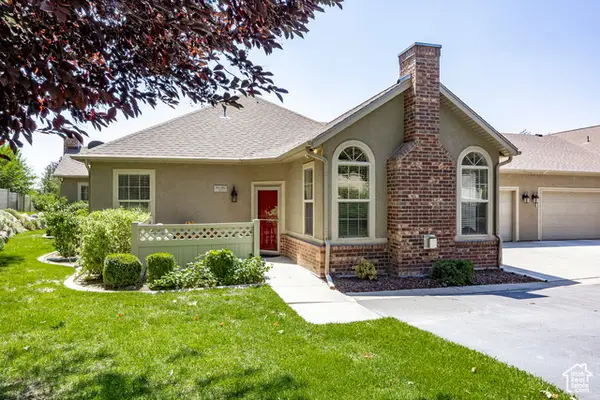 $450,000Active2 beds 2 baths1,303 sq. ft.
$450,000Active2 beds 2 baths1,303 sq. ft.458 N 1100 E #C-3, Lehi, UT 84043
MLS# 2105082Listed by: SUMMIT SOTHEBY'S INTERNATIONAL REALTY - New
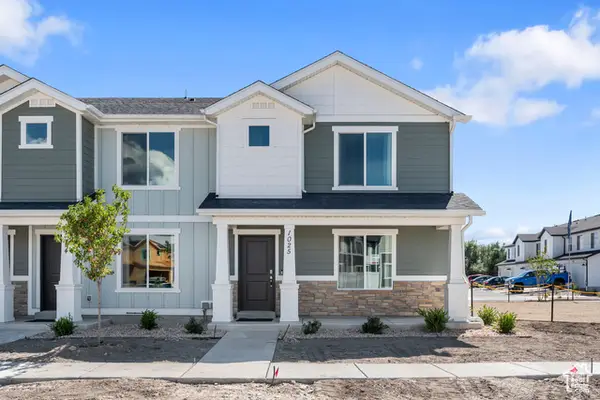 $434,990Active3 beds 3 baths1,399 sq. ft.
$434,990Active3 beds 3 baths1,399 sq. ft.4549 N Mckechnie Way #1117, Lehi, UT 84048
MLS# 2105018Listed by: D.R. HORTON, INC - New
 $599,000Active2 beds 1 baths1,480 sq. ft.
$599,000Active2 beds 1 baths1,480 sq. ft.8039 N 9550 W, Lehi, UT 84043
MLS# 2105007Listed by: RANLIFE REAL ESTATE INC - Open Sat, 10:30am to 12:30pmNew
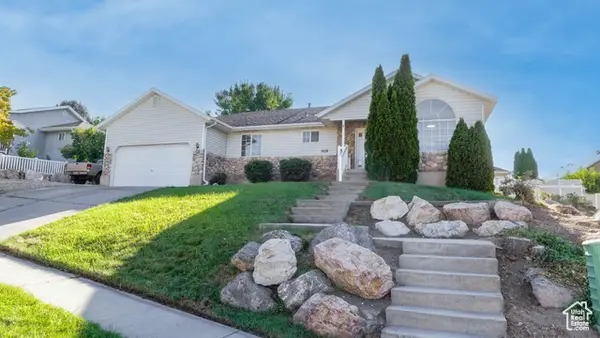 $575,000Active3 beds 2 baths2,990 sq. ft.
$575,000Active3 beds 2 baths2,990 sq. ft.1616 N Summer Crest Dr, Lehi, UT 84043
MLS# 2105004Listed by: BERKSHIRE HATHAWAY HOMESERVICES ELITE REAL ESTATE - New
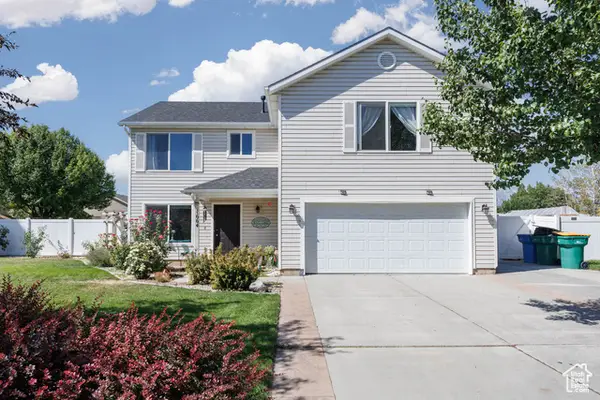 Listed by ERA$585,000Active3 beds 3 baths2,398 sq. ft.
Listed by ERA$585,000Active3 beds 3 baths2,398 sq. ft.1664 W 800 S, Lehi, UT 84043
MLS# 2104962Listed by: ERA BROKERS CONSOLIDATED (UTAH COUNTY) - New
 $629,900Active5 beds 4 baths3,101 sq. ft.
$629,900Active5 beds 4 baths3,101 sq. ft.701 W 1310 N, Lehi, UT 84043
MLS# 2104979Listed by: IMPACT REALTY - New
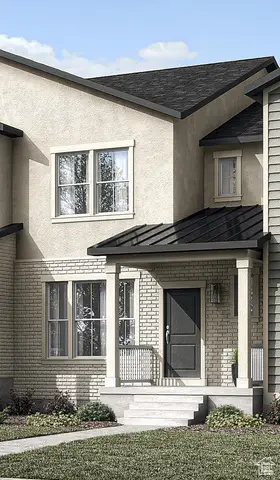 $437,700Active2 beds 3 baths1,715 sq. ft.
$437,700Active2 beds 3 baths1,715 sq. ft.1820 N 3560 W, Lehi, UT 84043
MLS# 2104892Listed by: IVORY HOMES, LTD

