2082 W Wild Rose Ct, Lehi, UT 84043
Local realty services provided by:ERA Brokers Consolidated
Listed by: amy volcic
Office: summit sotheby's international realty
MLS#:2109826
Source:SL
Price summary
- Price:$1,425,000
- Price per sq. ft.:$198
- Monthly HOA dues:$90
About this home
Tucked away in one of Lehi's most desirable neighborhoods, this exceptional residence is one of only four homes in a private cul-de-sac, offering sweeping mountain and valley views along the Traverse Mountain bench. From the moment you step inside, you're welcomed by the warmth of rich Walnut hardwood floors and a soaring double-height foyer that sets the stage for the home's blend of luxury and comfort. The open-concept living space flows seamlessly into a gourmet kitchen featuring Viking stainless steel appliances, double wall ovens, and an oversized granite island with striking iron accents. A custom wood, iron, and frosted-glass barn door conceals the pantry, merging style with function. Downstairs, the home transforms into a true entertainer's retreat. A full second kitchen-also equipped with Viking appliances-anchors the space, complemented by a guest suite, full bath, glass-enclosed steam shower, home gym, and a tiered theater room designed for unforgettable movie nights. Walkout French doors lead to an outdoor sanctuary with a natural stone patio, hot tub, trellis-covered deck, and a fully equipped outdoor kitchen with granite-topped BBQ station-perfect for hosting under the stars. The upper level is devoted to rest and rejuvenation. The primary suite offers a dual-sided fireplace, expansive "his & hers" walk-in closets, and a spa-inspired bathroom with dual vanities, soaking tub, glass shower, and private water closet. A spacious three-car garage completes the property, providing plenty of room for vehicles and outdoor gear. This rare offering combines elegance, comfort, and convenience-all within minutes of Silicon Slopes, shopping, dining, and outdoor recreation.
Contact an agent
Home facts
- Year built:2008
- Listing ID #:2109826
- Added:108 day(s) ago
- Updated:December 20, 2025 at 08:53 AM
Rooms and interior
- Bedrooms:6
- Total bathrooms:7
- Full bathrooms:5
- Half bathrooms:1
- Living area:7,197 sq. ft.
Heating and cooling
- Cooling:Central Air
- Heating:Forced Air, Gas: Central
Structure and exterior
- Roof:Pitched, Tile
- Year built:2008
- Building area:7,197 sq. ft.
- Lot area:0.31 Acres
Schools
- High school:Skyridge
- Middle school:Mt Ridge
- Elementary school:Traverse Mountain
Utilities
- Water:Culinary, Water Connected
- Sewer:Sewer Connected, Sewer: Connected, Sewer: Public
Finances and disclosures
- Price:$1,425,000
- Price per sq. ft.:$198
- Tax amount:$4,626
New listings near 2082 W Wild Rose Ct
- New
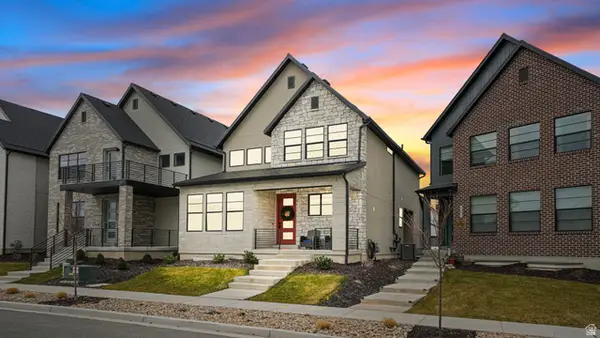 $599,000Active3 beds 3 baths2,633 sq. ft.
$599,000Active3 beds 3 baths2,633 sq. ft.2391 N 4200 W, Lehi, UT 84048
MLS# 2127827Listed by: MOUNTAINLAND REALTY, INC. - New
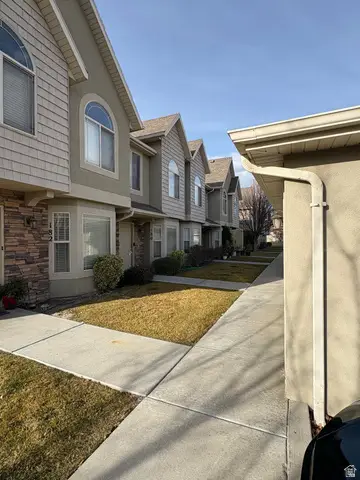 $404,900Active3 beds 2 baths1,717 sq. ft.
$404,900Active3 beds 2 baths1,717 sq. ft.180 S Tamarak Cir, Lehi, UT 84043
MLS# 2127802Listed by: REALTYPATH LLC (PRESTIGE) - New
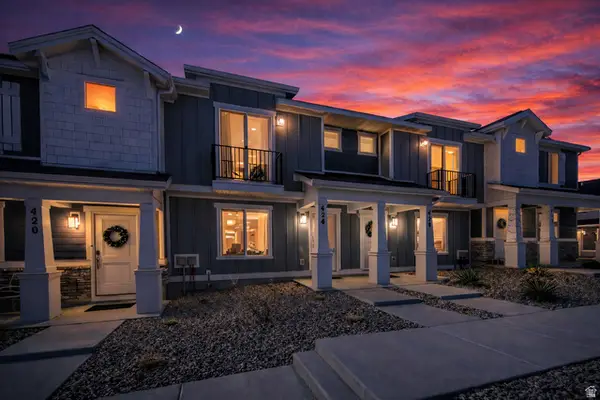 $380,000Active3 beds 2 baths1,352 sq. ft.
$380,000Active3 beds 2 baths1,352 sq. ft.424 N Artesian Way W, Lehi, UT 84048
MLS# 2127480Listed by: PRESIDIO REAL ESTATE - New
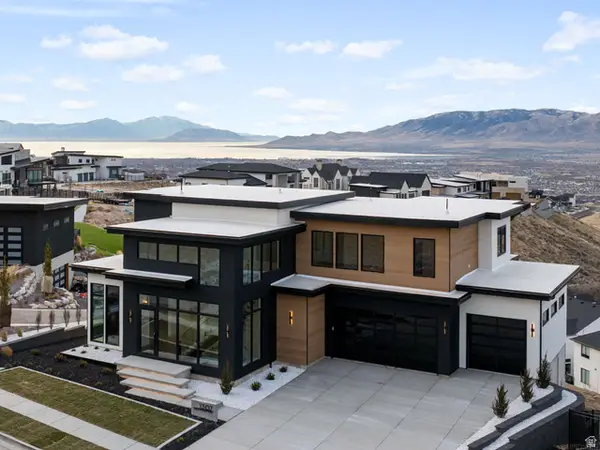 $2,335,000Active4 beds 4 baths5,478 sq. ft.
$2,335,000Active4 beds 4 baths5,478 sq. ft.1307 W Annuvolato Way, Lehi, UT 84043
MLS# 2127757Listed by: HOMIE - Open Sat, 10am to 12pmNew
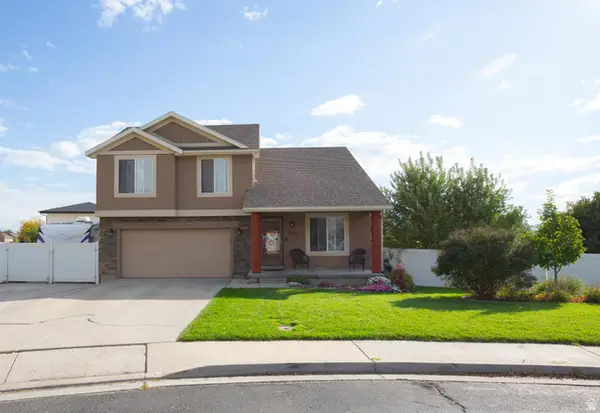 $575,000Active4 beds 3 baths2,200 sq. ft.
$575,000Active4 beds 3 baths2,200 sq. ft.1971 W 1400 N, Lehi, UT 84043
MLS# 2127713Listed by: R AND R REALTY LLC - New
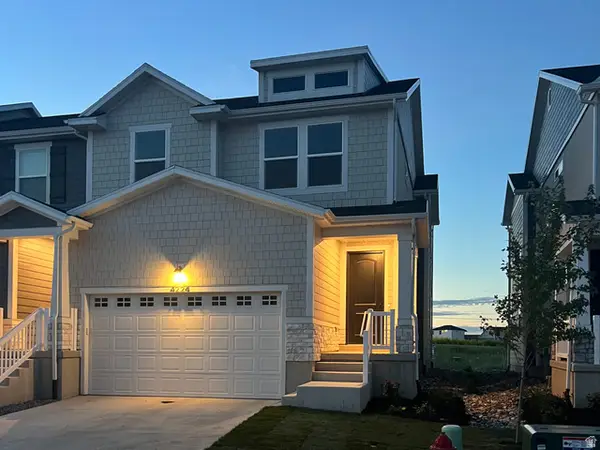 $474,000Active3 beds 3 baths2,310 sq. ft.
$474,000Active3 beds 3 baths2,310 sq. ft.4224 W 2010 N #402, Lehi, UT 84048
MLS# 2127677Listed by: BERKSHIRE HATHAWAY HOMESERVICES ELITE REAL ESTATE - New
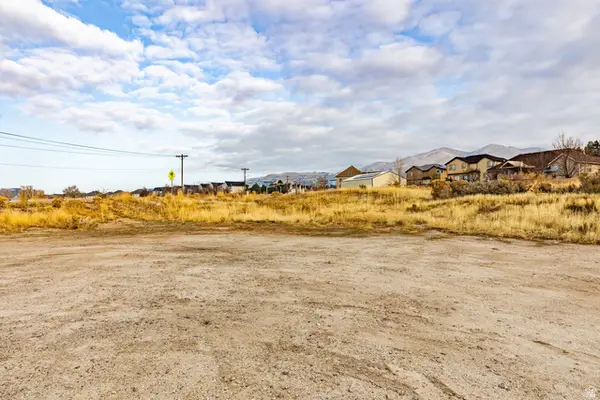 $1,200,000Active0.57 Acres
$1,200,000Active0.57 Acres2600 N 1200 W #6, Lehi, UT 84043
MLS# 2127648Listed by: SUMMIT SOTHEBY'S INTERNATIONAL REALTY - New
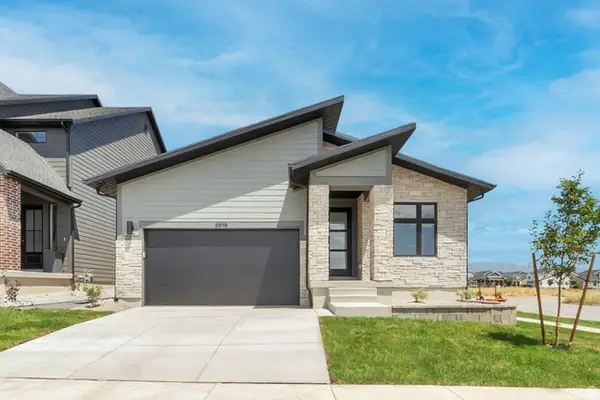 $879,900Active3 beds 3 baths3,177 sq. ft.
$879,900Active3 beds 3 baths3,177 sq. ft.2908 N 1080 W, Lehi, UT 84043
MLS# 2127649Listed by: BRAVO REALTY SERVICES, LLC - New
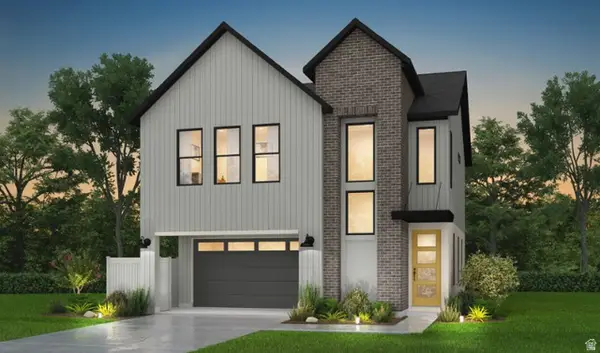 $530,700Active3 beds 3 baths2,029 sq. ft.
$530,700Active3 beds 3 baths2,029 sq. ft.3984 W 2800 N, Lehi, UT 84048
MLS# 2127597Listed by: IVORY HOMES, LTD - New
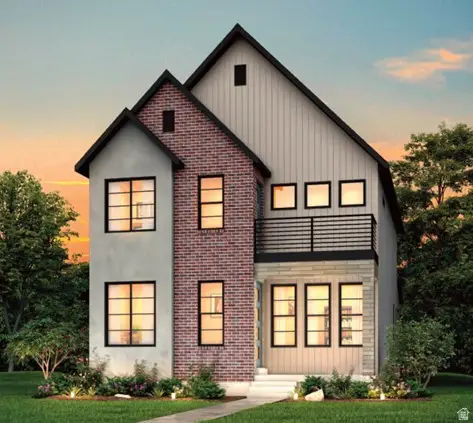 $599,900Active3 beds 3 baths3,072 sq. ft.
$599,900Active3 beds 3 baths3,072 sq. ft.2324 N Sunmore Way, Lehi, UT 84048
MLS# 2127604Listed by: IVORY HOMES, LTD
