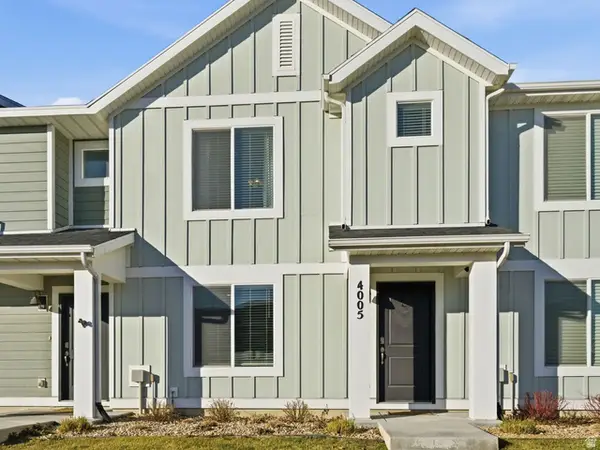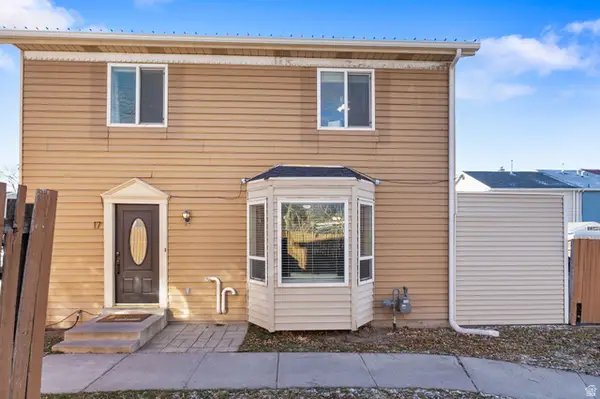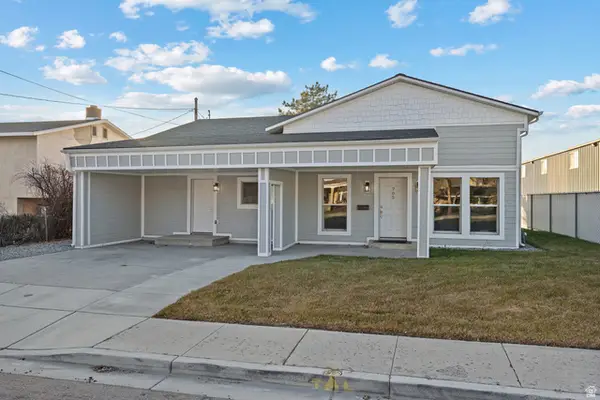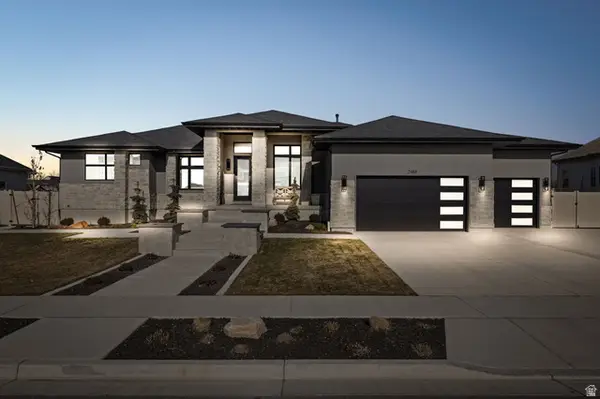2297 W New Harvest Ln, Lehi, UT 84043
Local realty services provided by:ERA Realty Center
2297 W New Harvest Ln,Lehi, UT 84043
$599,000
- 4 Beds
- 3 Baths
- 2,524 sq. ft.
- Single family
- Active
Listed by: jill rustad
Office: mountainland realty, inc.
MLS#:2113096
Source:SL
Price summary
- Price:$599,000
- Price per sq. ft.:$237.32
- Monthly HOA dues:$98
About this home
**Motivated Seller** Welcome to 2297 W New Harvest Lane, a spacious and meticulously maintained home offering 2,521 sq ft of living space plus a fully finished basement complete with an open office area-perfect for working from home or flexible living space. Inside, you'll find fresh paint, elegant quartz countertops, vaulted ceilings. Step outside to the expansive deck where you can unwind or entertain while enjoying breathtaking lake and mountain views-a rare and peaceful backdrop for your everyday life. Major upgrades include a new roof installed in 2021 energy-efficient solar panel system. The two-car garage adds ample storage and convenience, also a new PRV valve, water heater, fireplace, and bathroom fans, and . As a resident, you'll enjoy access to the community's pool and gym through the HOA, plus unbeatable proximity to Silicon Slopes, I-15, Thanksgiving Point, and Traverse Mountain shopping. Nestled in a quiet, established neighborhood with top-rated schools, parks, and trails nearby, this home perfectly balances lifestyle, comfort, and location. Don't miss this incredible opportunity to own a move-in-ready home with space, style, and spectacular views in one of Lehi's most sought-after communities.
Contact an agent
Home facts
- Year built:2004
- Listing ID #:2113096
- Added:113 day(s) ago
- Updated:January 17, 2026 at 12:21 PM
Rooms and interior
- Bedrooms:4
- Total bathrooms:3
- Full bathrooms:3
- Living area:2,524 sq. ft.
Heating and cooling
- Cooling:Active Solar, Central Air
Structure and exterior
- Year built:2004
- Building area:2,524 sq. ft.
- Lot area:0.12 Acres
Schools
- High school:Skyridge
- Middle school:Viewpoint Middle School
- Elementary school:Traverse Mountain
Finances and disclosures
- Price:$599,000
- Price per sq. ft.:$237.32
- Tax amount:$2,283
New listings near 2297 W New Harvest Ln
- New
 $315,000Active3 beds 2 baths1,272 sq. ft.
$315,000Active3 beds 2 baths1,272 sq. ft.3667 W Canyon Dr #301, Lehi, UT 84043
MLS# 2131501Listed by: SKY REALTY - Open Sat, 11am to 1pmNew
 $387,000Active3 beds 2 baths1,454 sq. ft.
$387,000Active3 beds 2 baths1,454 sq. ft.4005 W Cool Spring Ave, Lehi, UT 84048
MLS# 2131361Listed by: ENGEL & VOLKERS SALT LAKE - Open Sat, 10am to 12pmNew
 $599,000Active4 beds 3 baths2,266 sq. ft.
$599,000Active4 beds 3 baths2,266 sq. ft.685 E Bullrush Pkwy, Lehi, UT 84043
MLS# 2131257Listed by: CFI REALTY LLC - New
 $369,900Active3 beds 2 baths1,404 sq. ft.
$369,900Active3 beds 2 baths1,404 sq. ft.430 N 470 W #17, Lehi, UT 84043
MLS# 2131276Listed by: PRIME REAL ESTATE EXPERTS - New
 $1,449,900Active5 beds 4 baths5,503 sq. ft.
$1,449,900Active5 beds 4 baths5,503 sq. ft.1423 W 1220 N #214, Lehi, UT 84043
MLS# 2131203Listed by: EQUITY REAL ESTATE (SOLID) - Open Sat, 11am to 2pmNew
 $565,000Active5 beds 2 baths2,575 sq. ft.
$565,000Active5 beds 2 baths2,575 sq. ft.705 N 400 E, Lehi, UT 84043
MLS# 2131206Listed by: KW WESTFIELD (EXCELLENCE) - New
 $1,650,000Active5 beds 4 baths4,816 sq. ft.
$1,650,000Active5 beds 4 baths4,816 sq. ft.2488 W Farmhouse Ln, Lehi, UT 84043
MLS# 2131182Listed by: REAL BROKER, LLC - New
 $2,200,000Active6 beds 6 baths6,516 sq. ft.
$2,200,000Active6 beds 6 baths6,516 sq. ft.4839 N Vialetto Way, Lehi, UT 84048
MLS# 2131184Listed by: REAL BROKER, LLC - New
 $1,450,000Active4 beds 3 baths5,169 sq. ft.
$1,450,000Active4 beds 3 baths5,169 sq. ft.1488 N 1700 W, Lehi, UT 84043
MLS# 2131031Listed by: KW WESTFIELD (EXCELLENCE) - Open Sat, 11am to 2pmNew
 $459,000Active4 beds 3 baths2,261 sq. ft.
$459,000Active4 beds 3 baths2,261 sq. ft.873 N 3540 W, Lehi, UT 84048
MLS# 2131047Listed by: REAL ESTATE ESSENTIALS
