2304 W Northridge Dr, Lehi, UT 84043
Local realty services provided by:ERA Realty Center
2304 W Northridge Dr,Lehi, UT 84043
$685,000
- 3 Beds
- 3 Baths
- 2,820 sq. ft.
- Single family
- Active
Listed by: jacob petersen
Office: real broker, llc.
MLS#:2103647
Source:SL
Price summary
- Price:$685,000
- Price per sq. ft.:$242.91
- Monthly HOA dues:$94
About this home
ACCEPTING BACK UP OFFERS! Amazing upgrades throughout! Welcome to this beautifully upgraded home in Lehi's highly sought Traverse Mountain community, where you'll enjoy breathtaking views of Utah Lake from the front and mountain views from the backyard. Designed for modern living, this home is packed with smart and thoughtful upgrades. Stay seamlessly connected with wired internet in every bedroom and a smart home system that controls your thermostat, lights, and doorbell. The main floor boasts upgraded flooring, a spacious pantry with built-in outlets, and a layout perfect for entertaining. Step outside to a backyard oasis complete with a gas fireplace and built-in BBQ, ideal for parties and gatherings. Basement is mostly unfinished & plumbed for a future bathroom. Additional highlights include: Tesla Supercharger installed in the garage Insulated garage for year-round efficiency, Water softener system, Smart light switches and smart blinds on main floor. Doorbell that can be viewed through smart light switch in kitchen, front door also includes a smart lock. Upgraded high-capacity furnace to keep the whole home comfortable Plus more, this home is full of upgrades! Within minutes you can walk to the brand new community park, mountain trails and all the other amenities the community offers. Seller offering 1/0 rate buy down with preferred lender. Contact agent for details. Information and square footage figures, are provided as a courtesy only, buyer and buyer agent to verify all information.
Contact an agent
Home facts
- Year built:2021
- Listing ID #:2103647
- Added:163 day(s) ago
- Updated:January 18, 2026 at 12:02 PM
Rooms and interior
- Bedrooms:3
- Total bathrooms:3
- Full bathrooms:1
- Half bathrooms:1
- Living area:2,820 sq. ft.
Heating and cooling
- Cooling:Central Air
- Heating:Forced Air, Gas: Central
Structure and exterior
- Roof:Asphalt
- Year built:2021
- Building area:2,820 sq. ft.
- Lot area:0.11 Acres
Schools
- High school:Skyridge
- Middle school:Viewpoint Middle School
- Elementary school:Traverse Mountain
Utilities
- Water:Culinary, Water Connected
- Sewer:Sewer Connected, Sewer: Connected
Finances and disclosures
- Price:$685,000
- Price per sq. ft.:$242.91
- Tax amount:$2,578
New listings near 2304 W Northridge Dr
- New
 $315,000Active3 beds 2 baths1,272 sq. ft.
$315,000Active3 beds 2 baths1,272 sq. ft.3667 W Canyon Dr #203, Lehi, UT 84043
MLS# 2131501Listed by: SKY REALTY 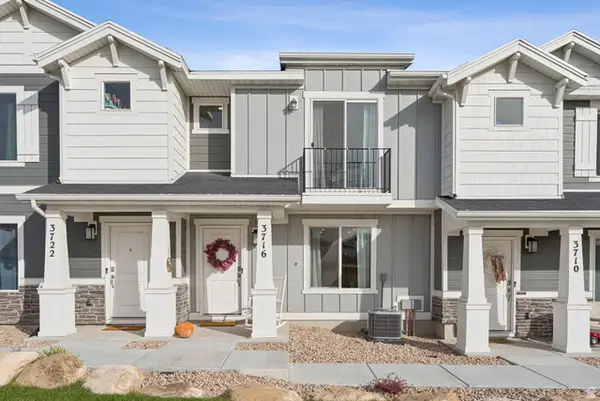 $389,999Active3 beds 2 baths1,350 sq. ft.
$389,999Active3 beds 2 baths1,350 sq. ft.3716 W Orinda Dr N, Lehi, UT 84043
MLS# 2119885Listed by: REAL BROKER, LLC- New
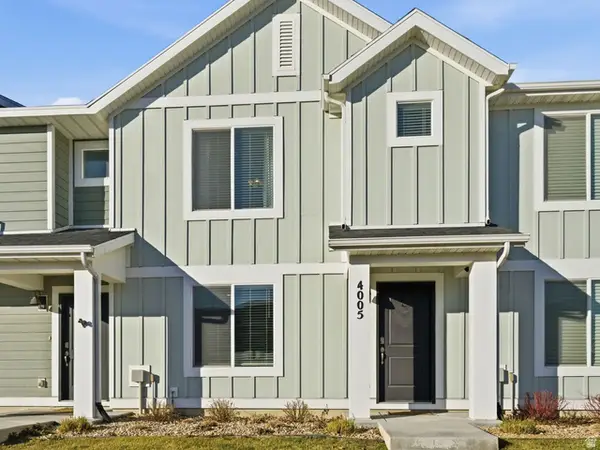 $387,000Active3 beds 2 baths1,454 sq. ft.
$387,000Active3 beds 2 baths1,454 sq. ft.4005 W Cool Spring Ave, Lehi, UT 84048
MLS# 2131361Listed by: ENGEL & VOLKERS SALT LAKE - New
 $599,000Active4 beds 3 baths2,266 sq. ft.
$599,000Active4 beds 3 baths2,266 sq. ft.685 E Bullrush Pkwy, Lehi, UT 84043
MLS# 2131257Listed by: CFI REALTY LLC - New
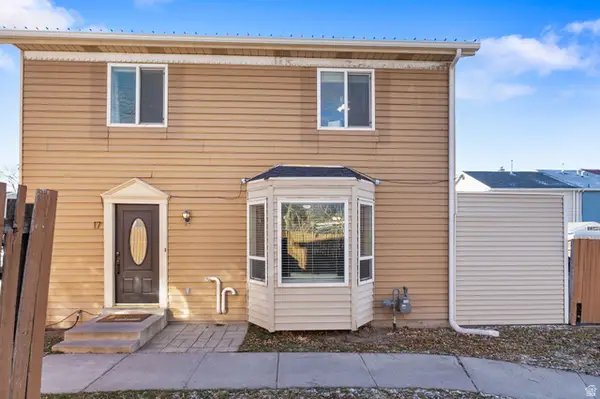 $369,900Active3 beds 2 baths1,404 sq. ft.
$369,900Active3 beds 2 baths1,404 sq. ft.430 N 470 W #17, Lehi, UT 84043
MLS# 2131276Listed by: PRIME REAL ESTATE EXPERTS - New
 $1,449,900Active5 beds 4 baths5,503 sq. ft.
$1,449,900Active5 beds 4 baths5,503 sq. ft.1423 W 1220 N #214, Lehi, UT 84043
MLS# 2131203Listed by: EQUITY REAL ESTATE (SOLID) - New
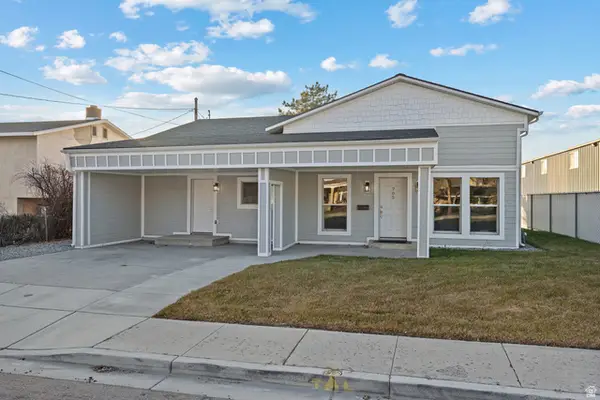 $565,000Active5 beds 2 baths2,575 sq. ft.
$565,000Active5 beds 2 baths2,575 sq. ft.705 N 400 E, Lehi, UT 84043
MLS# 2131206Listed by: KW WESTFIELD (EXCELLENCE) - New
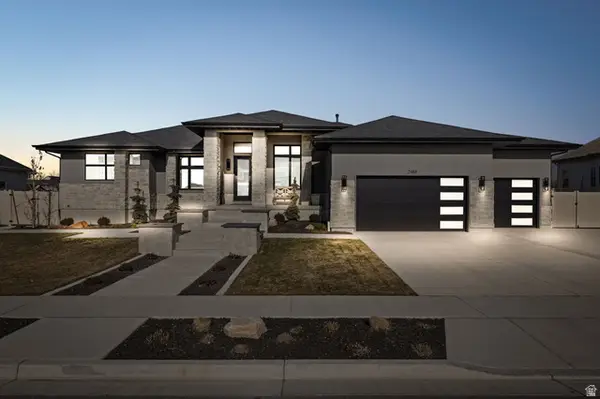 $1,650,000Active5 beds 4 baths4,816 sq. ft.
$1,650,000Active5 beds 4 baths4,816 sq. ft.2488 W Farmhouse Ln, Lehi, UT 84043
MLS# 2131182Listed by: REAL BROKER, LLC - New
 $2,200,000Active6 beds 6 baths6,516 sq. ft.
$2,200,000Active6 beds 6 baths6,516 sq. ft.4839 N Vialetto Way, Lehi, UT 84048
MLS# 2131184Listed by: REAL BROKER, LLC - New
 $1,450,000Active4 beds 3 baths5,169 sq. ft.
$1,450,000Active4 beds 3 baths5,169 sq. ft.1488 N 1700 W, Lehi, UT 84043
MLS# 2131031Listed by: KW WESTFIELD (EXCELLENCE)
