2328 W Pebblestone Ln, Lehi, UT 84043
Local realty services provided by:ERA Realty Center
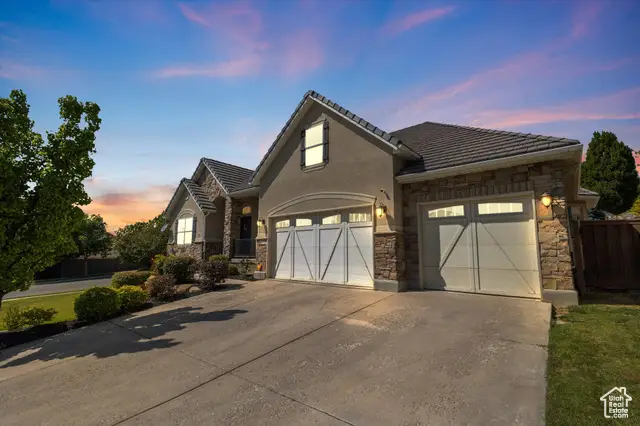
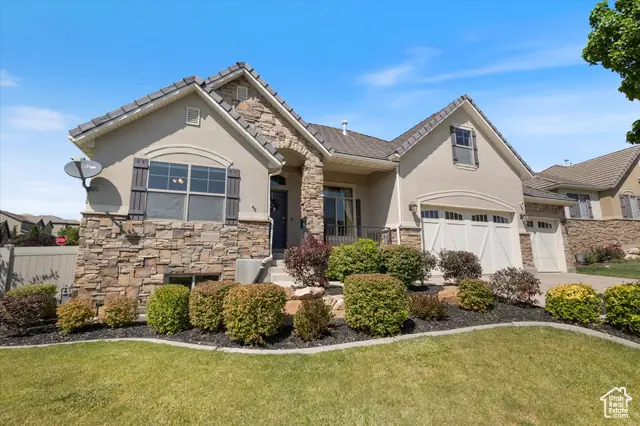
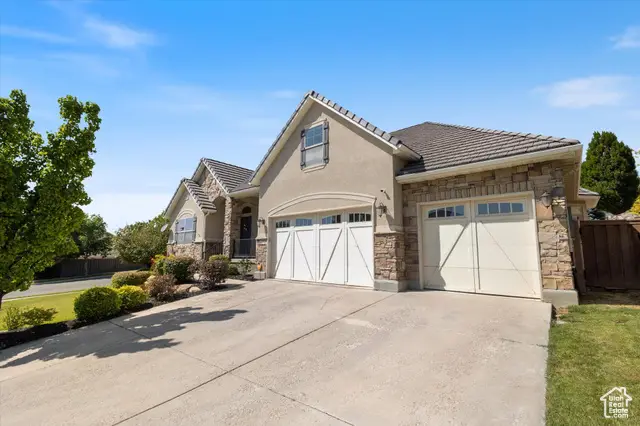
Listed by:cory webber
Office:nudge real estate llc.
MLS#:2103382
Source:SL
Price summary
- Price:$875,000
- Price per sq. ft.:$193.41
- Monthly HOA dues:$94
About this home
This south-facing home (Very important! IFYKYK) in the coveted Traverse Mountain is fully finished. Light beige stucco and stone exterior with tile roofing, covered front porch and 3-car garage. The highlight of this home is the backyard! Enjoy the fully fenced and manicured yard with concrete patio, mature trees and beautiful mountain views and the crown jewel: a private swimming pool. Open floor plan on the main floor with natural light, vaulted ceilings in the great room and master bedroom. Formal living room off the entrance then wide hallway into the family room. Open kitchen with oversized island, double ovens, and walk-in pantry. Huge master suite with accent wall, bay box window, separate tub/shower and walk-in closet. Finished basement with 3 bedrooms, 2 full bathrooms and a great room and 9' ceilings throughout. Oversized loft upstairs with its unique built-in daybed and shelves is perfect for guests or another bedroom. Prime location close to mountain trails, schools, parks and the freeway. Enjoy all the amenities Traverse Mountain has to offer including the community pool, several parks, gym room, tennis and pickleball courts, and more. Measurements provided as a courtesy only, buyer to verify all info.
Contact an agent
Home facts
- Year built:2005
- Listing Id #:2103382
- Added:7 day(s) ago
- Updated:August 14, 2025 at 11:07 AM
Rooms and interior
- Bedrooms:6
- Total bathrooms:5
- Full bathrooms:4
- Half bathrooms:1
- Living area:4,524 sq. ft.
Heating and cooling
- Cooling:Central Air
- Heating:Gas: Central, Hot Water
Structure and exterior
- Roof:Tile
- Year built:2005
- Building area:4,524 sq. ft.
- Lot area:0.21 Acres
Schools
- High school:Skyridge
- Middle school:Viewpoint Middle School
- Elementary school:Traverse Mountain
Utilities
- Water:Culinary, Water Connected
- Sewer:Sewer Connected, Sewer: Connected
Finances and disclosures
- Price:$875,000
- Price per sq. ft.:$193.41
- Tax amount:$3,011
New listings near 2328 W Pebblestone Ln
- New
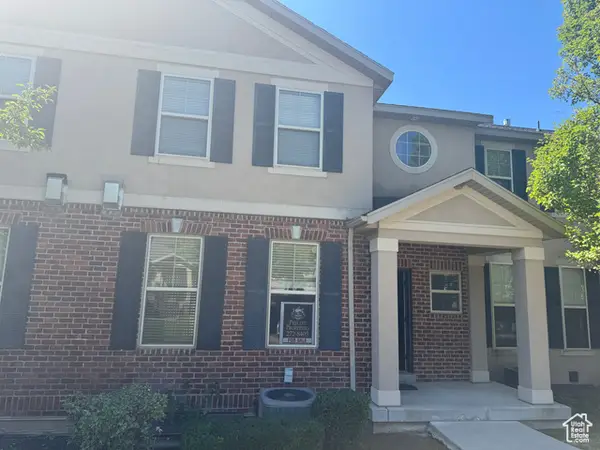 $515,000Active3 beds 4 baths2,397 sq. ft.
$515,000Active3 beds 4 baths2,397 sq. ft.193 E Crosscourt Way N, Lehi, UT 84043
MLS# 2105115Listed by: PRECEPT PROPERTIES, INC. - New
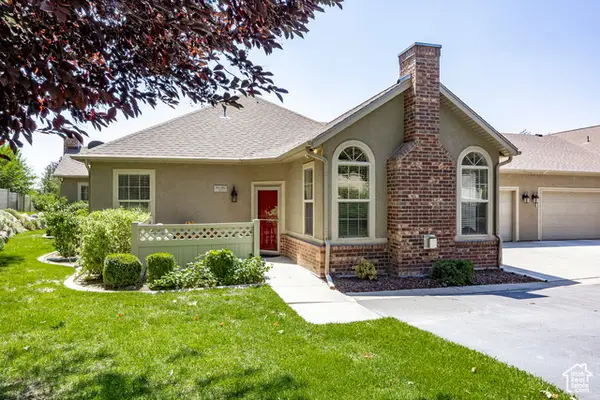 $450,000Active2 beds 2 baths1,303 sq. ft.
$450,000Active2 beds 2 baths1,303 sq. ft.458 N 1100 E #C-3, Lehi, UT 84043
MLS# 2105082Listed by: SUMMIT SOTHEBY'S INTERNATIONAL REALTY - New
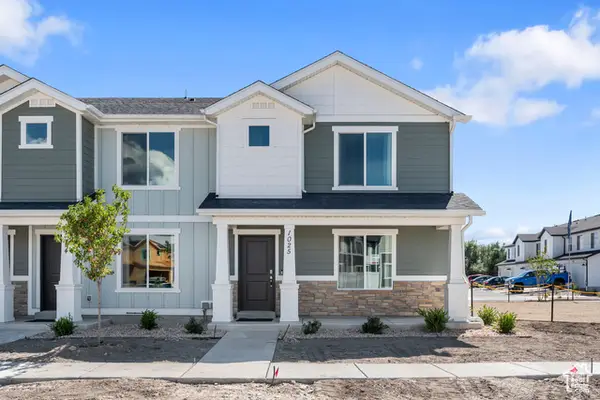 $434,990Active3 beds 3 baths1,399 sq. ft.
$434,990Active3 beds 3 baths1,399 sq. ft.4549 N Mckechnie Way #1117, Lehi, UT 84048
MLS# 2105018Listed by: D.R. HORTON, INC - New
 $599,000Active2 beds 1 baths1,480 sq. ft.
$599,000Active2 beds 1 baths1,480 sq. ft.8039 N 9550 W, Lehi, UT 84043
MLS# 2105007Listed by: RANLIFE REAL ESTATE INC - Open Sat, 10:30am to 12:30pmNew
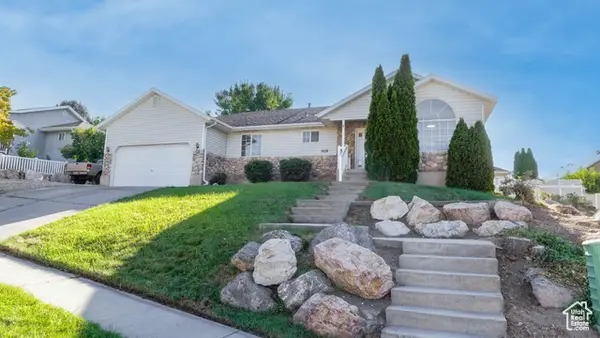 $575,000Active3 beds 2 baths2,990 sq. ft.
$575,000Active3 beds 2 baths2,990 sq. ft.1616 N Summer Crest Dr, Lehi, UT 84043
MLS# 2105004Listed by: BERKSHIRE HATHAWAY HOMESERVICES ELITE REAL ESTATE - New
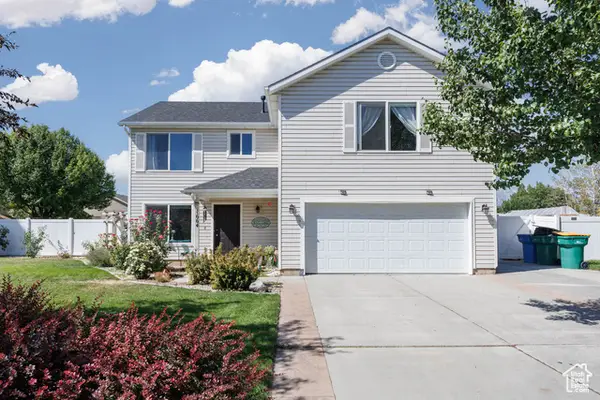 Listed by ERA$585,000Active3 beds 3 baths2,398 sq. ft.
Listed by ERA$585,000Active3 beds 3 baths2,398 sq. ft.1664 W 800 S, Lehi, UT 84043
MLS# 2104962Listed by: ERA BROKERS CONSOLIDATED (UTAH COUNTY) - New
 $629,900Active5 beds 4 baths3,101 sq. ft.
$629,900Active5 beds 4 baths3,101 sq. ft.701 W 1310 N, Lehi, UT 84043
MLS# 2104979Listed by: IMPACT REALTY - New
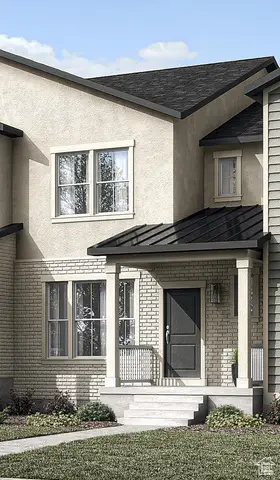 $437,700Active2 beds 3 baths1,715 sq. ft.
$437,700Active2 beds 3 baths1,715 sq. ft.1820 N 3560 W, Lehi, UT 84043
MLS# 2104892Listed by: IVORY HOMES, LTD - New
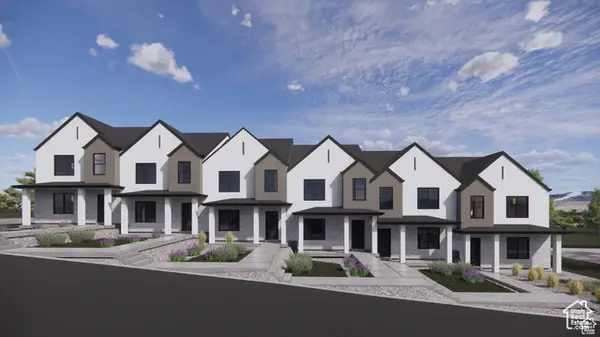 $434,990Active3 beds 3 baths1,399 sq. ft.
$434,990Active3 beds 3 baths1,399 sq. ft.4555 N Mckechnie Way #1118, Lehi, UT 84048
MLS# 2104898Listed by: D.R. HORTON, INC - New
 $549,900Active3 beds 3 baths1,925 sq. ft.
$549,900Active3 beds 3 baths1,925 sq. ft.2788 N 3930 W, Lehi, UT 84043
MLS# 2104902Listed by: IVORY HOMES, LTD

