2384 N Lazy J Ln, Lehi, UT 84048
Local realty services provided by:ERA Realty Center
2384 N Lazy J Ln,Lehi, UT 84048
$619,000
- 4 Beds
- 4 Baths
- 2,989 sq. ft.
- Single family
- Pending
Listed by: cody raymond
Office: realtypath llc. (south valley)
MLS#:2122900
Source:SL
Price summary
- Price:$619,000
- Price per sq. ft.:$207.09
- Monthly HOA dues:$184
About this home
BACK ON MARKET, Buyers Financing Failed. Beautifully Upgraded One-Owner Home Located in The Cottages of Holbrook Farms Prime Lehi Location Built in 2018, this single-owner, 4-bedroom, 3.5-bathroom home offers 3,000 square feet of living space and extensive custom upgrades throughout. Each room features upgrades including new light fixtures, hardware, custom wall treatments, and millwork that add character and design. The interior walls have all been freshly painted for a move-in-ready feel. The main level features an open-concept design including an open staircase, spacious kitchen, half bathroom, and an inviting living room with an upgraded fireplace. The second floor features a spacious primary suite with mountain views and a large bathroom with a soaking tub, separate shower, and two walk-in closets. The upper level also includes a multi-functional loft, two bedrooms, a full bathroom and a large laundry room. The finished basement includes a bonus family room, a full bedroom with a walk-in closet, and a full bath-perfect for large families or accommodating guests. The garage walls are finished and painted, with an electric vehicle charging port installed. Throughout the home, custom light-filtering roller blinds allow for maximum natural light while maintaining privacy, and all upstairs bedrooms feature blackout roller blinds for restful nights. Outside, this home offers a covered back patio and one of the largest yards and widest home spacings in the neighborhood, with an attached green space offering privacy and extended outdoor enjoyment. All year, the HOA fully maintains the yard and provides snow removal. The west-facing orientation of this home provides ideal afternoon/evening shade and quick melting of snow. This home is conveniently located near I-15 for north and south commutes, shopping, schools, restaurants, churches, hospitals, Silicon Slopes, and is located in one of Lehi's most desirable communities. Measurements were provided as a courtesy from the Tax Data. Buyer is advised to obtain an independent measurement.
Contact an agent
Home facts
- Year built:2018
- Listing ID #:2122900
- Added:36 day(s) ago
- Updated:December 21, 2025 at 01:51 AM
Rooms and interior
- Bedrooms:4
- Total bathrooms:4
- Full bathrooms:3
- Half bathrooms:1
- Living area:2,989 sq. ft.
Heating and cooling
- Cooling:Central Air
- Heating:Gas: Central, Hot Water
Structure and exterior
- Roof:Asphalt
- Year built:2018
- Building area:2,989 sq. ft.
- Lot area:0.1 Acres
Schools
- High school:Skyridge
- Middle school:Viewpoint Middle School
- Elementary school:Liberty Hills
Utilities
- Water:Water Connected
- Sewer:Sewer Connected, Sewer: Connected
Finances and disclosures
- Price:$619,000
- Price per sq. ft.:$207.09
- Tax amount:$2,612
New listings near 2384 N Lazy J Ln
- Open Sat, 10am to 12pmNew
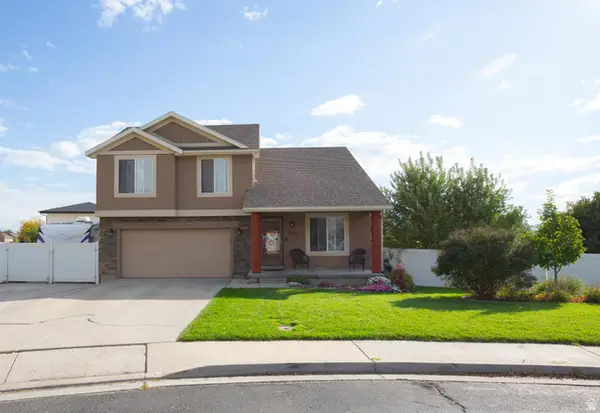 $575,000Active4 beds 3 baths2,200 sq. ft.
$575,000Active4 beds 3 baths2,200 sq. ft.1971 W 1400 N, Lehi, UT 84043
MLS# 2127713Listed by: R AND R REALTY LLC - New
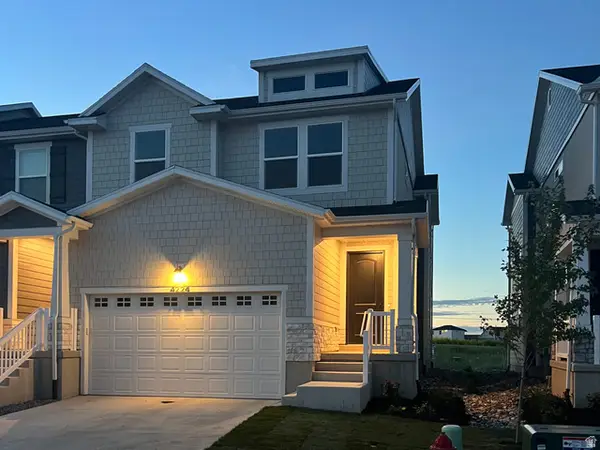 $474,000Active3 beds 3 baths2,310 sq. ft.
$474,000Active3 beds 3 baths2,310 sq. ft.4224 W 2010 N #402, Lehi, UT 84048
MLS# 2127677Listed by: BERKSHIRE HATHAWAY HOMESERVICES ELITE REAL ESTATE - New
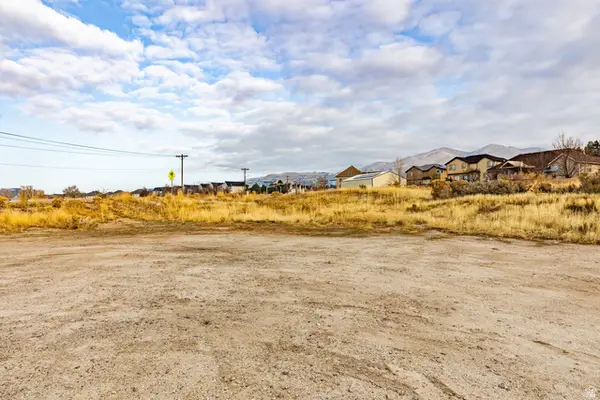 $1,200,000Active0.57 Acres
$1,200,000Active0.57 Acres2600 N 1200 W #6, Lehi, UT 84043
MLS# 2127648Listed by: SUMMIT SOTHEBY'S INTERNATIONAL REALTY - New
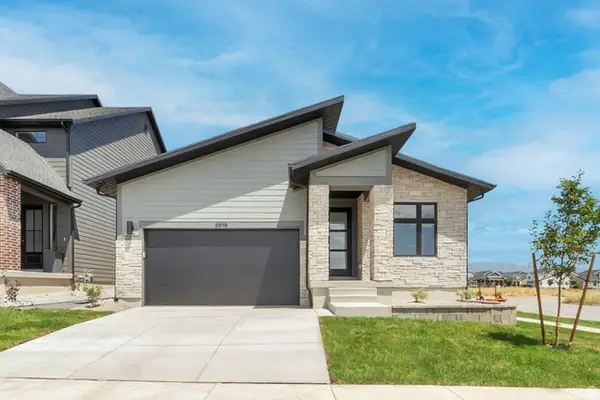 $879,900Active3 beds 3 baths3,177 sq. ft.
$879,900Active3 beds 3 baths3,177 sq. ft.2908 N 1080 W, Lehi, UT 84043
MLS# 2127649Listed by: BRAVO REALTY SERVICES, LLC - New
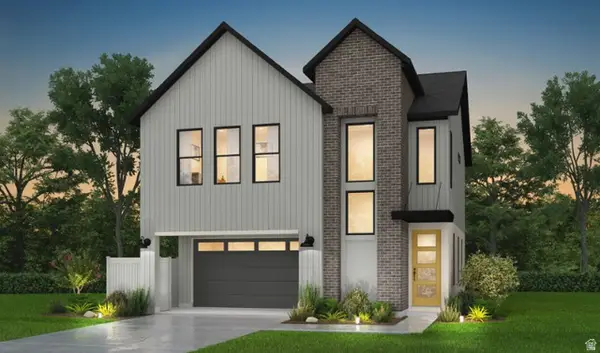 $530,700Active3 beds 3 baths2,029 sq. ft.
$530,700Active3 beds 3 baths2,029 sq. ft.3984 W 2800 N, Lehi, UT 84048
MLS# 2127597Listed by: IVORY HOMES, LTD - New
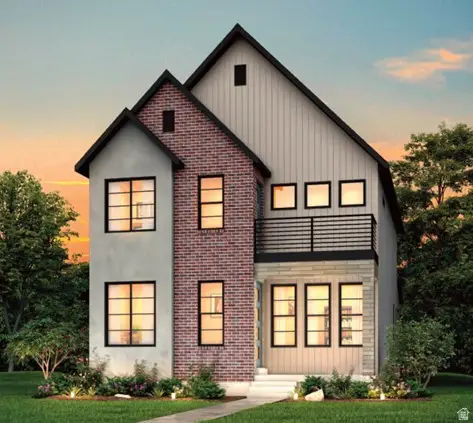 $599,900Active3 beds 3 baths3,072 sq. ft.
$599,900Active3 beds 3 baths3,072 sq. ft.2324 N Sunmore Way, Lehi, UT 84048
MLS# 2127604Listed by: IVORY HOMES, LTD - New
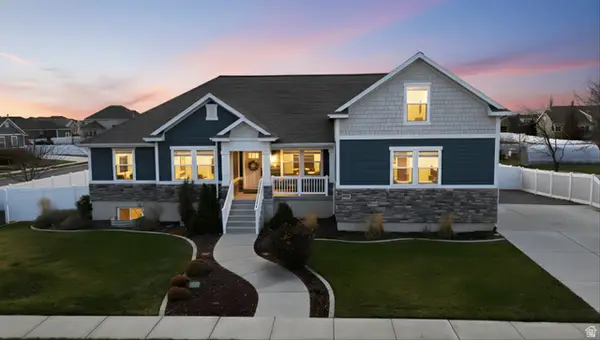 $1,110,000Active5 beds 4 baths4,541 sq. ft.
$1,110,000Active5 beds 4 baths4,541 sq. ft.2201 W 1300 S, Lehi, UT 84043
MLS# 2127605Listed by: HOMIE - New
 $665,000Active6 beds 4 baths2,661 sq. ft.
$665,000Active6 beds 4 baths2,661 sq. ft.2426 N Alesund Way, Lehi, UT 84043
MLS# 2127524Listed by: EQUITY REAL ESTATE (PREMIER ELITE) - New
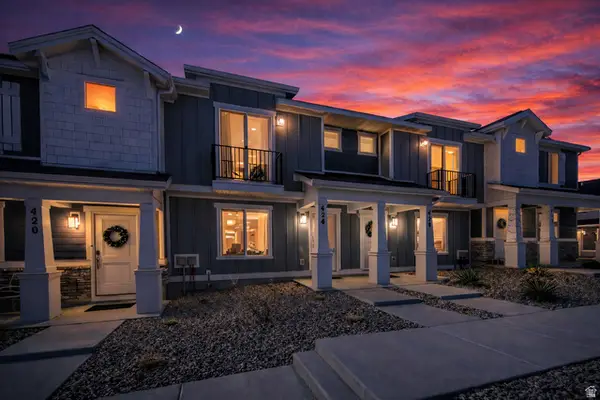 $380,000Active3 beds 2 baths1,352 sq. ft.
$380,000Active3 beds 2 baths1,352 sq. ft.424 N Artesian Way W #1634, Lehi, UT 84043
MLS# 2127480Listed by: PRESIDIO REAL ESTATE - New
 $695,000Active5 beds 3 baths3,058 sq. ft.
$695,000Active5 beds 3 baths3,058 sq. ft.212 S 1100 W, Lehi, UT 84043
MLS# 2127493Listed by: REALTY ONE GROUP SIGNATURE
