2659 W Shady Hollow Ln, Lehi, UT 84043
Local realty services provided by:ERA Realty Center
2659 W Shady Hollow Ln,Lehi, UT 84043
$749,900
- 5 Beds
- 4 Baths
- 2,874 sq. ft.
- Single family
- Active
Listed by:cody yeck
Office:pine valley realty
MLS#:2110735
Source:SL
Price summary
- Price:$749,900
- Price per sq. ft.:$260.93
- Monthly HOA dues:$94
About this home
Your Dream Home Awaits! Welcome to this stunning 5-bedroom, 3.5-bath residence perfectly situated across from the school and surrounded by the best of community living. From the moment you arrive, you'll be greeted by breathtaking mountain views from the front porch, the perfect spot to sip your morning coffee. Step into the backyard oasis where a charming gazebo invites relaxation and gatherings with friends and family. With tennis courts right next door and a sparkling community pool included in the HOA, recreation and leisure are always just minutes away. This home is as practical as it is beautiful. A low-maintenance tile roof and a new sewer system installed within the last two years mean peace of mind for years to come. Inside, you'll discover a spacious main bedroom retreat, complete with a private attached office or nursery and main laundry, offering flexibility for your lifestyle. Come see this ready to move in home asap! Blending comfort, convenience, and unbeatable location, this home is ready to welcome its next chapter-could it be yours?
Contact an agent
Home facts
- Year built:2008
- Listing ID #:2110735
- Added:49 day(s) ago
- Updated:October 30, 2025 at 11:06 AM
Rooms and interior
- Bedrooms:5
- Total bathrooms:4
- Full bathrooms:3
- Half bathrooms:1
- Living area:2,874 sq. ft.
Heating and cooling
- Cooling:Central Air
- Heating:Gas: Central
Structure and exterior
- Roof:Tile
- Year built:2008
- Building area:2,874 sq. ft.
- Lot area:0.15 Acres
Schools
- High school:Skyridge
- Middle school:Viewpoint Middle School
- Elementary school:Traverse Mountain
Utilities
- Water:Culinary, Water Connected
- Sewer:Sewer Connected, Sewer: Connected, Sewer: Public
Finances and disclosures
- Price:$749,900
- Price per sq. ft.:$260.93
- Tax amount:$2,632
New listings near 2659 W Shady Hollow Ln
- Open Sat, 11am to 2pmNew
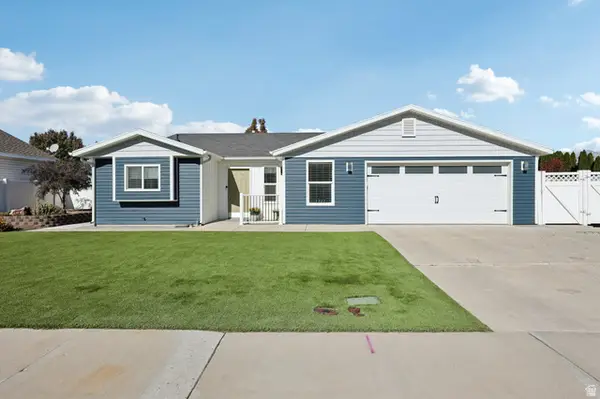 $490,000Active3 beds 2 baths1,248 sq. ft.
$490,000Active3 beds 2 baths1,248 sq. ft.1322 W 125 S, Lehi, UT 84043
MLS# 2119628Listed by: OMADA REAL ESTATE - New
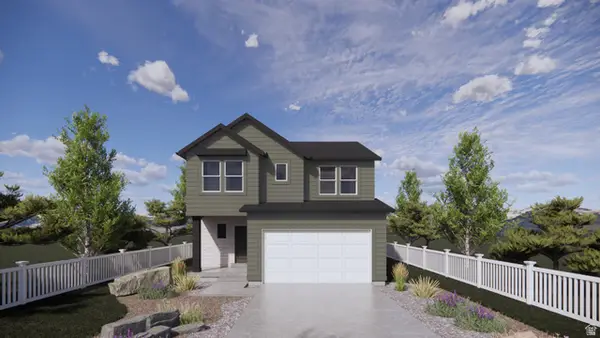 $664,990Active4 beds 3 baths2,942 sq. ft.
$664,990Active4 beds 3 baths2,942 sq. ft.209 E Levengrove Dr #177, Lehi, UT 84048
MLS# 2120138Listed by: D.R. HORTON, INC - New
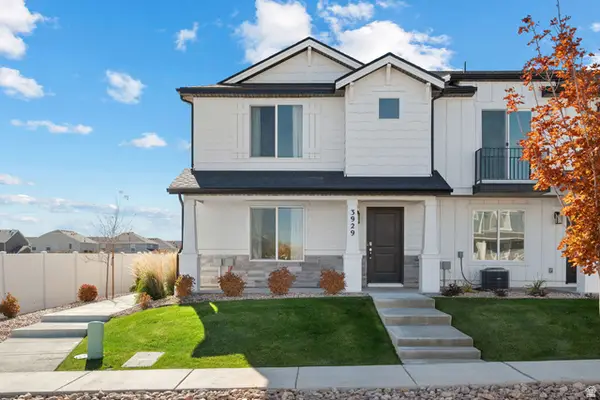 $389,900Active3 beds 2 baths1,454 sq. ft.
$389,900Active3 beds 2 baths1,454 sq. ft.3929 W Orinda Dr, Lehi, UT 84048
MLS# 2120107Listed by: REALTYPATH LLC (HOME AND FAMILY) - New
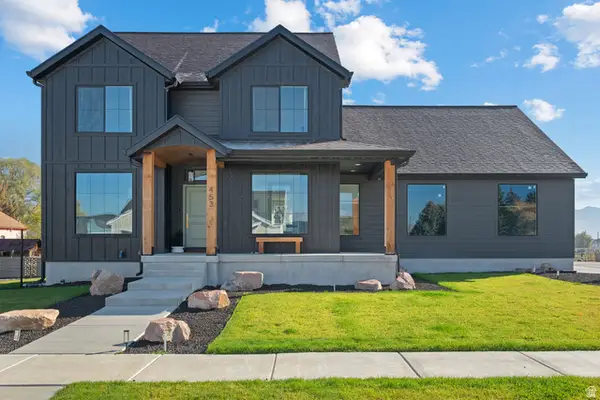 $1,299,900Active4 beds 4 baths4,886 sq. ft.
$1,299,900Active4 beds 4 baths4,886 sq. ft.453 S 230 W, Lehi, UT 84043
MLS# 2120109Listed by: REALTYPATH LLC (HOME AND FAMILY) - New
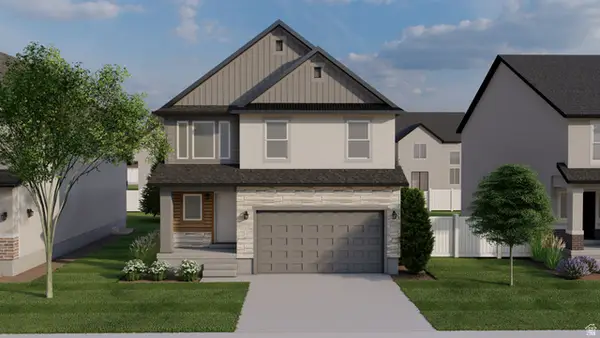 $641,900Active4 beds 3 baths2,863 sq. ft.
$641,900Active4 beds 3 baths2,863 sq. ft.3959 W 1000 N, Lehi, UT 84048
MLS# 2120073Listed by: EDGE REALTY - New
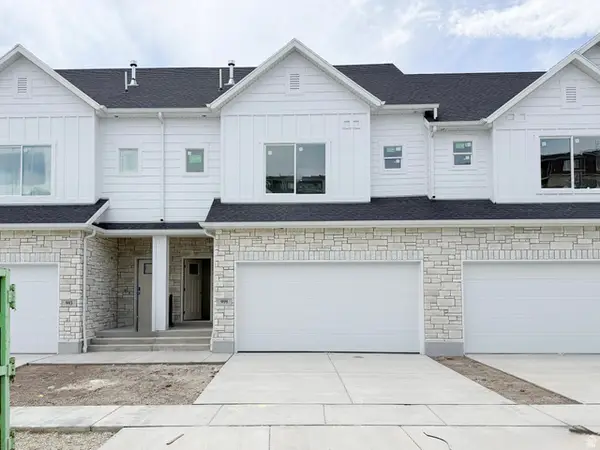 $514,400Active3 beds 3 baths2,282 sq. ft.
$514,400Active3 beds 3 baths2,282 sq. ft.2179 W Swift Fox Way #276, Lehi, UT 84043
MLS# 2119996Listed by: PERRY REALTY, INC. - New
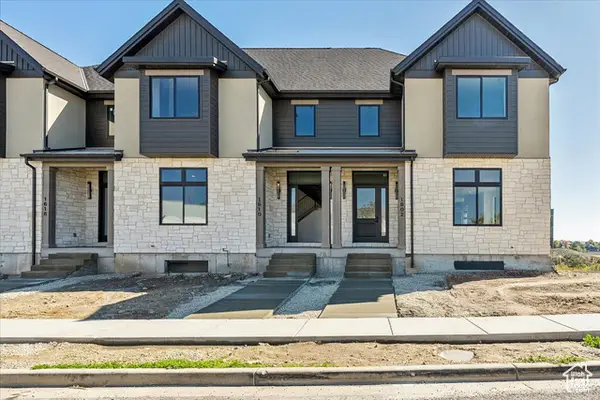 $1,350,000Active4 beds 4 baths2,556 sq. ft.
$1,350,000Active4 beds 4 baths2,556 sq. ft.1602 E Center Pointe Dr #1, Lehi, UT 84043
MLS# 2119418Listed by: RED ROCK REAL ESTATE LLC - Open Sat, 3:30 to 5:30pmNew
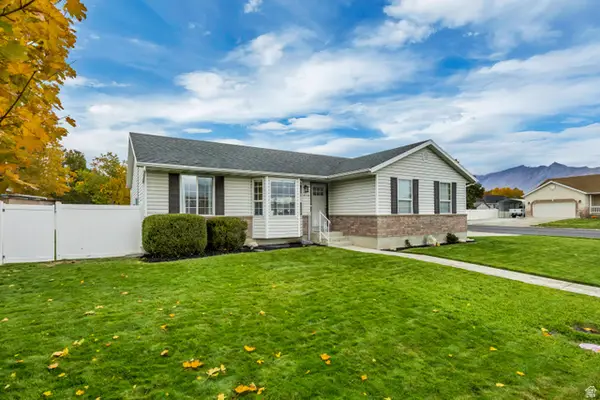 $625,000Active5 beds 3 baths2,344 sq. ft.
$625,000Active5 beds 3 baths2,344 sq. ft.975 E 2125 N, Lehi, UT 84043
MLS# 2119970Listed by: EQUITY REAL ESTATE - New
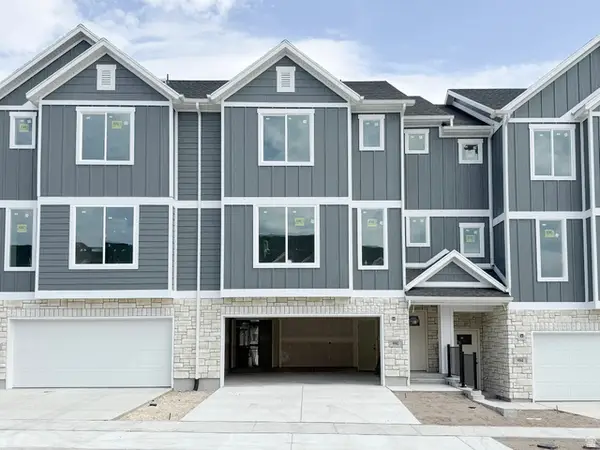 $493,400Active3 beds 3 baths2,227 sq. ft.
$493,400Active3 beds 3 baths2,227 sq. ft.2178 W Cape Fox Way #221, Lehi, UT 84043
MLS# 2119983Listed by: PERRY REALTY, INC. - New
 $499,900Active4 beds 2 baths2,202 sq. ft.
$499,900Active4 beds 2 baths2,202 sq. ft.281 N Center St, Lehi, UT 84043
MLS# 2119949Listed by: PINE VALLEY REALTY
