2669 N Turnberry Ct, Lehi, UT 84048
Local realty services provided by:ERA Brokers Consolidated
2669 N Turnberry Ct,Lehi, UT 84048
$1,159,999
- 4 Beds
- 3 Baths
- 6,206 sq. ft.
- Single family
- Pending
Listed by: loni spencer
Office: royce realty
MLS#:2117830
Source:SL
Price summary
- Price:$1,159,999
- Price per sq. ft.:$186.92
- Monthly HOA dues:$95
About this home
Unparalleled luxury estate at Thanksgiving Point with breathtaking riverfront and golf course views. Experience refined living in this 6,200 sq. ft. custom estate perfectly situated along the Jordan River Parkway with sweeping views of the river and golf course. Designed for comfort and elegance, this home features soaring 9-12 ft. ceilings, expansive windows, and a covered balcony and patio that capture stunning vistas. The main-level master suite offers stunning golf course and riverfront views, balcony access, a private retreat with a jetted tub, walk-in shower, dual vanities, and a walk-in closet with direct access to the laundry. Gourmet kitchen with a gigantic island, massive pantry and open layout ideal for entertaining. With 4 bedrooms, 3.5 baths, den, craft room, and walkout basement with abundant natural light and 688 sq. ft. of storage beneath the garage. Oversized garage with 8 ft. doors. Pavillion and pool with full-yard maintenance available. Access to 55 miles of scenic parkway, premier shopping, lakes, ski resorts, and Thanksgiving Point amenities. Exceptional craftsmanship and thoughtful design define this extraordinary home.
Contact an agent
Home facts
- Year built:2009
- Listing ID #:2117830
- Added:119 day(s) ago
- Updated:February 10, 2026 at 08:53 AM
Rooms and interior
- Bedrooms:4
- Total bathrooms:3
- Full bathrooms:2
- Half bathrooms:1
- Living area:6,206 sq. ft.
Heating and cooling
- Cooling:Central Air
- Heating:Forced Air
Structure and exterior
- Roof:Asphalt
- Year built:2009
- Building area:6,206 sq. ft.
- Lot area:0.19 Acres
Schools
- High school:Skyridge
- Middle school:Viewpoint Middle School
- Elementary school:Liberty Hills
Utilities
- Water:Water Connected
- Sewer:Sewer Connected, Sewer: Connected, Sewer: Public
Finances and disclosures
- Price:$1,159,999
- Price per sq. ft.:$186.92
- Tax amount:$4,146
New listings near 2669 N Turnberry Ct
- Open Sat, 12 to 2pmNew
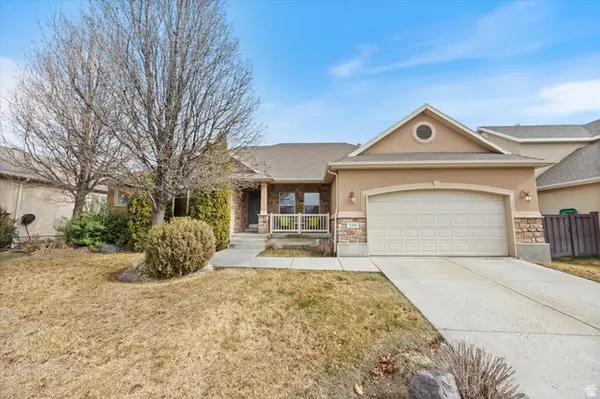 $615,000Active6 beds 4 baths3,342 sq. ft.
$615,000Active6 beds 4 baths3,342 sq. ft.2216 N 2500 W, Lehi, UT 84043
MLS# 2136539Listed by: THE BROKER - New
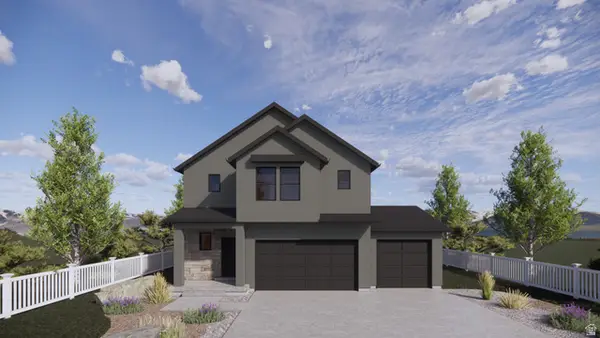 $769,990Active3 beds 3 baths3,227 sq. ft.
$769,990Active3 beds 3 baths3,227 sq. ft.196 W Levengrove Dr #211, Lehi, UT 84048
MLS# 2136462Listed by: D.R. HORTON, INC - New
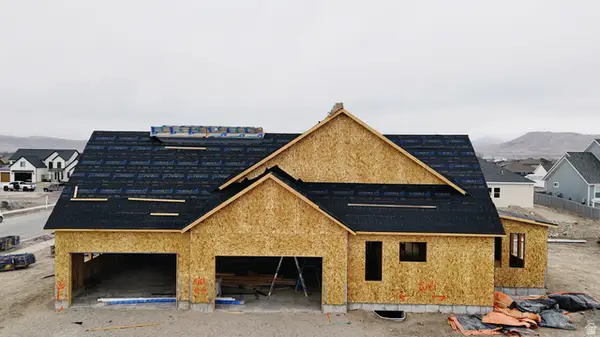 $1,499,000Active3 beds 3 baths6,493 sq. ft.
$1,499,000Active3 beds 3 baths6,493 sq. ft.1902 W 1400 S #17, Lehi, UT 84043
MLS# 2136406Listed by: AXIS REALTY INC 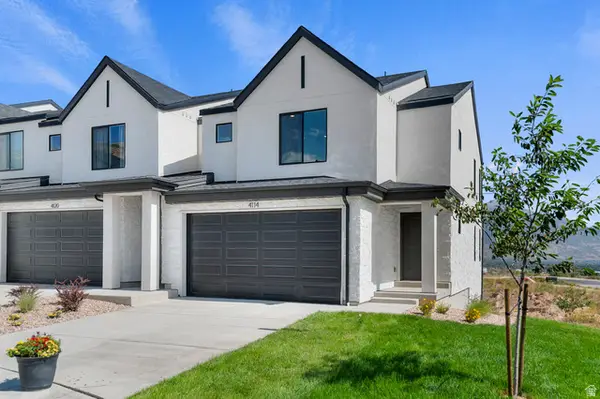 $533,123Pending3 beds 3 baths2,187 sq. ft.
$533,123Pending3 beds 3 baths2,187 sq. ft.316 E Glencoe Dr #1078, Lehi, UT 84043
MLS# 2136388Listed by: D.R. HORTON, INC- New
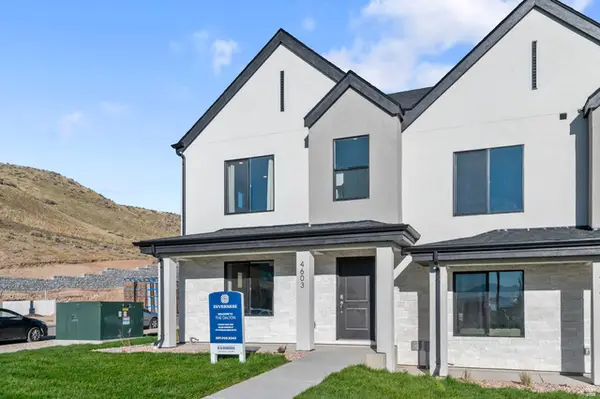 $424,990Active3 beds 2 baths1,399 sq. ft.
$424,990Active3 beds 2 baths1,399 sq. ft.4293 N Buckstone Way #1378, Lehi, UT 84043
MLS# 2136376Listed by: D.R. HORTON, INC 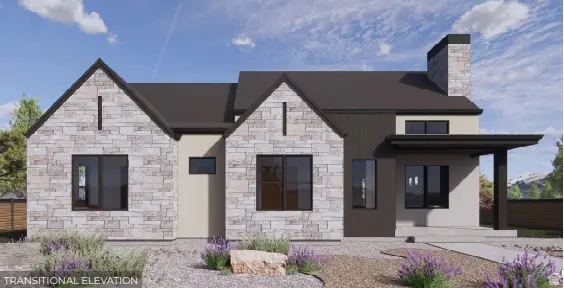 $985,110Pending4 beds 4 baths4,722 sq. ft.
$985,110Pending4 beds 4 baths4,722 sq. ft.4164 N Horton Way #162, Lehi, UT 84048
MLS# 2136374Listed by: D.R. HORTON, INC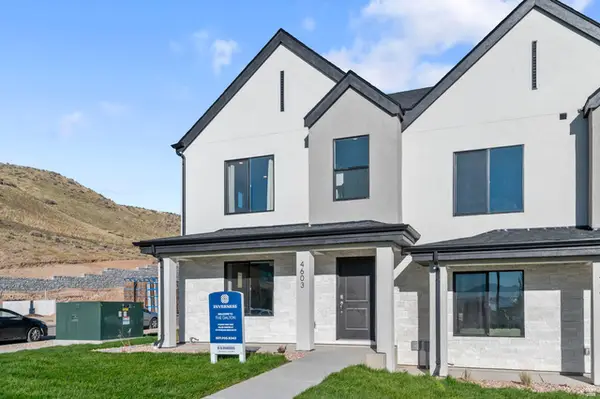 $424,990Pending3 beds 2 baths1,399 sq. ft.
$424,990Pending3 beds 2 baths1,399 sq. ft.4281 N Buckstone Way #1375, Lehi, UT 84043
MLS# 2136378Listed by: D.R. HORTON, INC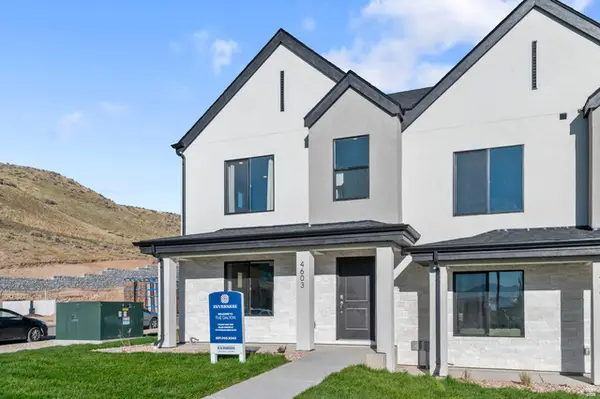 $426,990Pending3 beds 2 baths1,399 sq. ft.
$426,990Pending3 beds 2 baths1,399 sq. ft.4233 N 325 E #1415, Lehi, UT 84043
MLS# 2136382Listed by: D.R. HORTON, INC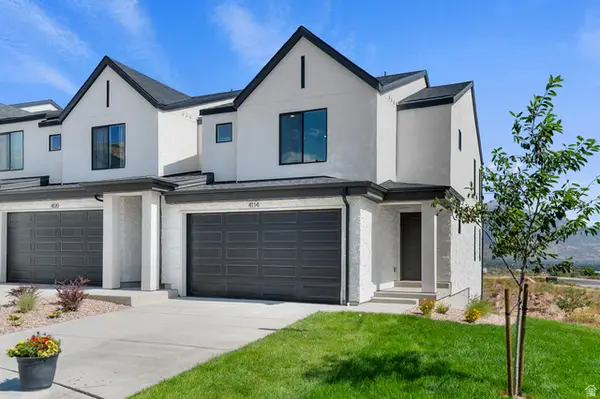 $534,990Pending3 beds 3 baths2,187 sq. ft.
$534,990Pending3 beds 3 baths2,187 sq. ft.276 E Glencoe Dr #1071, Lehi, UT 84048
MLS# 2136385Listed by: D.R. HORTON, INC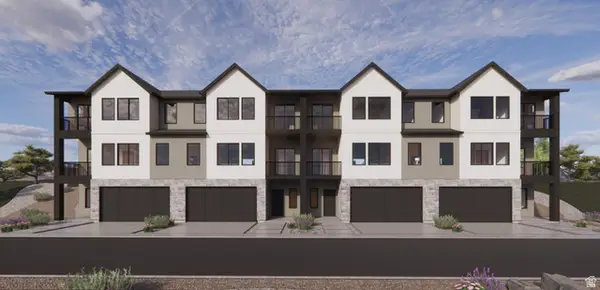 $549,990Pending3 beds 3 baths2,194 sq. ft.
$549,990Pending3 beds 3 baths2,194 sq. ft.403 E Levengrove Dr #1142, Lehi, UT 84043
MLS# 2136391Listed by: D.R. HORTON, INC

