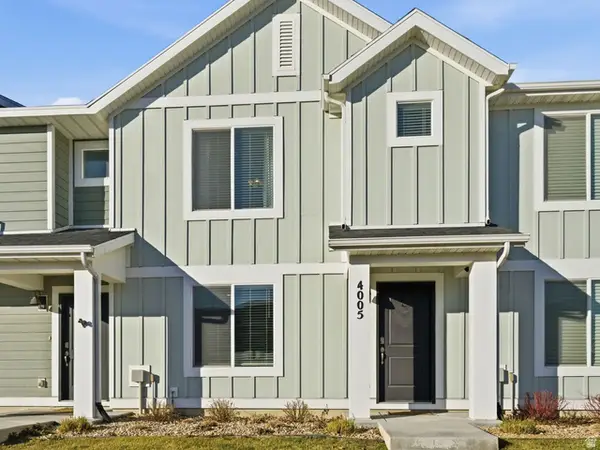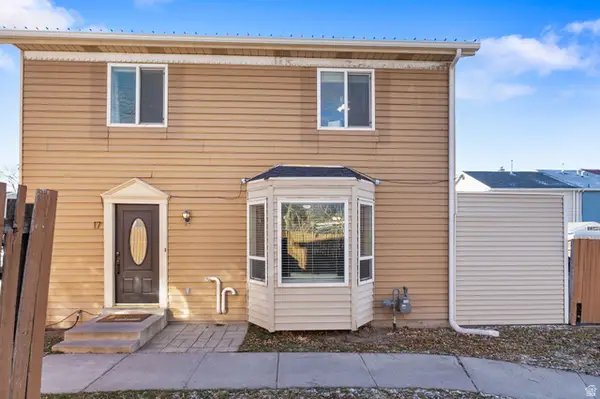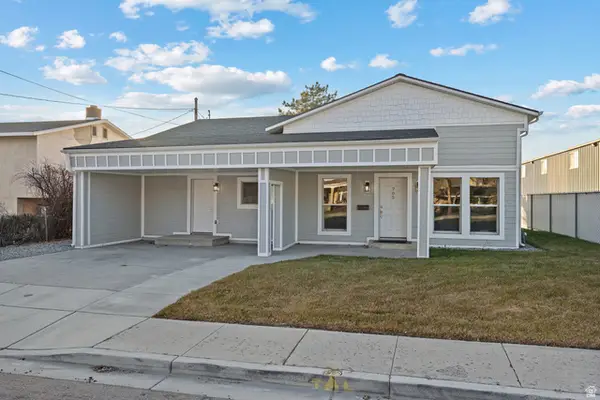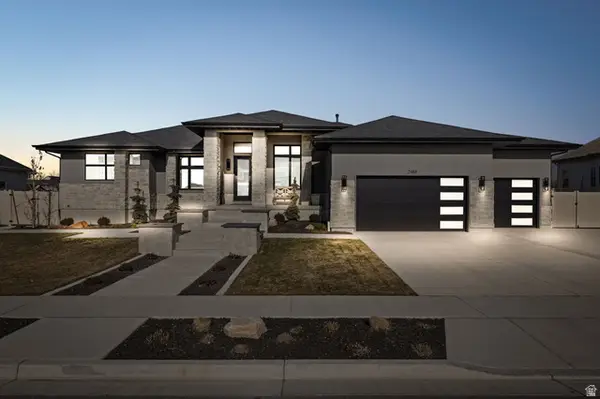2673 N Double Eagle Dr, Lehi, UT 84048
Local realty services provided by:ERA Brokers Consolidated
2673 N Double Eagle Dr,Lehi, UT 84048
$649,000
- 6 Beds
- 3 Baths
- 3,356 sq. ft.
- Single family
- Active
Listed by: isabel hutchings
Office: berkshire hathaway homeservices utah properties (salt lake)
MLS#:2114235
Source:SL
Price summary
- Price:$649,000
- Price per sq. ft.:$193.38
- Monthly HOA dues:$95
About this home
Fixer-Upper Opportunity in the Heart of Thanksgiving Point. Nestled in the highly desirable Thanksgiving Point community, this rambler offers an unbeatable location and endless potential. With 3 bedrooms and 2 full baths on the main level, plus a cozy fireplace and patio overlooking a lush greenbelt, the home is ready for a fresh vision and cosmetic updates to make it shine. Perfect for extended family, or multi-generational living. Living in the Thanksgiving Point community, means enjoying world class amenities right at your doorstep, including theatre, fantastic dining, and five award winning attractions: Ashton Gardens, Butterfly Biosphere, Farm Country, Museum of Ancient Life, and the Museum of National Curiosity. Seasonal favorites like Cornbelly's and stunning front row views of the 4th of July Lehi City Fireworks. Conveniently located near Lehi FrontRunner station, this property offers easy access north or south, plenty of nearby shopping , and outdoor adventures along the Jordan River (Murdoch Trail) or Timpanogos Cave National Monument. Bring your creativity and make this gem your own - opportunities like this in Thanksgiving Point don't come often!
Contact an agent
Home facts
- Year built:2008
- Listing ID #:2114235
- Added:112 day(s) ago
- Updated:January 17, 2026 at 12:21 PM
Rooms and interior
- Bedrooms:6
- Total bathrooms:3
- Full bathrooms:3
- Living area:3,356 sq. ft.
Heating and cooling
- Cooling:Central Air
- Heating:Gas: Central, Gas: Stove
Structure and exterior
- Roof:Asphalt, Tar/Gravel
- Year built:2008
- Building area:3,356 sq. ft.
- Lot area:0.15 Acres
Schools
- High school:Skyridge
- Middle school:Viewpoint Middle School
- Elementary school:Liberty Hills
Utilities
- Water:Culinary, Water Connected
- Sewer:Sewer Connected, Sewer: Connected, Sewer: Public
Finances and disclosures
- Price:$649,000
- Price per sq. ft.:$193.38
- Tax amount:$2,814
New listings near 2673 N Double Eagle Dr
- New
 $315,000Active3 beds 2 baths1,272 sq. ft.
$315,000Active3 beds 2 baths1,272 sq. ft.3667 W Canyon Dr #301, Lehi, UT 84043
MLS# 2131501Listed by: SKY REALTY - Open Sat, 11am to 1pmNew
 $387,000Active3 beds 2 baths1,454 sq. ft.
$387,000Active3 beds 2 baths1,454 sq. ft.4005 W Cool Spring Ave, Lehi, UT 84048
MLS# 2131361Listed by: ENGEL & VOLKERS SALT LAKE - Open Sat, 10am to 12pmNew
 $599,000Active4 beds 3 baths2,266 sq. ft.
$599,000Active4 beds 3 baths2,266 sq. ft.685 E Bullrush Pkwy, Lehi, UT 84043
MLS# 2131257Listed by: CFI REALTY LLC - New
 $369,900Active3 beds 2 baths1,404 sq. ft.
$369,900Active3 beds 2 baths1,404 sq. ft.430 N 470 W #17, Lehi, UT 84043
MLS# 2131276Listed by: PRIME REAL ESTATE EXPERTS - New
 $1,449,900Active5 beds 4 baths5,503 sq. ft.
$1,449,900Active5 beds 4 baths5,503 sq. ft.1423 W 1220 N #214, Lehi, UT 84043
MLS# 2131203Listed by: EQUITY REAL ESTATE (SOLID) - Open Sat, 11am to 2pmNew
 $565,000Active5 beds 2 baths2,575 sq. ft.
$565,000Active5 beds 2 baths2,575 sq. ft.705 N 400 E, Lehi, UT 84043
MLS# 2131206Listed by: KW WESTFIELD (EXCELLENCE) - New
 $1,650,000Active5 beds 4 baths4,816 sq. ft.
$1,650,000Active5 beds 4 baths4,816 sq. ft.2488 W Farmhouse Ln, Lehi, UT 84043
MLS# 2131182Listed by: REAL BROKER, LLC - New
 $2,200,000Active6 beds 6 baths6,516 sq. ft.
$2,200,000Active6 beds 6 baths6,516 sq. ft.4839 N Vialetto Way, Lehi, UT 84048
MLS# 2131184Listed by: REAL BROKER, LLC - New
 $1,450,000Active4 beds 3 baths5,169 sq. ft.
$1,450,000Active4 beds 3 baths5,169 sq. ft.1488 N 1700 W, Lehi, UT 84043
MLS# 2131031Listed by: KW WESTFIELD (EXCELLENCE) - Open Sat, 11am to 2pmNew
 $459,000Active4 beds 3 baths2,261 sq. ft.
$459,000Active4 beds 3 baths2,261 sq. ft.873 N 3540 W, Lehi, UT 84048
MLS# 2131047Listed by: REAL ESTATE ESSENTIALS
