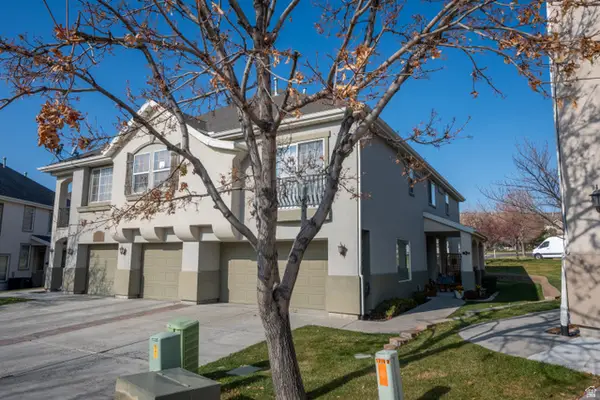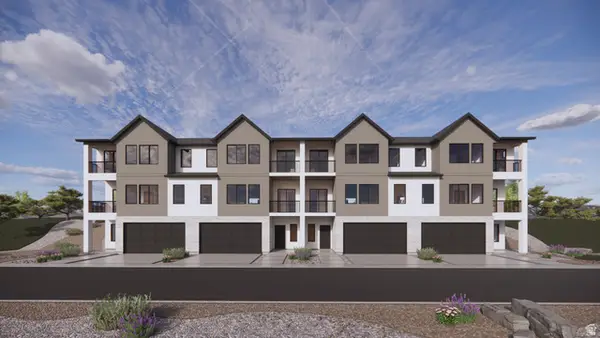292 E Clubview Ln, Lehi, UT 84043
Local realty services provided by:ERA Realty Center
292 E Clubview Ln,Lehi, UT 84043
$1,325,000
- 6 Beds
- 4 Baths
- 5,978 sq. ft.
- Single family
- Active
Listed by: adam lancaster, tyler day
Office: real broker, llc.
MLS#:2098286
Source:SL
Price summary
- Price:$1,325,000
- Price per sq. ft.:$221.65
- Monthly HOA dues:$111.67
About this home
Welcome to 292 E Clubview Lane - a nearly 6,000 square foot masterpiece tucked into one of Lehi's most sought-after neighborhoods. From the moment you step inside, you'll notice the elevated finishes that set this home apart. Rich, custom cabinetry flows throughout, showcasing expert craftsmanship and timeless design. The expansive, open and extra-wide floor plan makes entertaining and daily living effortless. The chef's kitchen, spacious living areas, and dreamy laundry room (with hookups for two sets of washers and dryers) combine function with luxury. The owner's suite is a true retreat, featuring a spa-caliber bathroom with triple shower heads, a separate soaker tub, and one of the most jaw-dropping walk-in closets you'll ever see. Fully built out with extensive cabinetry, built-in organizers, and even a center island, this closet feels more like a boutique dressing room. Downstairs, the deluxe theater room is ready for movie nights or weekend marathons in style. Outside, your private resort awaits: a lush, secluded backyard oasis with a peaceful river, waterfalls, hot tub, and an outdoor kitchen-perfect for summer BBQs and quiet evenings. An RV pad offers extra space for your toys and adventures, while the garage comes wired for your electric vehicle. Enjoy the comfort of instantaneous hot water throughout the entire home, making every shower and bath an indulgent experience. Living here means exclusive access to Ivory Ridge's world-class amenities, including a tennis club (indoor and outdoor courts), pickleball courts, swimming pool, and weight room-all just minutes away. You'll also love the convenient proximity to Skyridge High School, ensuring you're close to schools, shopping, and the best of Lehi living. A rare blend of size, style, and setting - this home truly delivers on every front. Square footage figures are provided as a courtesy estimate only and were obtained from previous MLS listings. Buyer is advised to obtain an independent measurement.
Contact an agent
Home facts
- Year built:2007
- Listing ID #:2098286
- Added:137 day(s) ago
- Updated:November 26, 2025 at 11:59 AM
Rooms and interior
- Bedrooms:6
- Total bathrooms:4
- Full bathrooms:2
- Half bathrooms:1
- Living area:5,978 sq. ft.
Heating and cooling
- Cooling:Central Air
- Heating:Forced Air, Gas: Central
Structure and exterior
- Roof:Asphalt
- Year built:2007
- Building area:5,978 sq. ft.
- Lot area:0.25 Acres
Schools
- High school:Skyridge
- Middle school:Lehi
- Elementary school:Eaglecrest
Utilities
- Water:Culinary, Secondary, Water Connected
- Sewer:Sewer Connected, Sewer: Connected, Sewer: Public
Finances and disclosures
- Price:$1,325,000
- Price per sq. ft.:$221.65
- Tax amount:$4,528
New listings near 292 E Clubview Ln
- Open Sat, 11:30am to 4pmNew
 $1,169,900Active6 beds 5 baths4,654 sq. ft.
$1,169,900Active6 beds 5 baths4,654 sq. ft.1632 W Canyon Rim Rd E, Lehi, UT 84048
MLS# 2124589Listed by: FIELDSTONE REALTY LLC - Open Sat, 11:30am to 4pmNew
 $1,110,200Active5 beds 4 baths4,680 sq. ft.
$1,110,200Active5 beds 4 baths4,680 sq. ft.1618 W Canyon Rim Rd, Lehi, UT 84048
MLS# 2124598Listed by: FIELDSTONE REALTY LLC - New
 $439,990Active3 beds 3 baths2,080 sq. ft.
$439,990Active3 beds 3 baths2,080 sq. ft.2987 S Willow Dr, Saratoga Springs, UT 84045
MLS# 2124572Listed by: PRIME REAL ESTATE EXPERTS - New
 $535,000Active4 beds 2 baths1,590 sq. ft.
$535,000Active4 beds 2 baths1,590 sq. ft.1648 N 1900 W, Lehi, UT 84043
MLS# 2124444Listed by: RANLIFE REAL ESTATE INC - New
 $636,040Active3 beds 3 baths1,919 sq. ft.
$636,040Active3 beds 3 baths1,919 sq. ft.1870 N 2230 W, Lehi, UT 84043
MLS# 2124387Listed by: CENTURY COMMUNITIES REALTY OF UTAH, LLC - Open Sat, 9:30am to 1pmNew
 $410,000Active3 beds 3 baths1,614 sq. ft.
$410,000Active3 beds 3 baths1,614 sq. ft.1346 W 3000 N #X1, Lehi, UT 84043
MLS# 2124346Listed by: FATHOM REALTY (OREM) - New
 $574,900Active3 beds 3 baths1,974 sq. ft.
$574,900Active3 beds 3 baths1,974 sq. ft.1249 W 1800 N, Lehi, UT 84043
MLS# 2124168Listed by: EQUITY REAL ESTATE (SOLID) - New
 $579,900Active3 beds 3 baths2,568 sq. ft.
$579,900Active3 beds 3 baths2,568 sq. ft.3628 W 2740 N, Lehi, UT 84048
MLS# 2124160Listed by: THE AGENCY ORG, LLC  $539,990Pending1 beds 3 baths2,405 sq. ft.
$539,990Pending1 beds 3 baths2,405 sq. ft.347 E Levengrove Dr #1134, Lehi, UT 84048
MLS# 2123874Listed by: D.R. HORTON, INC- New
 $1,090,735Active4 beds 4 baths3,507 sq. ft.
$1,090,735Active4 beds 4 baths3,507 sq. ft.5894 N Canyon Rim Rd #621, Lehi, UT 84048
MLS# 2123742Listed by: FIELDSTONE REALTY LLC
