2960 N 1080 W, Lehi, UT 84043
Local realty services provided by:ERA Realty Center
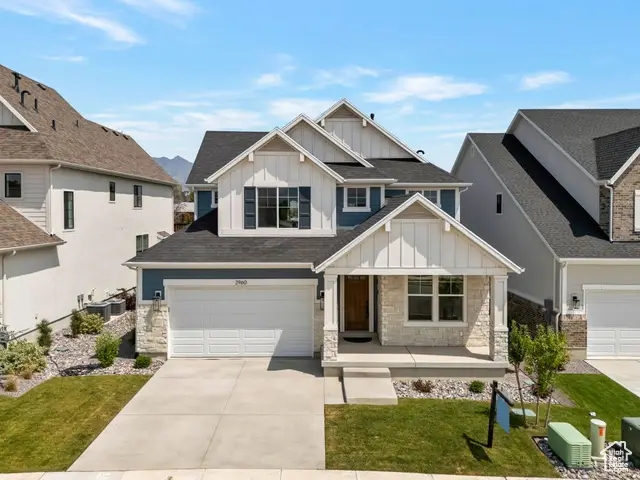
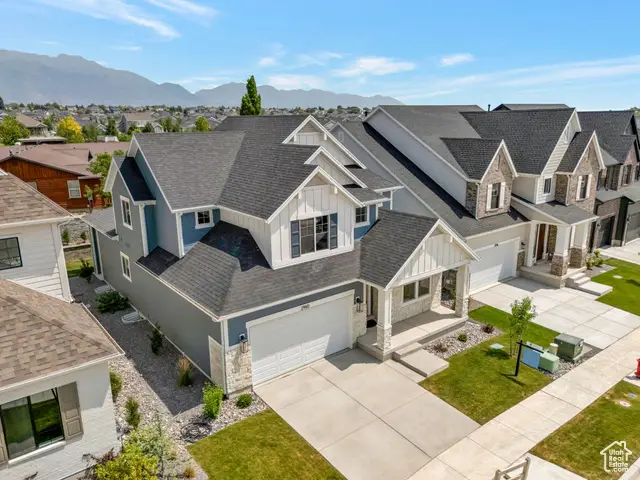
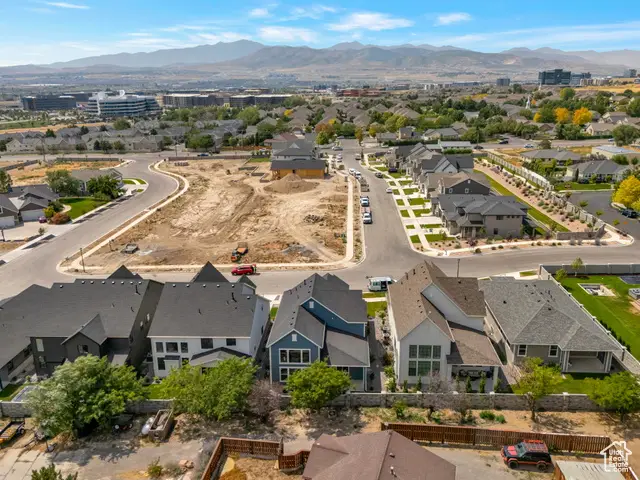
2960 N 1080 W,Lehi, UT 84043
$949,900
- 5 Beds
- 4 Baths
- 4,620 sq. ft.
- Single family
- Pending
Listed by:kristy owens
Office:bravo realty services, llc.
MLS#:2096955
Source:SL
Price summary
- Price:$949,900
- Price per sq. ft.:$205.61
- Monthly HOA dues:$45
About this home
LOT#136. Brand new community in a great location near everything! Come see the Symphony difference! This new Libby floor plan is a spacious 2-story with lots of upgrades throughout, and beautiful interior design and finishes! Large galley kitchen, walk-in "butler's" pantry, gas cooktop range, double ovens. Family room has a 2-story ceiling and a fireplace. Main level Primary suite has a recessed tray ceiling and the gorgeous bathroom features a dual vanity, oversized garden tub, separate shower, and a generously sized walk-in closet. You'll love the upper level layout! HUGE loft area which overlooks the family room below, large walk-in storage closet with shelving, large laundry room with cabinets and countertop, and both bedrooms feature walk-in closets! Finished basement with large family/game room complete with an attractive wet bar! Covered patio, upgraded insulation, LVP flooring, lots of storage space throughout. Secondary water stubbed to lot, and equipped with active radon system. Community has common area with a playground, and walking trails that border the community.
Contact an agent
Home facts
- Year built:2024
- Listing Id #:2096955
- Added:37 day(s) ago
- Updated:August 13, 2025 at 11:51 PM
Rooms and interior
- Bedrooms:5
- Total bathrooms:4
- Full bathrooms:3
- Half bathrooms:1
- Living area:4,620 sq. ft.
Heating and cooling
- Cooling:Central Air
- Heating:Forced Air, Gas: Central
Structure and exterior
- Roof:Asphalt
- Year built:2024
- Building area:4,620 sq. ft.
- Lot area:0.11 Acres
Schools
- High school:Skyridge
- Middle school:Lehi
- Elementary school:Sego Lily
Utilities
- Water:Culinary, Secondary, Water Connected
- Sewer:Sewer Connected, Sewer: Connected, Sewer: Public
Finances and disclosures
- Price:$949,900
- Price per sq. ft.:$205.61
- Tax amount:$1
New listings near 2960 N 1080 W
- Open Sat, 1 to 3pmNew
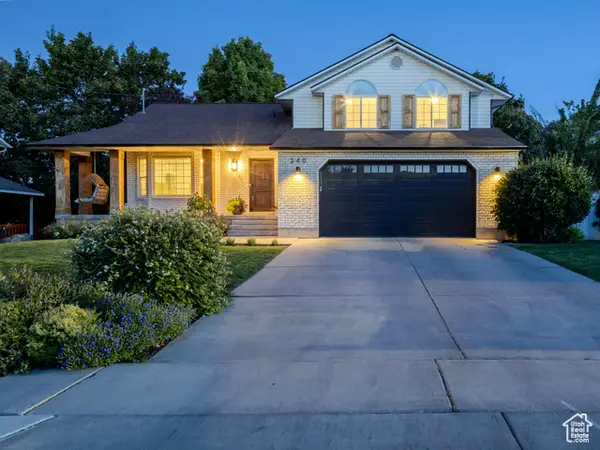 $699,000Active5 beds 4 baths2,697 sq. ft.
$699,000Active5 beds 4 baths2,697 sq. ft.240 E 100 S, Lehi, UT 84043
MLS# 2105254Listed by: KW SOUTH VALLEY KELLER WILLIAMS - New
 $350,000Active3 beds 2 baths1,228 sq. ft.
$350,000Active3 beds 2 baths1,228 sq. ft.3635 W 1500 N #P203, Lehi, UT 84043
MLS# 2105255Listed by: SKY REALTY - Open Sat, 12 to 2pmNew
 $525,000Active4 beds 3 baths2,188 sq. ft.
$525,000Active4 beds 3 baths2,188 sq. ft.257 S River Way, Lehi, UT 84043
MLS# 2105237Listed by: KW UTAH REALTORS KELLER WILLIAMS - New
 $734,900Active3 beds 3 baths3,810 sq. ft.
$734,900Active3 beds 3 baths3,810 sq. ft.1056 N 3620 W #204, Lehi, UT 84043
MLS# 2105151Listed by: EDGE REALTY - New
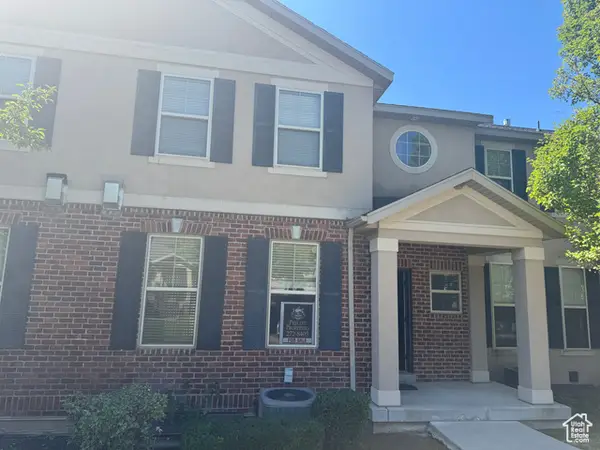 $515,000Active3 beds 4 baths2,397 sq. ft.
$515,000Active3 beds 4 baths2,397 sq. ft.193 E Crosscourt Way N, Lehi, UT 84043
MLS# 2105115Listed by: PRECEPT PROPERTIES, INC. - New
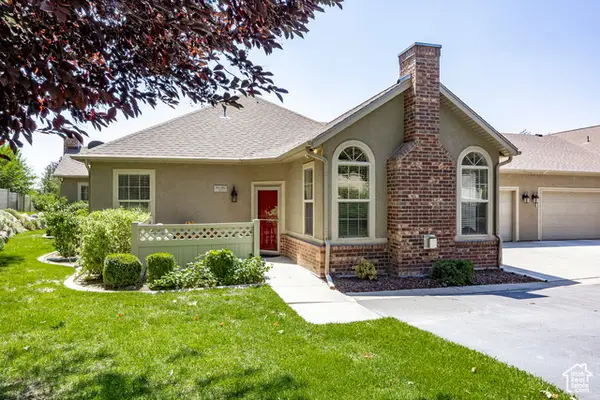 $450,000Active2 beds 2 baths1,303 sq. ft.
$450,000Active2 beds 2 baths1,303 sq. ft.458 N 1100 E #C-3, Lehi, UT 84043
MLS# 2105082Listed by: SUMMIT SOTHEBY'S INTERNATIONAL REALTY - New
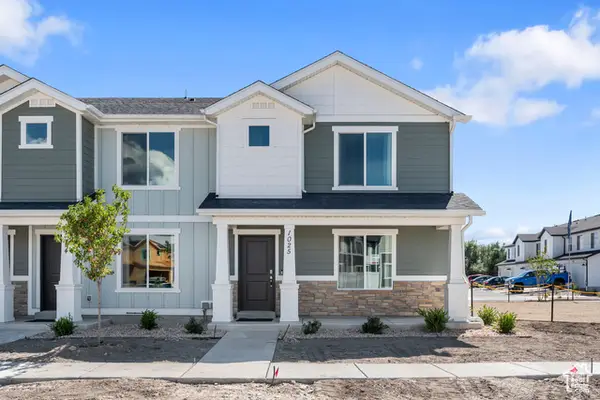 $434,990Active3 beds 3 baths1,399 sq. ft.
$434,990Active3 beds 3 baths1,399 sq. ft.4549 N Mckechnie Way #1117, Lehi, UT 84048
MLS# 2105018Listed by: D.R. HORTON, INC - New
 $599,000Active2 beds 1 baths1,480 sq. ft.
$599,000Active2 beds 1 baths1,480 sq. ft.8039 N 9550 W, Lehi, UT 84043
MLS# 2105007Listed by: RANLIFE REAL ESTATE INC - Open Sat, 10:30am to 12:30pmNew
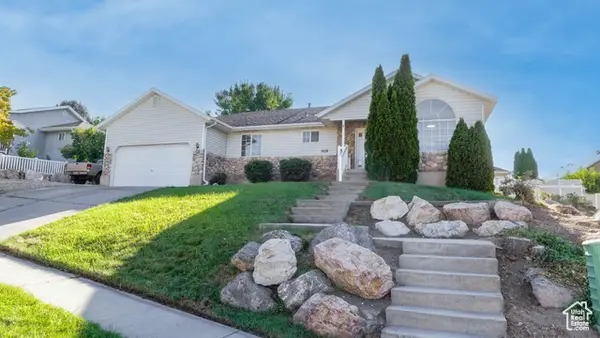 $575,000Active3 beds 2 baths2,990 sq. ft.
$575,000Active3 beds 2 baths2,990 sq. ft.1616 N Summer Crest Dr, Lehi, UT 84043
MLS# 2105004Listed by: BERKSHIRE HATHAWAY HOMESERVICES ELITE REAL ESTATE - New
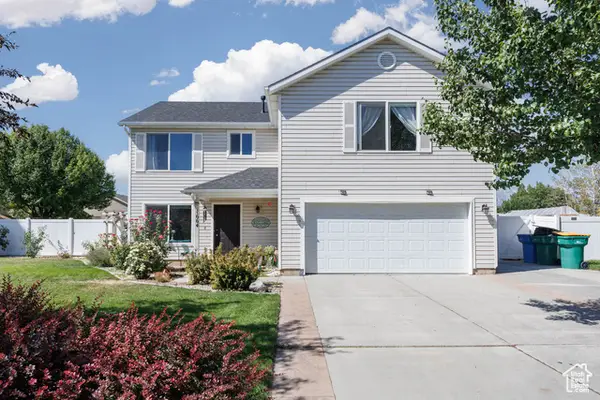 Listed by ERA$585,000Active3 beds 3 baths2,398 sq. ft.
Listed by ERA$585,000Active3 beds 3 baths2,398 sq. ft.1664 W 800 S, Lehi, UT 84043
MLS# 2104962Listed by: ERA BROKERS CONSOLIDATED (UTAH COUNTY)

