3062 W Davencourt Loop N, Lehi, UT 84043
Local realty services provided by:ERA Brokers Consolidated
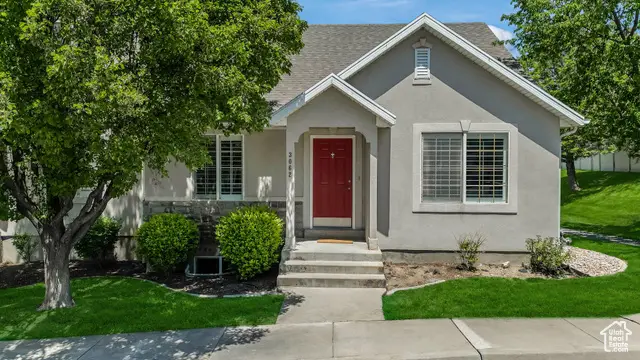
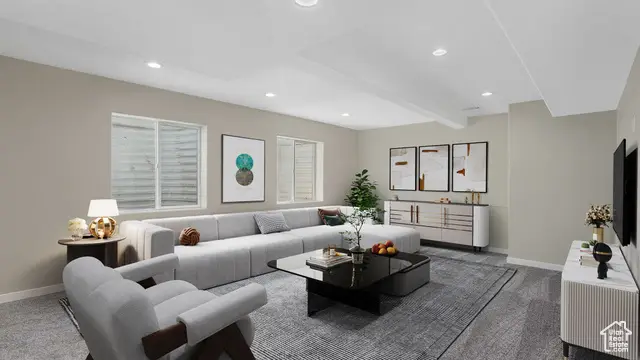
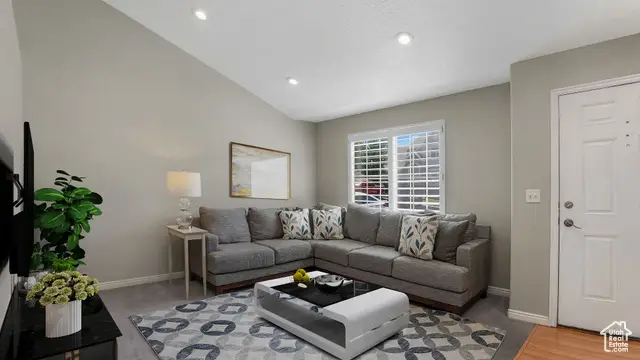
3062 W Davencourt Loop N,Lehi, UT 84043
$399,900
- 4 Beds
- 3 Baths
- 2,020 sq. ft.
- Townhouse
- Active
Listed by:dawson g degelbeck
Office:surv real estate inc
MLS#:2087530
Source:SL
Price summary
- Price:$399,900
- Price per sq. ft.:$197.97
- Monthly HOA dues:$219
About this home
Best Buy in Lehi. Beautifully updated townhome located in the heart of Silicon Slopes! This desirable end-unit offers unbeatable convenience-just minutes from Thanksgiving Point, I-15 freeway access, the Lehi Frontrunner Station, Jordan River Parkway and Murdock Canal Trails, and a wide variety of dining options. Situated directly across from the newly renovated 4.5-acre Pilgrims Landing Park, the home also benefits from a prime corner lot and friendly, established neighbors. Interior highlights include brand new LVP flooring in the kitchen and the fourth bedroom downstairs, as well as upgraded wood window blinds throughout. The basement was finished in 2023, creating a brand-new living room that serves as a real showpiece for the home. Outside, enjoy a fully concreted backyard, which makes for an oversized patio space perfect for low-maintenance outdoor living. Parking is a breeze with six dedicated visitor stalls located just steps from the home. Zoned for highly rated schools and move-in ready-this is one you won't want to miss!
Contact an agent
Home facts
- Year built:2000
- Listing Id #:2087530
- Added:87 day(s) ago
- Updated:August 22, 2025 at 11:01 AM
Rooms and interior
- Bedrooms:4
- Total bathrooms:3
- Full bathrooms:3
- Living area:2,020 sq. ft.
Heating and cooling
- Cooling:Central Air
- Heating:Forced Air
Structure and exterior
- Roof:Asphalt
- Year built:2000
- Building area:2,020 sq. ft.
- Lot area:0.04 Acres
Schools
- High school:Skyridge
- Middle school:Viewpoint Middle School
- Elementary school:Belmont
Utilities
- Water:Culinary, Irrigation, Water Connected
- Sewer:Sewer Connected, Sewer: Connected
Finances and disclosures
- Price:$399,900
- Price per sq. ft.:$197.97
- Tax amount:$1,811
New listings near 3062 W Davencourt Loop N
- New
 $1,159,900Active4 beds 4 baths6,291 sq. ft.
$1,159,900Active4 beds 4 baths6,291 sq. ft.1379 W 425 S, Lehi, UT 84043
MLS# 2106700Listed by: SIMPLE CHOICE REAL ESTATE - Open Fri, 1 to 3pmNew
 $619,900Active3 beds 2 baths2,652 sq. ft.
$619,900Active3 beds 2 baths2,652 sq. ft.3741 N Meadow Springs, Lehi, UT 84048
MLS# 2106710Listed by: RE/MAX ASSOCIATES - Open Sat, 9 to 11amNew
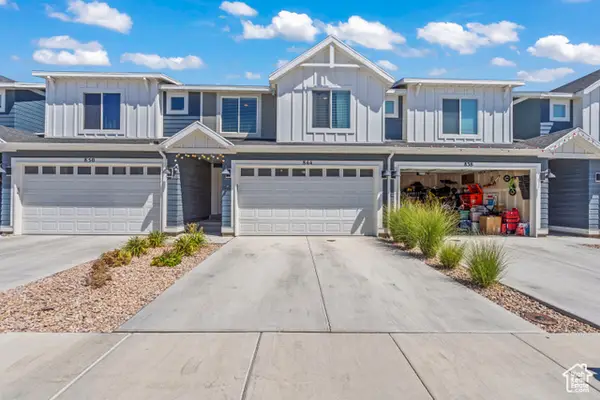 $489,000Active5 beds 4 baths2,247 sq. ft.
$489,000Active5 beds 4 baths2,247 sq. ft.844 N 3540 W #1509, Lehi, UT 84043
MLS# 2106658Listed by: SIGNATURE REAL ESTATE UTAH (COTTONWOOD HEIGHTS) - New
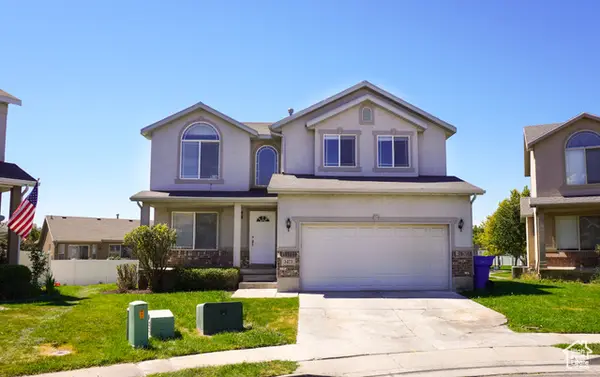 $544,900Active5 beds 3 baths2,536 sq. ft.
$544,900Active5 beds 3 baths2,536 sq. ft.3475 W Colony Cv, Lehi, UT 84043
MLS# 2106635Listed by: EQUITY REAL ESTATE (ADVANTAGE) 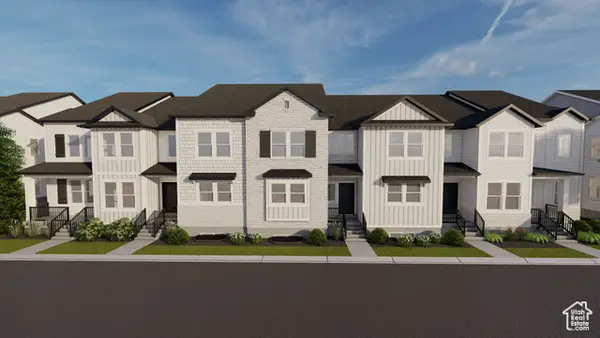 $479,900Pending3 beds 3 baths2,436 sq. ft.
$479,900Pending3 beds 3 baths2,436 sq. ft.1055 N 3930 W #424, Lehi, UT 84043
MLS# 2106619Listed by: EDGE REALTY $537,900Pending5 beds 4 baths2,592 sq. ft.
$537,900Pending5 beds 4 baths2,592 sq. ft.1063 N 3930 W #422, Lehi, UT 84043
MLS# 2106612Listed by: EDGE REALTY- Open Sat, 11am to 1:30pmNew
 $585,000Active3 beds 3 baths2,564 sq. ft.
$585,000Active3 beds 3 baths2,564 sq. ft.410 S Olive Way W, Lehi, UT 84043
MLS# 2106532Listed by: FATHOM REALTY (UNION PARK) - Open Sat, 11am to 1pmNew
 $615,000Active5 beds 3 baths2,638 sq. ft.
$615,000Active5 beds 3 baths2,638 sq. ft.3090 N 1300 W, Lehi, UT 84043
MLS# 2106507Listed by: WINDERMERE REAL ESTATE - New
 $319,900Active3 beds 2 baths1,272 sq. ft.
$319,900Active3 beds 2 baths1,272 sq. ft.3647 W 1530 N #HH204, Lehi, UT 84043
MLS# 2106465Listed by: UTAH KEY REAL ESTATE, LLC (RANGEL TEAM) - Open Sat, 1 to 3pmNew
 $575,000Active4 beds 3 baths2,696 sq. ft.
$575,000Active4 beds 3 baths2,696 sq. ft.139 S 2035 W, Lehi, UT 84043
MLS# 2106449Listed by: EQUITY REAL ESTATE (PROSPER GROUP)

