3185 W 2400 N, Lehi, UT 84043
Local realty services provided by:ERA Realty Center
3185 W 2400 N,Lehi, UT 84043
$524,900
- 4 Beds
- 4 Baths
- 2,236 sq. ft.
- Single family
- Pending
Listed by: mckelle beck
Office: kw westfield
MLS#:2117967
Source:SL
Price summary
- Price:$524,900
- Price per sq. ft.:$234.75
- Monthly HOA dues:$154
About this home
SELLER TO CONTRIBUTE TOWARDS BUYER CLOSING COSTS! Welcome to this beautiful three story home in the highly sought after Holbrook Farms community in Lehi! The modern kitchen features sleek white cabinetry, quartz countertops, ample storage, and a spacious island with bar seating, perfect for cooking and entertaining. The living area is filled with natural light and includes a stylish electric fireplace. Upstairs, the primary suite offers a private ensuite bathroom with dual sinks, a walk in shower, and a walk in closet. The first floor provides a versatile second living area. Enjoy a fully fenced, beautifully landscaped backyard that is perfect for relaxing or entertaining. Plus, the HOA covers landscaping and snow removal, giving you a truly maintenance free lifestyle. Conveniently located just blocks from the new Primary Children's Hospital, Holbrook Farms 40 acre park, and minutes from Silicon Slopes, shopping, and dining. Potential Seller Finance option with the right offer! Measurements provided as a courtesy only, buyer to verify all info.
Contact an agent
Home facts
- Year built:2018
- Listing ID #:2117967
- Added:119 day(s) ago
- Updated:November 30, 2025 at 08:45 AM
Rooms and interior
- Bedrooms:4
- Total bathrooms:4
- Full bathrooms:3
- Half bathrooms:1
- Living area:2,236 sq. ft.
Heating and cooling
- Cooling:Central Air
- Heating:Forced Air
Structure and exterior
- Roof:Asphalt
- Year built:2018
- Building area:2,236 sq. ft.
- Lot area:0.1 Acres
Schools
- High school:Skyridge
- Middle school:Willowcreek
- Elementary school:Liberty Hills
Utilities
- Water:Culinary, Irrigation, Water Connected
- Sewer:Sewer Connected, Sewer: Connected, Sewer: Public
Finances and disclosures
- Price:$524,900
- Price per sq. ft.:$234.75
- Tax amount:$2,476
New listings near 3185 W 2400 N
- Open Sat, 12 to 2pmNew
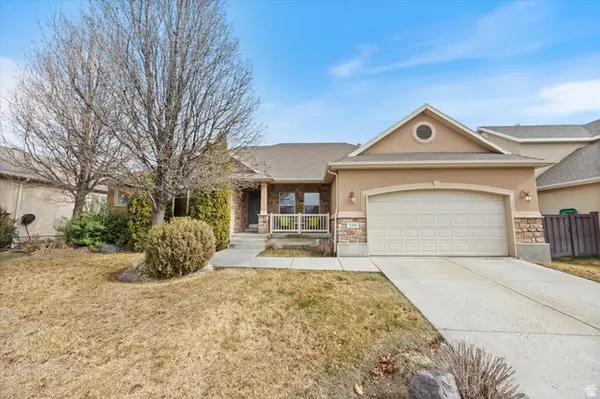 $615,000Active6 beds 4 baths3,342 sq. ft.
$615,000Active6 beds 4 baths3,342 sq. ft.2216 N 2500 W, Lehi, UT 84043
MLS# 2136539Listed by: THE BROKER - New
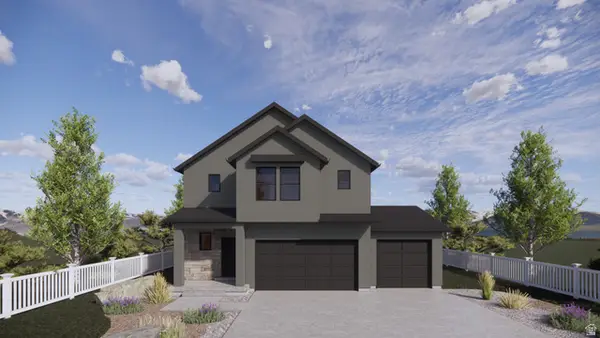 $769,990Active3 beds 3 baths3,227 sq. ft.
$769,990Active3 beds 3 baths3,227 sq. ft.196 W Levengrove Dr #211, Lehi, UT 84048
MLS# 2136462Listed by: D.R. HORTON, INC - New
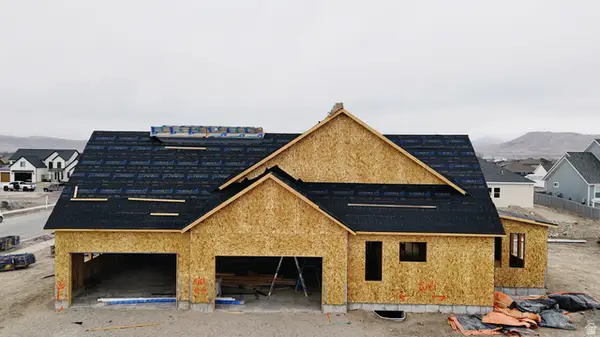 $1,499,000Active3 beds 3 baths6,493 sq. ft.
$1,499,000Active3 beds 3 baths6,493 sq. ft.1902 W 1400 S #17, Lehi, UT 84043
MLS# 2136406Listed by: AXIS REALTY INC 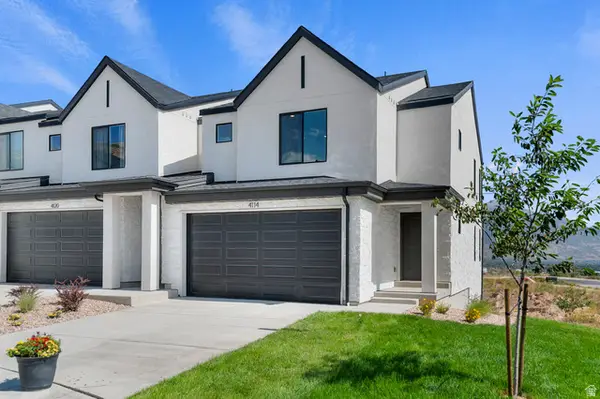 $533,123Pending3 beds 3 baths2,187 sq. ft.
$533,123Pending3 beds 3 baths2,187 sq. ft.316 E Glencoe Dr #1078, Lehi, UT 84043
MLS# 2136388Listed by: D.R. HORTON, INC- New
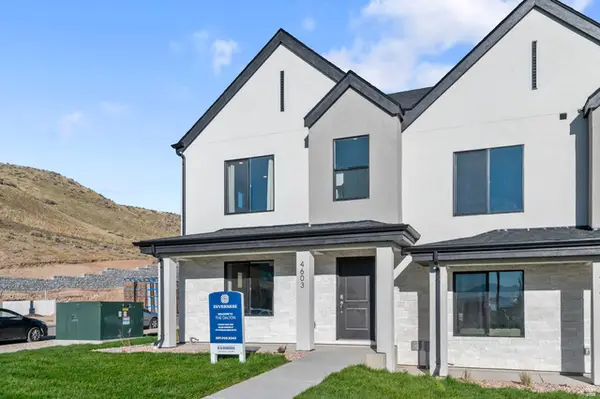 $424,990Active3 beds 2 baths1,399 sq. ft.
$424,990Active3 beds 2 baths1,399 sq. ft.4293 N Buckstone Way #1378, Lehi, UT 84043
MLS# 2136376Listed by: D.R. HORTON, INC 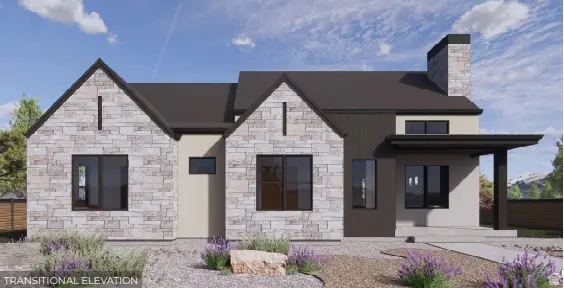 $985,110Pending4 beds 4 baths4,722 sq. ft.
$985,110Pending4 beds 4 baths4,722 sq. ft.4164 N Horton Way #162, Lehi, UT 84048
MLS# 2136374Listed by: D.R. HORTON, INC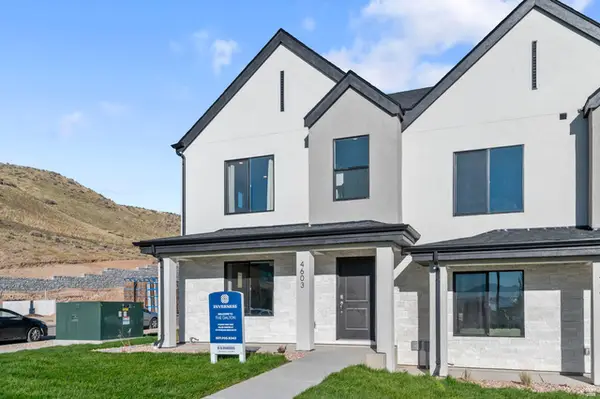 $424,990Pending3 beds 2 baths1,399 sq. ft.
$424,990Pending3 beds 2 baths1,399 sq. ft.4281 N Buckstone Way #1375, Lehi, UT 84043
MLS# 2136378Listed by: D.R. HORTON, INC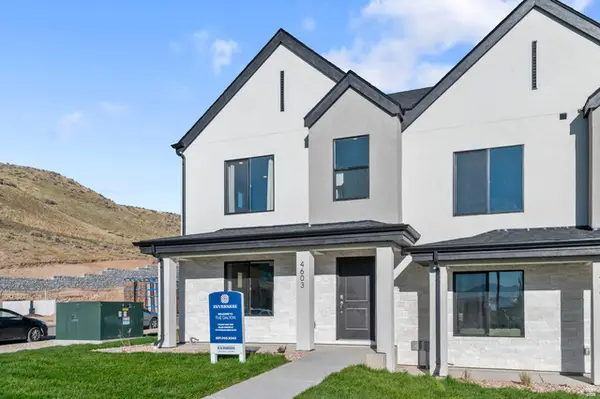 $426,990Pending3 beds 2 baths1,399 sq. ft.
$426,990Pending3 beds 2 baths1,399 sq. ft.4233 N 325 E #1415, Lehi, UT 84043
MLS# 2136382Listed by: D.R. HORTON, INC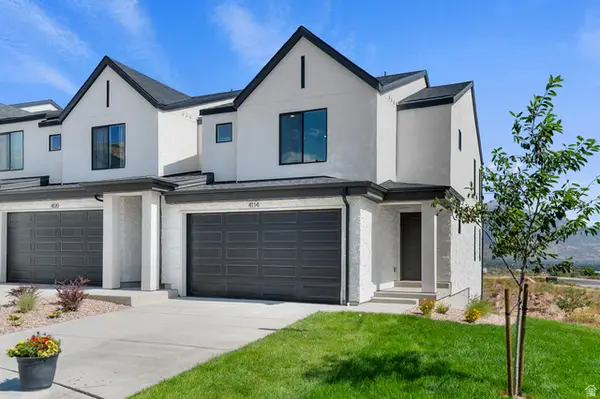 $534,990Pending3 beds 3 baths2,187 sq. ft.
$534,990Pending3 beds 3 baths2,187 sq. ft.276 E Glencoe Dr #1071, Lehi, UT 84048
MLS# 2136385Listed by: D.R. HORTON, INC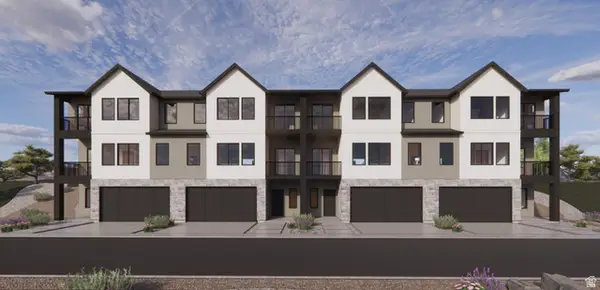 $549,990Pending3 beds 3 baths2,194 sq. ft.
$549,990Pending3 beds 3 baths2,194 sq. ft.403 E Levengrove Dr #1142, Lehi, UT 84043
MLS# 2136391Listed by: D.R. HORTON, INC

