3219 W Manor View Dr, Lehi, UT 84043
Local realty services provided by:ERA Brokers Consolidated
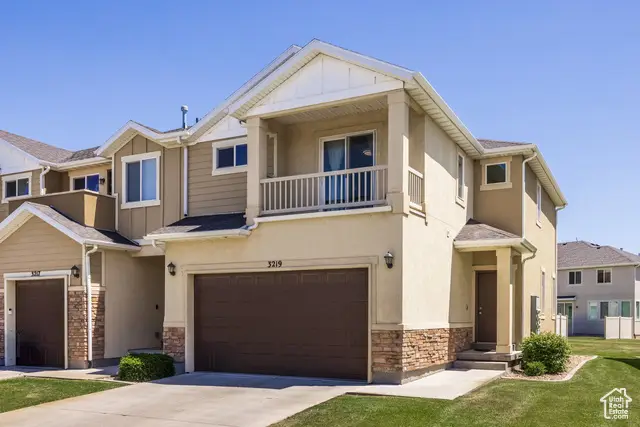
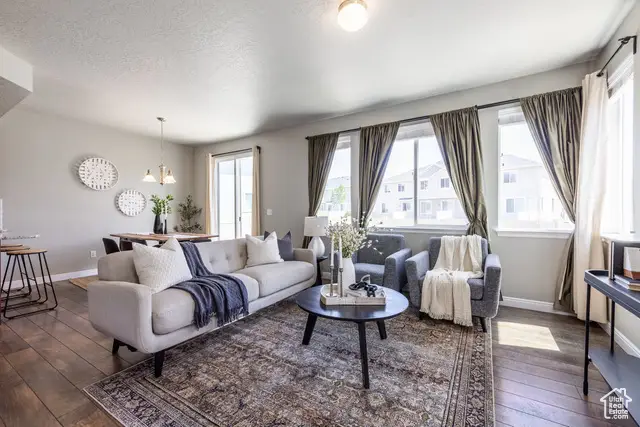
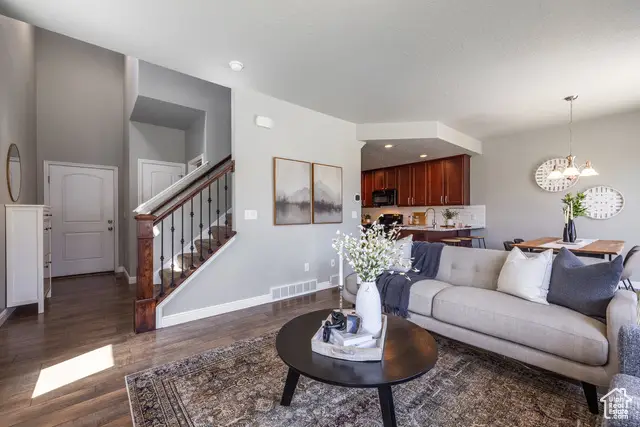
Listed by:adrian maco
Office:summit sotheby's international realty
MLS#:2097487
Source:SL
Price summary
- Price:$435,000
- Price per sq. ft.:$210.14
- Monthly HOA dues:$265
About this home
*Previous buyer's financing fell through. Property is back on the market through no fault of the seller.* Tucked into the established Thanksgiving Meadows community in Lehi, this well-cared-for townhome offers a rare combination of comfort, space, and an unbeatable location. With 3 bedrooms, 2.5 bathrooms, and over 2,000 square feet, it lives large while maintaining a warm and inviting feel. Built in 2013, the home features a private fenced patio area that opens to expansive HOA-maintained green space, perfect for both quiet mornings and evening gatherings. Residents here enjoy a low maintenance lifestyle with water, sewer, trash, and snow removal all included, along with access to a pool, clubhouse, community garden boxes, and RV parking. Just two minutes from everything Thanksgiving Point has to offer including the golf course, Ashton Gardens, and the Museum of Natural Curiosity, and close to the Lehi tech corridor and Traverse Mountain shopping, this location delivers true convenience in every direction. Clean, comfortable, and move in ready. This home is ready for its next owner. Buyer and Buyer Broker to verify all info.
Contact an agent
Home facts
- Year built:2013
- Listing Id #:2097487
- Added:35 day(s) ago
- Updated:August 14, 2025 at 11:00 AM
Rooms and interior
- Bedrooms:3
- Total bathrooms:3
- Full bathrooms:2
- Half bathrooms:1
- Living area:2,070 sq. ft.
Heating and cooling
- Cooling:Central Air
- Heating:Gas: Central
Structure and exterior
- Roof:Asbestos Shingle
- Year built:2013
- Building area:2,070 sq. ft.
- Lot area:0.02 Acres
Schools
- High school:Skyridge
- Middle school:Viewpoint Middle School
- Elementary school:Fox Hollow
Utilities
- Water:Culinary, Water Connected
- Sewer:Sewer Connected, Sewer: Connected
Finances and disclosures
- Price:$435,000
- Price per sq. ft.:$210.14
- Tax amount:$2,018
New listings near 3219 W Manor View Dr
- New
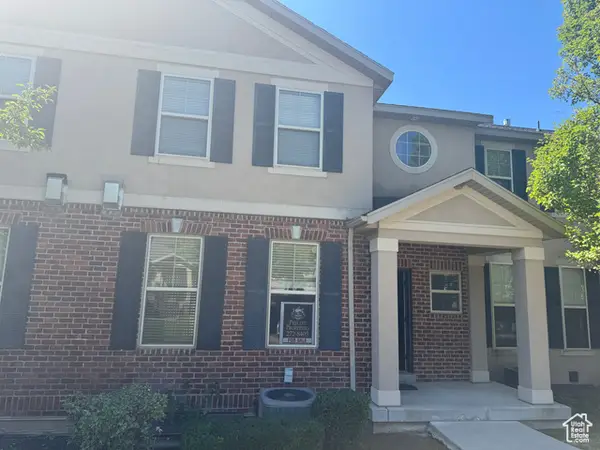 $515,000Active3 beds 4 baths2,397 sq. ft.
$515,000Active3 beds 4 baths2,397 sq. ft.193 E Crosscourt Way N, Lehi, UT 84043
MLS# 2105115Listed by: PRECEPT PROPERTIES, INC. - New
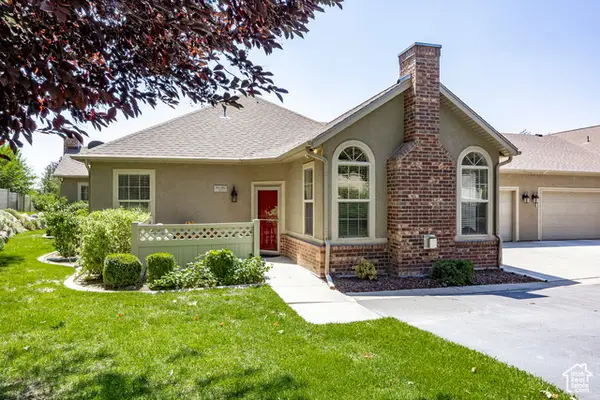 $450,000Active2 beds 2 baths1,303 sq. ft.
$450,000Active2 beds 2 baths1,303 sq. ft.458 N 1100 E #C-3, Lehi, UT 84043
MLS# 2105082Listed by: SUMMIT SOTHEBY'S INTERNATIONAL REALTY - New
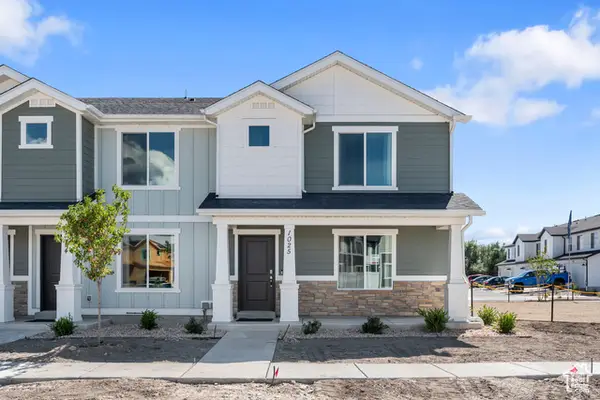 $434,990Active3 beds 3 baths1,399 sq. ft.
$434,990Active3 beds 3 baths1,399 sq. ft.4549 N Mckechnie Way #1117, Lehi, UT 84048
MLS# 2105018Listed by: D.R. HORTON, INC - New
 $599,000Active2 beds 1 baths1,480 sq. ft.
$599,000Active2 beds 1 baths1,480 sq. ft.8039 N 9550 W, Lehi, UT 84043
MLS# 2105007Listed by: RANLIFE REAL ESTATE INC - Open Sat, 10:30am to 12:30pmNew
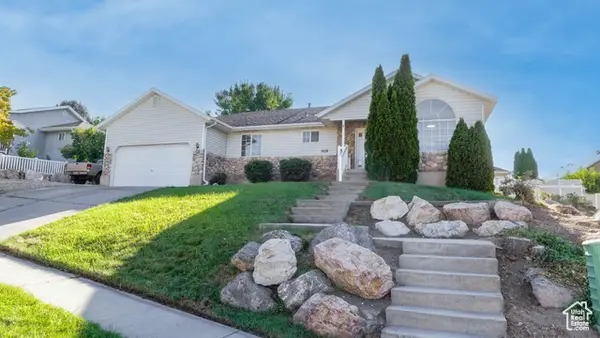 $575,000Active3 beds 2 baths2,990 sq. ft.
$575,000Active3 beds 2 baths2,990 sq. ft.1616 N Summer Crest Dr, Lehi, UT 84043
MLS# 2105004Listed by: BERKSHIRE HATHAWAY HOMESERVICES ELITE REAL ESTATE - New
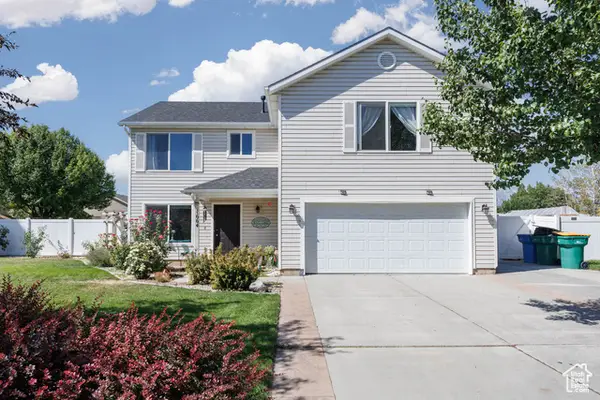 Listed by ERA$585,000Active3 beds 3 baths2,398 sq. ft.
Listed by ERA$585,000Active3 beds 3 baths2,398 sq. ft.1664 W 800 S, Lehi, UT 84043
MLS# 2104962Listed by: ERA BROKERS CONSOLIDATED (UTAH COUNTY) - New
 $629,900Active5 beds 4 baths3,101 sq. ft.
$629,900Active5 beds 4 baths3,101 sq. ft.701 W 1310 N, Lehi, UT 84043
MLS# 2104979Listed by: IMPACT REALTY - New
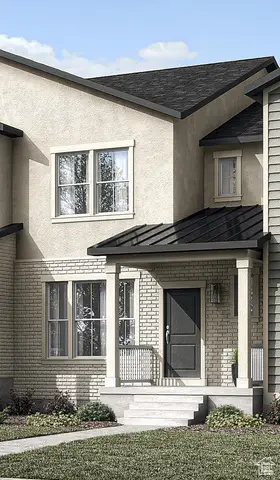 $437,700Active2 beds 3 baths1,715 sq. ft.
$437,700Active2 beds 3 baths1,715 sq. ft.1820 N 3560 W, Lehi, UT 84043
MLS# 2104892Listed by: IVORY HOMES, LTD - New
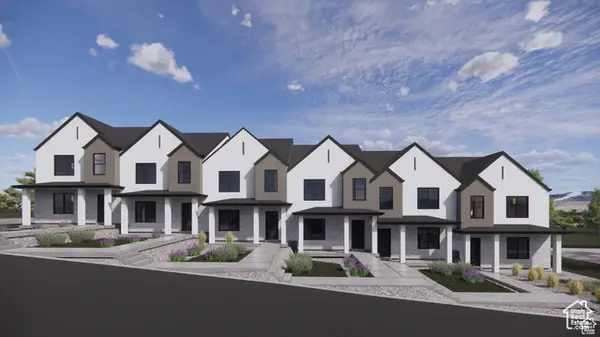 $434,990Active3 beds 3 baths1,399 sq. ft.
$434,990Active3 beds 3 baths1,399 sq. ft.4555 N Mckechnie Way #1118, Lehi, UT 84048
MLS# 2104898Listed by: D.R. HORTON, INC - New
 $549,900Active3 beds 3 baths1,925 sq. ft.
$549,900Active3 beds 3 baths1,925 sq. ft.2788 N 3930 W, Lehi, UT 84043
MLS# 2104902Listed by: IVORY HOMES, LTD

