3224 W 2400 N, Lehi, UT 84043
Local realty services provided by:ERA Brokers Consolidated
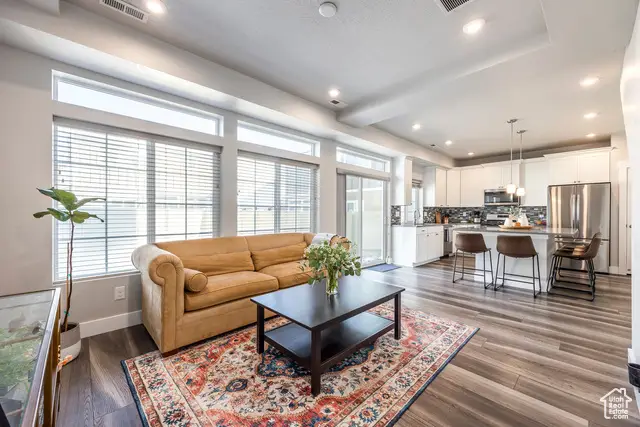
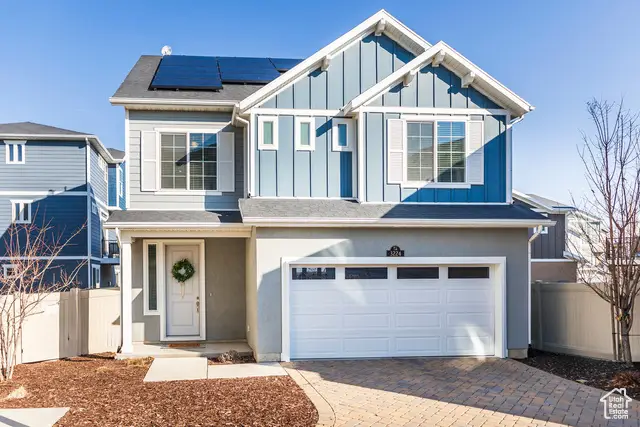
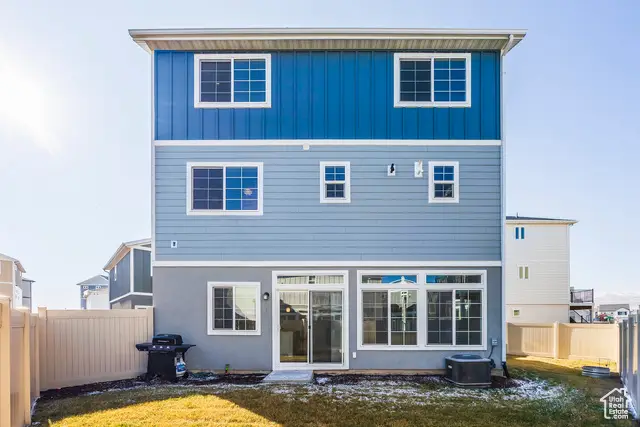
Listed by:angie nelden
Office:summit sotheby's international realty
MLS#:2060174
Source:SL
Price summary
- Price:$530,000
- Price per sq. ft.:$273.34
- Monthly HOA dues:$154
About this home
Welcome home to a beautiful residence in the desirable Holbrook Farms neighborhood! Featuring an open floor plan with high ceilings and stunning tray ceilings in both the entry and living room, this home is designed to impress. Have an electric car? This home is ready with a Tesla EV Charger and 18 solar panels, creating a 6.9kw system with 12,911 kWh in Annual Production. The spacious kitchen boasts quartz countertops, white cabinetry, and a chic tile backsplash, along with stainless steel appliances that are included. The large island offers ample storage and seating, perfect for gathering with friends & family, while the adjacent living area overlooks the lush green backyard. Natural light floods the home through large windows, creating a bright and inviting atmosphere throughout. The thoughtful layout includes three spacious bedrooms on the same level, including a primary suite with accent tile in the shower, walk-in closet and large windows. A convenient laundry room is located on the bedroom level, just steps from all three bedrooms. Located at the end of a brick paved, quiet cul-de-sac within walking distance to the expansive Holbrook Farms Park, which features 6 pickleball courts, a jungle gym, a swing set, green space, a splash pad, and even a built-in cornhole area – perfect for fun and entertaining. With its blend of on-trend colors, meticulous design, and unbeatable location, this home truly offers it all. Near the new Primary Children’s hospital in Lehi, Thanksgiving Point, Silicon Slopes and all the shops & restaurants closeby.
Contact an agent
Home facts
- Year built:2018
- Listing Id #:2060174
- Added:203 day(s) ago
- Updated:August 13, 2025 at 10:56 AM
Rooms and interior
- Bedrooms:3
- Total bathrooms:3
- Full bathrooms:2
- Half bathrooms:1
- Living area:1,939 sq. ft.
Heating and cooling
- Cooling:Central Air
- Heating:Active Solar, Forced Air, Gas: Central
Structure and exterior
- Roof:Asphalt
- Year built:2018
- Building area:1,939 sq. ft.
- Lot area:0.07 Acres
Schools
- High school:Skyridge
- Middle school:Viewpoint Middle School
- Elementary school:Liberty Hills
Utilities
- Water:Culinary, Water Connected
- Sewer:Sewer Connected, Sewer: Connected, Sewer: Public
Finances and disclosures
- Price:$530,000
- Price per sq. ft.:$273.34
- Tax amount:$2,203
New listings near 3224 W 2400 N
- Open Sat, 1 to 3pmNew
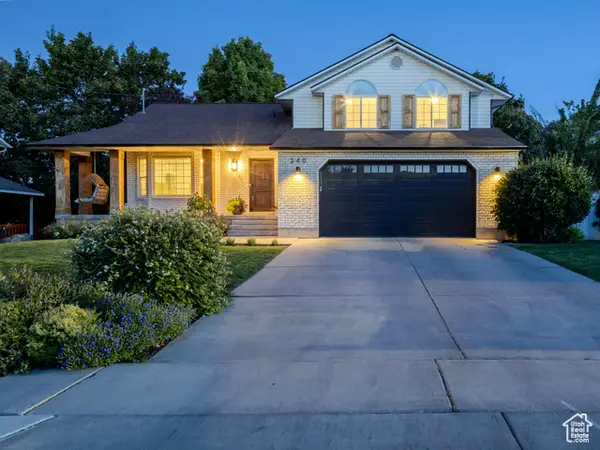 $699,000Active5 beds 4 baths2,697 sq. ft.
$699,000Active5 beds 4 baths2,697 sq. ft.240 E 100 S, Lehi, UT 84043
MLS# 2105254Listed by: KW SOUTH VALLEY KELLER WILLIAMS - New
 $350,000Active3 beds 2 baths1,228 sq. ft.
$350,000Active3 beds 2 baths1,228 sq. ft.3635 W 1500 N #P203, Lehi, UT 84043
MLS# 2105255Listed by: SKY REALTY - Open Sat, 12 to 2pmNew
 $525,000Active4 beds 3 baths2,188 sq. ft.
$525,000Active4 beds 3 baths2,188 sq. ft.257 S River Way, Lehi, UT 84043
MLS# 2105237Listed by: KW UTAH REALTORS KELLER WILLIAMS - New
 $734,900Active3 beds 3 baths3,810 sq. ft.
$734,900Active3 beds 3 baths3,810 sq. ft.1056 N 3620 W #204, Lehi, UT 84043
MLS# 2105151Listed by: EDGE REALTY - New
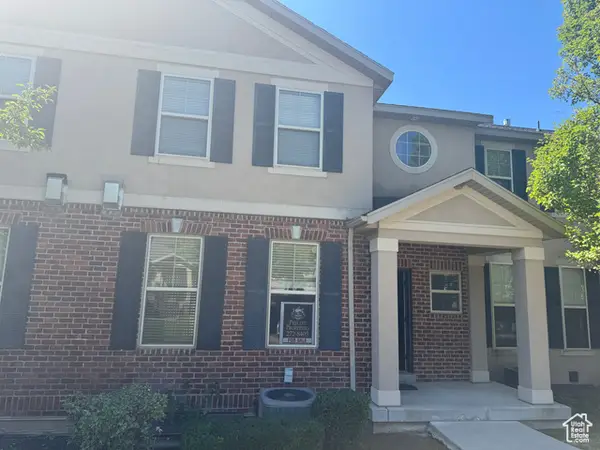 $515,000Active3 beds 4 baths2,397 sq. ft.
$515,000Active3 beds 4 baths2,397 sq. ft.193 E Crosscourt Way N, Lehi, UT 84043
MLS# 2105115Listed by: PRECEPT PROPERTIES, INC. - New
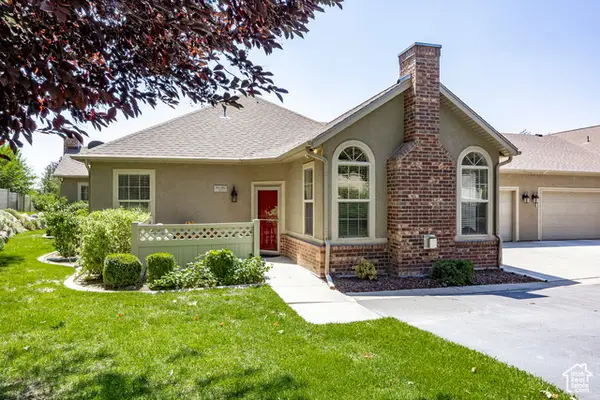 $450,000Active2 beds 2 baths1,303 sq. ft.
$450,000Active2 beds 2 baths1,303 sq. ft.458 N 1100 E #C-3, Lehi, UT 84043
MLS# 2105082Listed by: SUMMIT SOTHEBY'S INTERNATIONAL REALTY - New
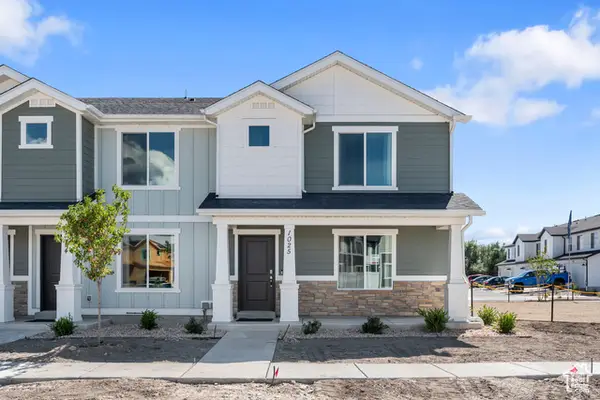 $434,990Active3 beds 3 baths1,399 sq. ft.
$434,990Active3 beds 3 baths1,399 sq. ft.4549 N Mckechnie Way #1117, Lehi, UT 84048
MLS# 2105018Listed by: D.R. HORTON, INC - New
 $599,000Active2 beds 1 baths1,480 sq. ft.
$599,000Active2 beds 1 baths1,480 sq. ft.8039 N 9550 W, Lehi, UT 84043
MLS# 2105007Listed by: RANLIFE REAL ESTATE INC - Open Sat, 10:30am to 12:30pmNew
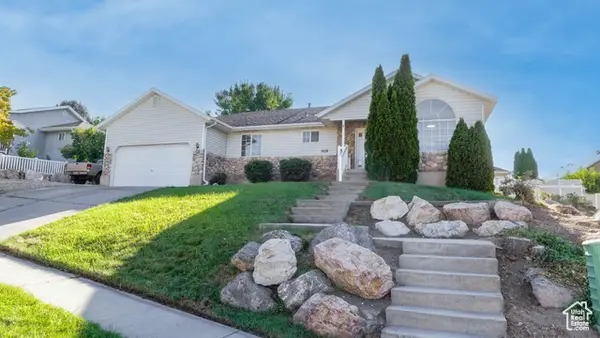 $575,000Active3 beds 2 baths2,990 sq. ft.
$575,000Active3 beds 2 baths2,990 sq. ft.1616 N Summer Crest Dr, Lehi, UT 84043
MLS# 2105004Listed by: BERKSHIRE HATHAWAY HOMESERVICES ELITE REAL ESTATE - New
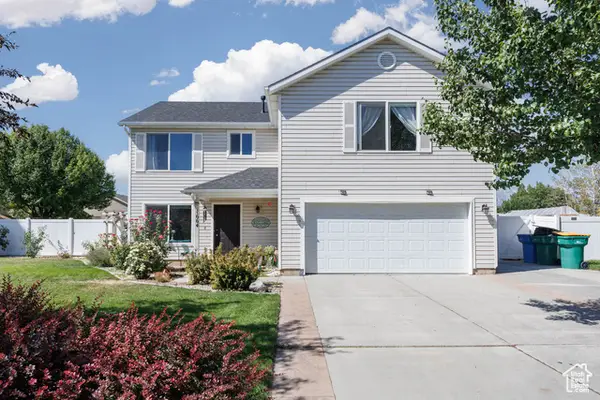 Listed by ERA$585,000Active3 beds 3 baths2,398 sq. ft.
Listed by ERA$585,000Active3 beds 3 baths2,398 sq. ft.1664 W 800 S, Lehi, UT 84043
MLS# 2104962Listed by: ERA BROKERS CONSOLIDATED (UTAH COUNTY)

