3301 W Cramden Dr, Lehi, UT 84043
Local realty services provided by:ERA Realty Center
Listed by: jonathan howard
Office: trh property group, llc.
MLS#:2098019
Source:SL
Price summary
- Price:$979,000
- Price per sq. ft.:$197.38
- Monthly HOA dues:$22
About this home
Nestled on a quiet corner lot in the highly sought-after Holbrook Farms community in Lehi, sits your new home! This thoughtfully designed, spacious rambler offers main-level living including a serene master suite with a spa style soaking tub and large walk-in closet, an ensuite perfect for guests, a third bedroom or office space, a separate full bathroom, a modern kitchen with granite countertops, stainless steel appliances and a large island. Enjoy the 10-foot ceilings and large windows that let in the perfect amount of natural light. Downstairs you will find there's a spacious rec/movie room, two additional bedrooms and another full bath. There is also an unfinished area for you to make into a home gym, studio, large storage area or a sixth bedroom. Take a step outside and enjoy the well-maintained front yard to the low maintenance backyard that is full of charm and perfect for hosting guests, relaxing or gardening. This home also features a large three car garage, is near I-15, Primary Children's Hospital, the Jordan river trail and so much more. This home truly offers something for everyone. Welcome home!!
Contact an agent
Home facts
- Year built:2018
- Listing ID #:2098019
- Added:190 day(s) ago
- Updated:January 18, 2026 at 12:02 PM
Rooms and interior
- Bedrooms:5
- Total bathrooms:4
- Full bathrooms:4
- Living area:4,960 sq. ft.
Heating and cooling
- Cooling:Central Air
- Heating:Forced Air, Gas: Central
Structure and exterior
- Roof:Asphalt
- Year built:2018
- Building area:4,960 sq. ft.
- Lot area:0.27 Acres
Schools
- High school:Skyridge
- Middle school:Willowcreek
- Elementary school:Liberty Hills
Utilities
- Water:Water Connected
- Sewer:Sewer Connected, Sewer: Connected
Finances and disclosures
- Price:$979,000
- Price per sq. ft.:$197.38
- Tax amount:$3,634
New listings near 3301 W Cramden Dr
- New
 $315,000Active3 beds 2 baths1,272 sq. ft.
$315,000Active3 beds 2 baths1,272 sq. ft.3667 W Canyon Dr #203, Lehi, UT 84043
MLS# 2131501Listed by: SKY REALTY 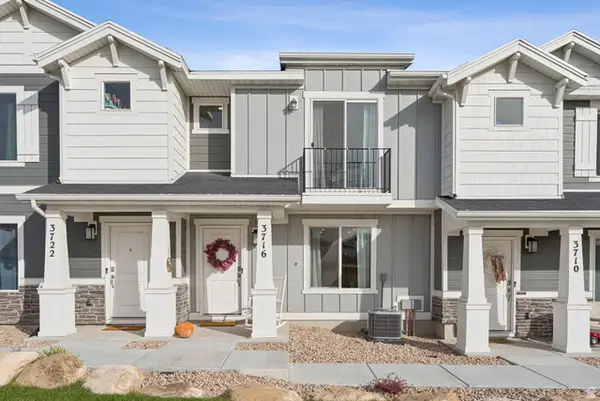 $389,999Active3 beds 2 baths1,350 sq. ft.
$389,999Active3 beds 2 baths1,350 sq. ft.3716 W Orinda Dr N, Lehi, UT 84043
MLS# 2119885Listed by: REAL BROKER, LLC- New
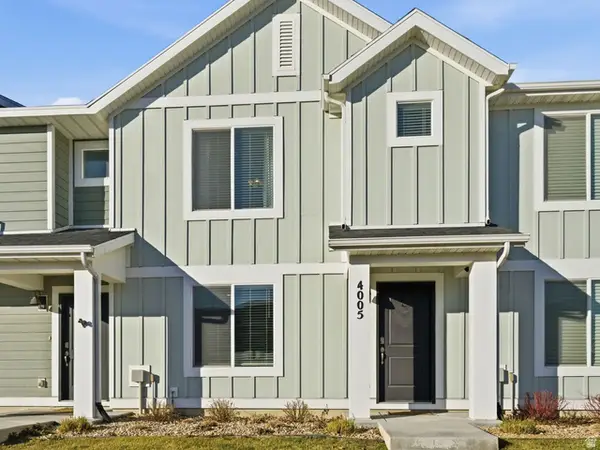 $387,000Active3 beds 2 baths1,454 sq. ft.
$387,000Active3 beds 2 baths1,454 sq. ft.4005 W Cool Spring Ave, Lehi, UT 84048
MLS# 2131361Listed by: ENGEL & VOLKERS SALT LAKE - New
 $599,000Active4 beds 3 baths2,266 sq. ft.
$599,000Active4 beds 3 baths2,266 sq. ft.685 E Bullrush Pkwy, Lehi, UT 84043
MLS# 2131257Listed by: CFI REALTY LLC - New
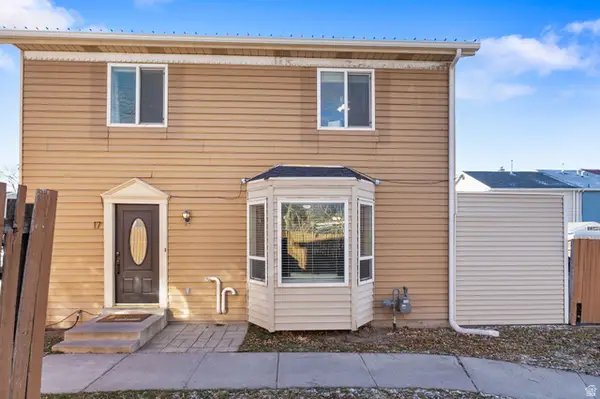 $369,900Active3 beds 2 baths1,404 sq. ft.
$369,900Active3 beds 2 baths1,404 sq. ft.430 N 470 W #17, Lehi, UT 84043
MLS# 2131276Listed by: PRIME REAL ESTATE EXPERTS - New
 $1,449,900Active5 beds 4 baths5,503 sq. ft.
$1,449,900Active5 beds 4 baths5,503 sq. ft.1423 W 1220 N #214, Lehi, UT 84043
MLS# 2131203Listed by: EQUITY REAL ESTATE (SOLID) - New
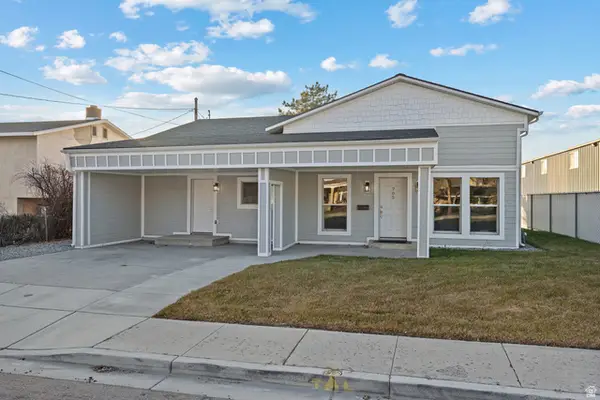 $565,000Active5 beds 2 baths2,575 sq. ft.
$565,000Active5 beds 2 baths2,575 sq. ft.705 N 400 E, Lehi, UT 84043
MLS# 2131206Listed by: KW WESTFIELD (EXCELLENCE) - New
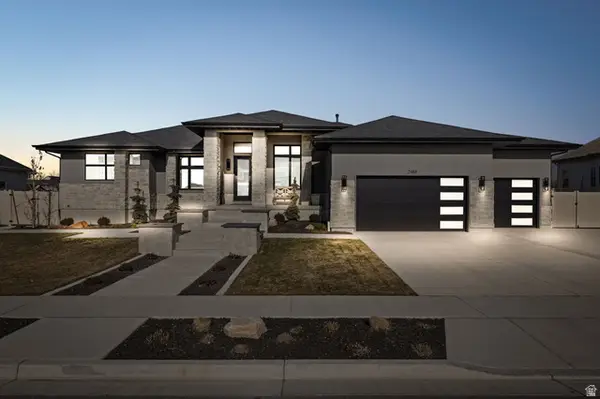 $1,650,000Active5 beds 4 baths4,816 sq. ft.
$1,650,000Active5 beds 4 baths4,816 sq. ft.2488 W Farmhouse Ln, Lehi, UT 84043
MLS# 2131182Listed by: REAL BROKER, LLC - New
 $2,200,000Active6 beds 6 baths6,516 sq. ft.
$2,200,000Active6 beds 6 baths6,516 sq. ft.4839 N Vialetto Way, Lehi, UT 84048
MLS# 2131184Listed by: REAL BROKER, LLC - New
 $1,450,000Active4 beds 3 baths5,169 sq. ft.
$1,450,000Active4 beds 3 baths5,169 sq. ft.1488 N 1700 W, Lehi, UT 84043
MLS# 2131031Listed by: KW WESTFIELD (EXCELLENCE)
