34 N 2550 W, Lehi, UT 84043
Local realty services provided by:ERA Brokers Consolidated
34 N 2550 W,Lehi, UT 84043
$775,000
- 5 Beds
- 3 Baths
- 3,228 sq. ft.
- Single family
- Pending
Listed by: collin baumann
Office: prime real estate experts
MLS#:2113268
Source:SL
Price summary
- Price:$775,000
- Price per sq. ft.:$240.09
About this home
***Open House Saturday, September 27th from 11:00 - 12:30*** IMMACULATE, MOVE IN READY with income producing BASEMENT APARTMENT (ADU). Quiet neighborhood centrally located off Lehi Main Street with quick access to I-15, Redwood Road, Primary Children's Hospital, Costco, and The Crossing's new shops and restaurants. Carefully thought out floor plan with soaring 9 ft ceilings & 8 ft doors. OPEN CONCEPT kitchen, living, dining, with hard surface laminate flooring, QUARTZ countertops, GAS range, and a large oversized island. The primary suite features designer ship lap and sconces, dual vanities, and a large walk-in closet. Large, finished, 3-car garage equipped with it's own heating and cooling system (MINI SPLIT), a 220V for an EV, and epoxy floors perfect for a home gym, or even additional living space. Amazing backyard on a spacious corner lot for added privacy, with RV parking, an oversized and included PERGOLA, and an included swing set. Offset your mortgage with the MOTHER IN LAW/BASEMENT apartment with rents around $1800 per month. The basement kitchen features QUARTZ countertops, designer cabinets, hard surface luxury vinyl plank, farmhouse sink, and INCLUDED stainless steel appliances. The apartment is equipped with it's very own entrance, washer/dryer hookups. Recently installed full home water filtration system and water softener. Square footage figures are per county records, Buyer/Agent to verify.
Contact an agent
Home facts
- Year built:2017
- Listing ID #:2113268
- Added:86 day(s) ago
- Updated:October 31, 2025 at 08:03 AM
Rooms and interior
- Bedrooms:5
- Total bathrooms:3
- Full bathrooms:2
- Living area:3,228 sq. ft.
Heating and cooling
- Cooling:Central Air
- Heating:Gas: Central
Structure and exterior
- Roof:Asphalt
- Year built:2017
- Building area:3,228 sq. ft.
- Lot area:0.21 Acres
Schools
- High school:Lehi
- Middle school:Willowcreek
- Elementary school:River Rock
Utilities
- Water:Water Connected
- Sewer:Sewer Connected, Sewer: Connected, Sewer: Public
Finances and disclosures
- Price:$775,000
- Price per sq. ft.:$240.09
- Tax amount:$2,938
New listings near 34 N 2550 W
- New
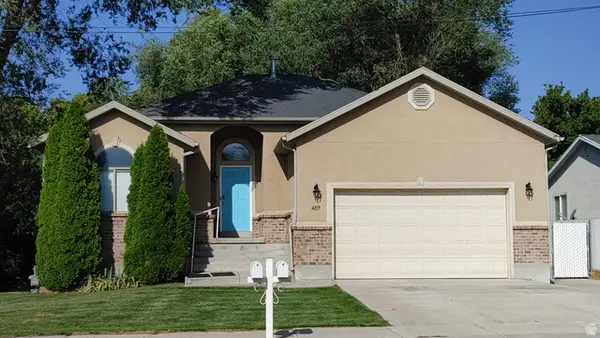 $665,000Active5 beds 3 baths3,078 sq. ft.
$665,000Active5 beds 3 baths3,078 sq. ft.457 N Center St, Lehi, UT 84043
MLS# 2127351Listed by: UPT REAL ESTATE - New
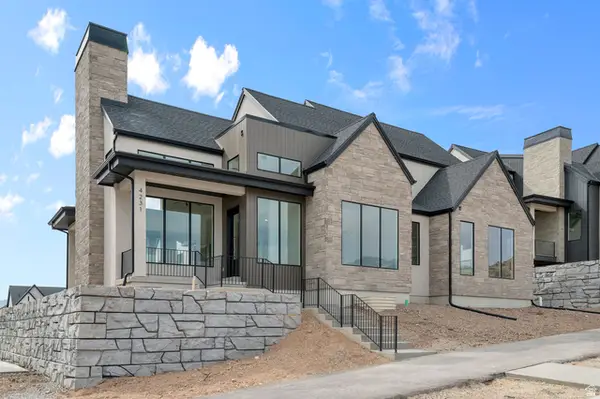 $1,100,000Active4 beds 4 baths5,114 sq. ft.
$1,100,000Active4 beds 4 baths5,114 sq. ft.4132 N Horton Way #160, Lehi, UT 84043
MLS# 2127318Listed by: D.R. HORTON, INC - New
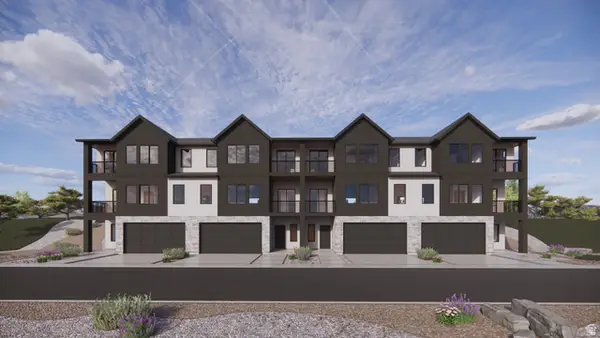 $509,990Active3 beds 2 baths2,405 sq. ft.
$509,990Active3 beds 2 baths2,405 sq. ft.359 E Levengrove Dr #1136, Lehi, UT 84043
MLS# 2127308Listed by: D.R. HORTON, INC - Open Sat, 11am to 1pmNew
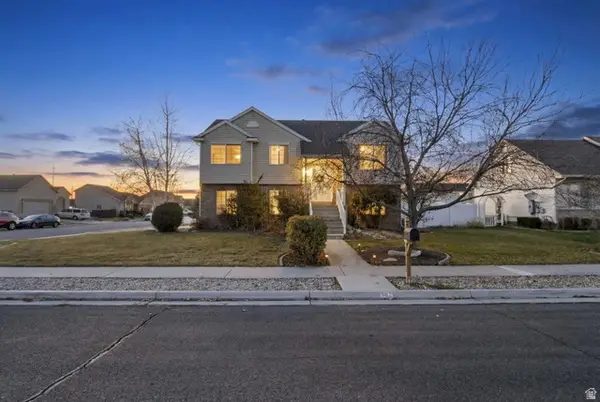 $530,000Active3 beds 3 baths1,674 sq. ft.
$530,000Active3 beds 3 baths1,674 sq. ft.962 S Chappel Valley Loop W, Lehi, UT 84043
MLS# 2127205Listed by: AVENUES REALTY GROUP LLC - New
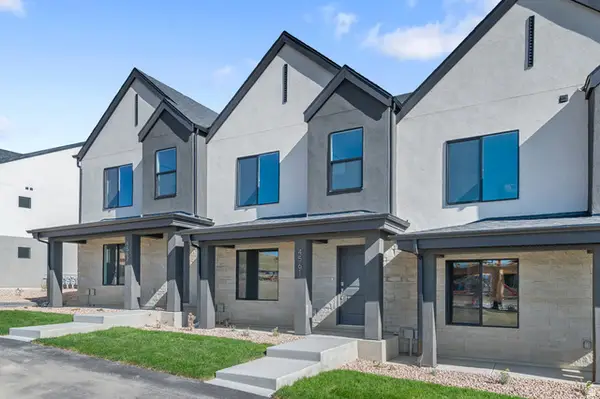 $399,990Active3 beds 3 baths1,399 sq. ft.
$399,990Active3 beds 3 baths1,399 sq. ft.4267 N 325 E #1412, Lehi, UT 84043
MLS# 2127212Listed by: D.R. HORTON, INC - Open Sat, 10am to 12pmNew
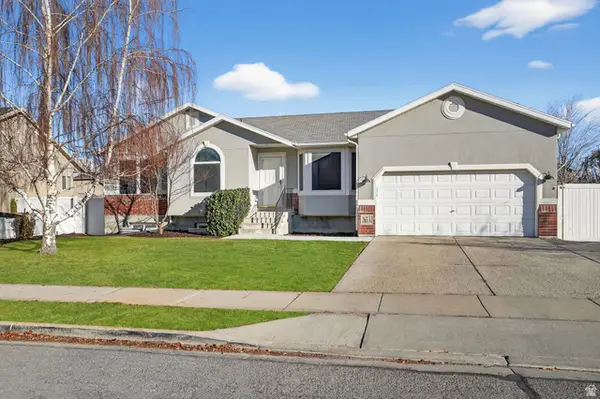 $675,000Active5 beds 3 baths2,748 sq. ft.
$675,000Active5 beds 3 baths2,748 sq. ft.265 S 1300 W, Lehi, UT 84043
MLS# 2127185Listed by: EXP REALTY, LLC - New
 $525,000Active3 beds 3 baths2,661 sq. ft.
$525,000Active3 beds 3 baths2,661 sq. ft.3480 W Waterbury Dr, Lehi, UT 84048
MLS# 2127161Listed by: IVIE AVENUE REAL ESTATE, LLC - New
 $629,900Active5 beds 3 baths2,428 sq. ft.
$629,900Active5 beds 3 baths2,428 sq. ft.1973 S 750 E, Lehi, UT 84043
MLS# 2127149Listed by: EXP REALTY, LLC - New
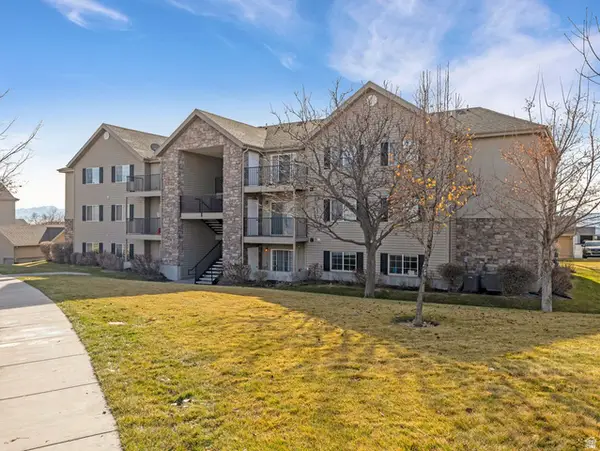 $325,000Active3 beds 2 baths1,255 sq. ft.
$325,000Active3 beds 2 baths1,255 sq. ft.1574 Westbury Way #C, Lehi, UT 84043
MLS# 2126987Listed by: COLDWELL BANKER REALTY (PROVO-OREM-SUNDANCE) - New
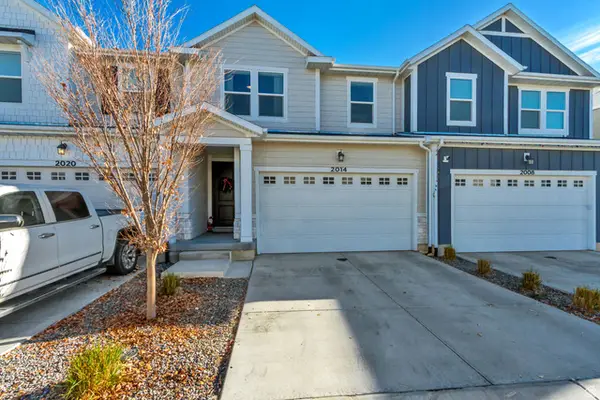 $495,000Active4 beds 4 baths2,298 sq. ft.
$495,000Active4 beds 4 baths2,298 sq. ft.2014 N 3830 W, Lehi, UT 84043
MLS# 2126839Listed by: BERKSHIRE HATHAWAY HOMESERVICES ELITE REAL ESTATE
