3556 W Waterbury Dr #603, Lehi, UT 84048
Local realty services provided by:ERA Realty Center
3556 W Waterbury Dr #603,Lehi, UT 84048
$525,000
- 3 Beds
- 4 Baths
- 2,385 sq. ft.
- Single family
- Active
Listed by: kim bell
Office: nre
MLS#:2121443
Source:SL
Price summary
- Price:$525,000
- Price per sq. ft.:$220.13
- Monthly HOA dues:$150
About this home
Welcome to your one-of-a-kind home in the highly sought-after Holbrook Farms community! Unlike standard builder-grade homes, this property stands out with custom craftsmanship and designer upgrades throughout. The professionally finished basement (completed Dec 2022) adds 700 sq. ft. of versatile living space-perfect for entertaining or easily converting into a studio apartment with its full bath, sink, and microwave. Enjoy custom-built entertainment centers on both levels with designer hardware and finishes. Every detail has been elevated-from upgraded lighting throughout the home to custom window trim, shiplap accent wall, and stunning woodwork in the primary suite. Even the laundry room has been raised for convenience and style. Situated on a premier lot with no front or back neighbors, this home enjoys open green space from the new elementary school directly behind, filling the home with natural light and privacy. Plus, there are thoughtful touches throughout designed with young kids in mind-you'll have to see them to appreciate the charm and convenience they bring. The location is unbeatable-just 2 minutes to Intermountain Primary Children's Hospital, 5 minutes to I-15 and Thanksgiving Point, 15 minutes to Camp Williams Military Base, 22 minutes to Utah Lake Boat Harbor, and 42 minutes to Sundance Ski Resort. Luxury, comfort, and location - this home truly has it all! NEGOTIABLE ITEMS: Tonal 1st Generation Gym, appliances, furniture, Tesla battery charger
Contact an agent
Home facts
- Year built:2019
- Listing ID #:2121443
- Added:51 day(s) ago
- Updated:December 28, 2025 at 11:59 AM
Rooms and interior
- Bedrooms:3
- Total bathrooms:4
- Full bathrooms:3
- Half bathrooms:1
- Living area:2,385 sq. ft.
Heating and cooling
- Cooling:Central Air
- Heating:Gas: Central
Structure and exterior
- Roof:Asphalt
- Year built:2019
- Building area:2,385 sq. ft.
- Lot area:0.06 Acres
Schools
- High school:Skyridge
- Middle school:Viewpoint Middle School
- Elementary school:Liberty Hills
Utilities
- Water:Culinary, Water Connected
- Sewer:Sewer Connected, Sewer: Connected, Sewer: Public
Finances and disclosures
- Price:$525,000
- Price per sq. ft.:$220.13
- Tax amount:$2,186
New listings near 3556 W Waterbury Dr #603
- New
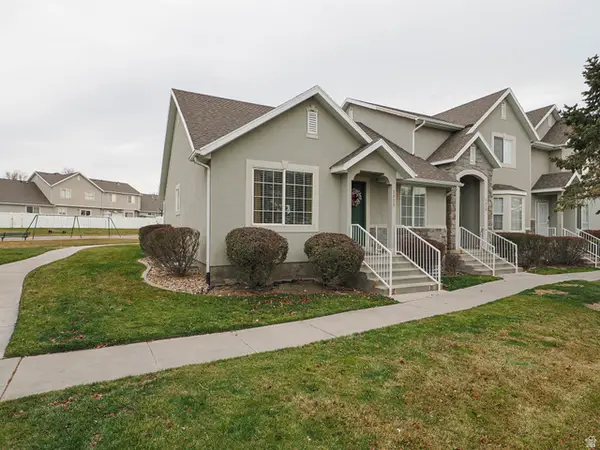 $395,000Active3 beds 2 baths2,020 sq. ft.
$395,000Active3 beds 2 baths2,020 sq. ft.3928 N Davencourt Loop, Lehi, UT 84048
MLS# 2128034Listed by: KW UTAH REALTORS KELLER WILLIAMS (BRICKYARD) 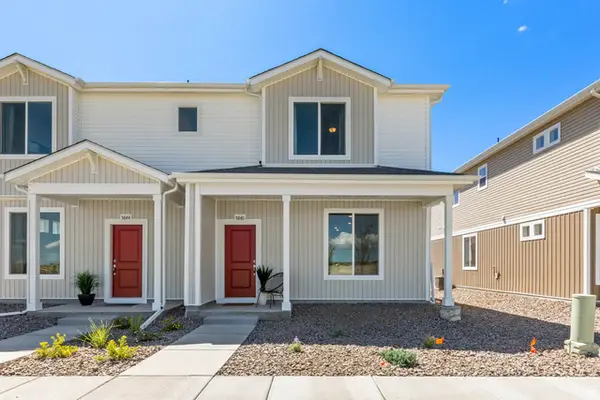 $384,990Pending3 beds 3 baths1,587 sq. ft.
$384,990Pending3 beds 3 baths1,587 sq. ft.193 E 400 N #983, Saratoga Springs, UT 84043
MLS# 2127899Listed by: ADVANTAGE REAL ESTATE, LLC- New
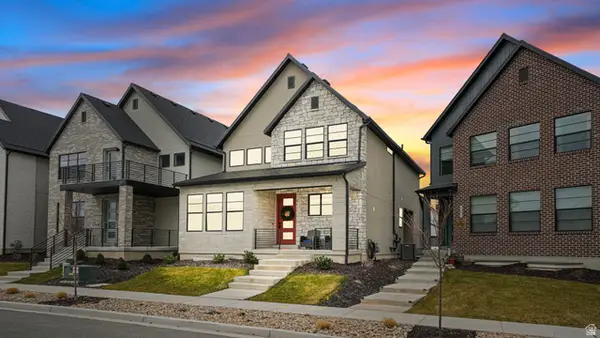 $584,000Active3 beds 3 baths2,633 sq. ft.
$584,000Active3 beds 3 baths2,633 sq. ft.2391 N 4200 W, Lehi, UT 84048
MLS# 2127827Listed by: MOUNTAINLAND REALTY, INC. - New
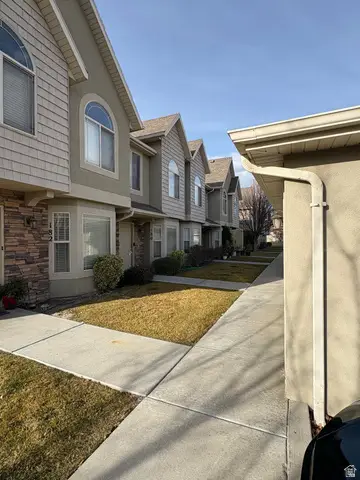 $404,900Active3 beds 2 baths1,717 sq. ft.
$404,900Active3 beds 2 baths1,717 sq. ft.180 S Tamarak Cir, Lehi, UT 84043
MLS# 2127802Listed by: REALTYPATH LLC (PRESTIGE) - New
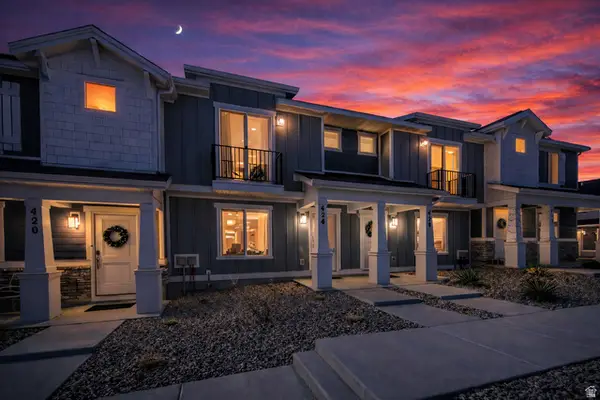 $380,000Active3 beds 2 baths1,352 sq. ft.
$380,000Active3 beds 2 baths1,352 sq. ft.424 N Artesian Way W, Lehi, UT 84048
MLS# 2127480Listed by: PRESIDIO REAL ESTATE - New
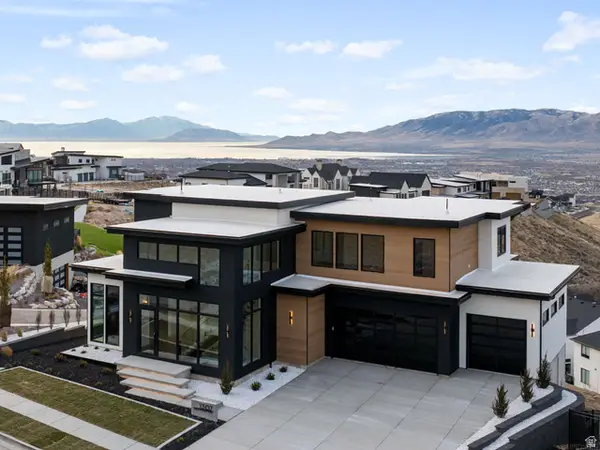 $2,335,000Active4 beds 4 baths5,478 sq. ft.
$2,335,000Active4 beds 4 baths5,478 sq. ft.1307 W Annuvolato Way, Lehi, UT 84043
MLS# 2127757Listed by: HOMIE - New
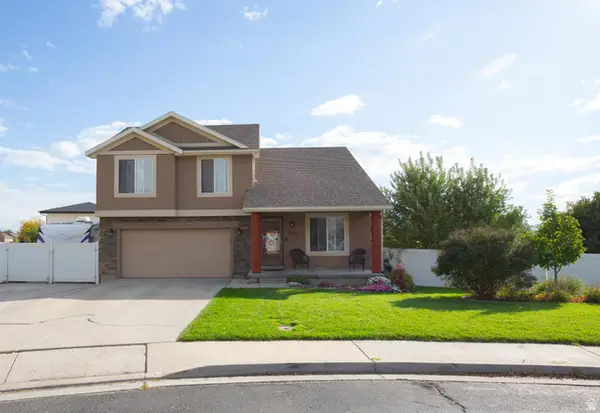 $575,000Active4 beds 3 baths2,200 sq. ft.
$575,000Active4 beds 3 baths2,200 sq. ft.1971 W 1400 N, Lehi, UT 84043
MLS# 2127713Listed by: R AND R REALTY LLC - New
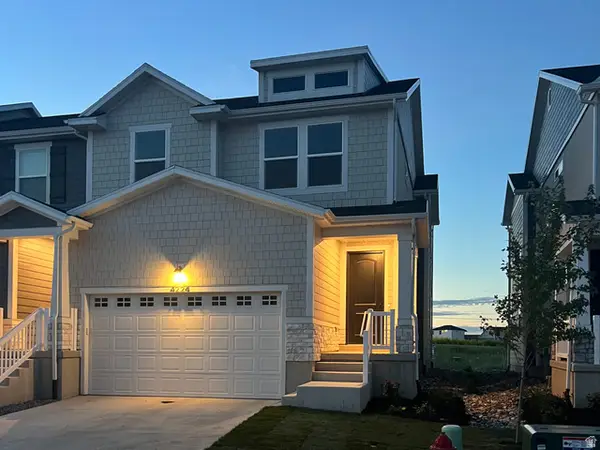 $474,000Active3 beds 3 baths2,310 sq. ft.
$474,000Active3 beds 3 baths2,310 sq. ft.4224 W 2010 N #402, Lehi, UT 84048
MLS# 2127677Listed by: BERKSHIRE HATHAWAY HOMESERVICES ELITE REAL ESTATE - New
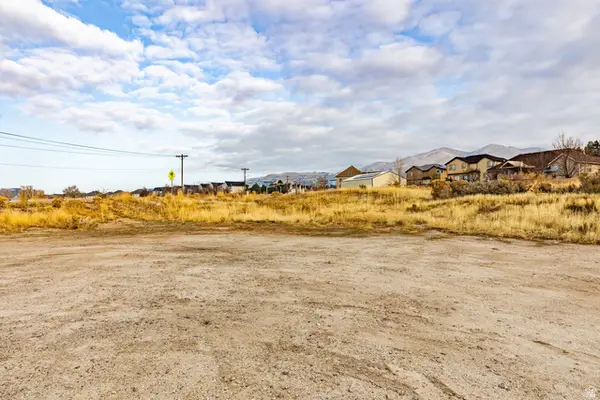 $1,200,000Active0.57 Acres
$1,200,000Active0.57 Acres2600 N 1200 W #6, Lehi, UT 84043
MLS# 2127648Listed by: SUMMIT SOTHEBY'S INTERNATIONAL REALTY - New
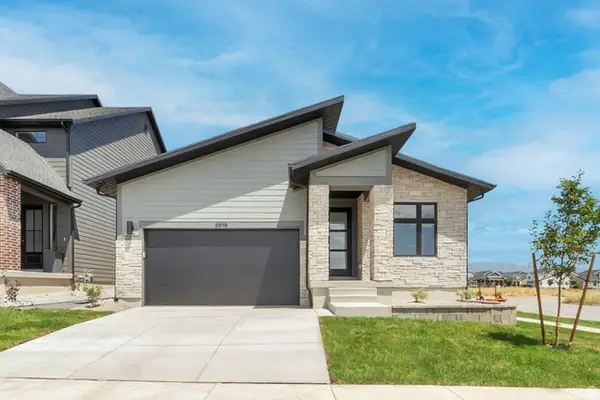 $879,900Active3 beds 3 baths3,177 sq. ft.
$879,900Active3 beds 3 baths3,177 sq. ft.2908 N 1080 W, Lehi, UT 84043
MLS# 2127649Listed by: BRAVO REALTY SERVICES, LLC
