3942 W Harmony Dr, Lehi, UT 84043
Local realty services provided by:ERA Brokers Consolidated
Listed by: lani herd
Office: rider real estate llc.
MLS#:2111227
Source:SL
Price summary
- Price:$424,900
- Price per sq. ft.:$177.41
- Monthly HOA dues:$109
About this home
New Price! Now listed at $424,900 - an exceptional value for this spacious, nearly-new Lehi townhome. Built in 2022 and offering 2,395 sq ft across three thoughtfully designed levels, this beautifully maintained residence delivers modern comfort in a great location. On the main floor, enjoy an open-concept layout featuring 9-foot ceilings, an oversized island, upgraded solid-surface countertops, and premium cabinetry-perfect for daily living or entertaining. The lower level includes a versatile flex room ideal for a home office, workout space, or media setup. Upstairs, the primary suite features a generous walk-in closet and ensuite bath, complemented by two additional bedrooms and a full bath. This home stands out as one of the best values in the area, offering quality, space, and convenience at a compelling new price point. Located just minutes from Silicon Slopes, shopping, dining, and outdoor recreation, it offers the perfect blend of lifestyle and location. Don't miss this opportunity-homes like this at this price don't last.
Contact an agent
Home facts
- Year built:2022
- Listing ID #:2111227
- Added:532 day(s) ago
- Updated:December 20, 2025 at 08:53 AM
Rooms and interior
- Bedrooms:3
- Total bathrooms:3
- Full bathrooms:2
- Half bathrooms:1
- Living area:2,395 sq. ft.
Heating and cooling
- Cooling:Central Air
- Heating:Forced Air
Structure and exterior
- Roof:Asphalt
- Year built:2022
- Building area:2,395 sq. ft.
- Lot area:0.03 Acres
Schools
- High school:Lehi
- Middle school:Willowcreek
- Elementary school:North Point
Utilities
- Water:Culinary, Water Connected
- Sewer:Sewer Connected, Sewer: Connected
Finances and disclosures
- Price:$424,900
- Price per sq. ft.:$177.41
- Tax amount:$1,952
New listings near 3942 W Harmony Dr
- New
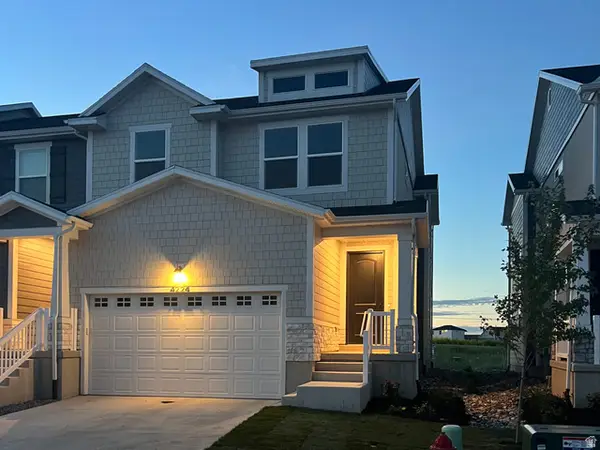 $474,000Active3 beds 3 baths2,310 sq. ft.
$474,000Active3 beds 3 baths2,310 sq. ft.4224 W 2010 N #402, Lehi, UT 84048
MLS# 2127677Listed by: BERKSHIRE HATHAWAY HOMESERVICES ELITE REAL ESTATE - New
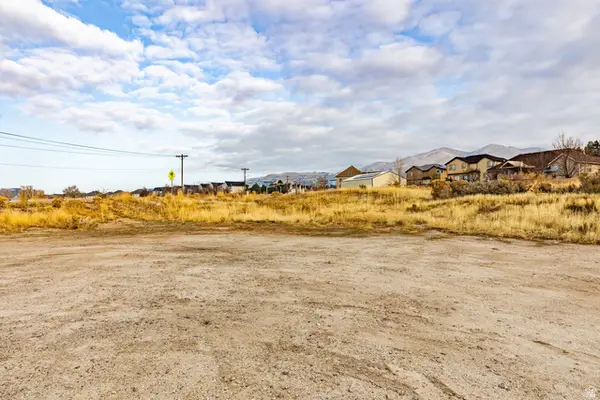 $1,200,000Active0.57 Acres
$1,200,000Active0.57 Acres2600 N 1200 W #6, Lehi, UT 84043
MLS# 2127648Listed by: SUMMIT SOTHEBY'S INTERNATIONAL REALTY - New
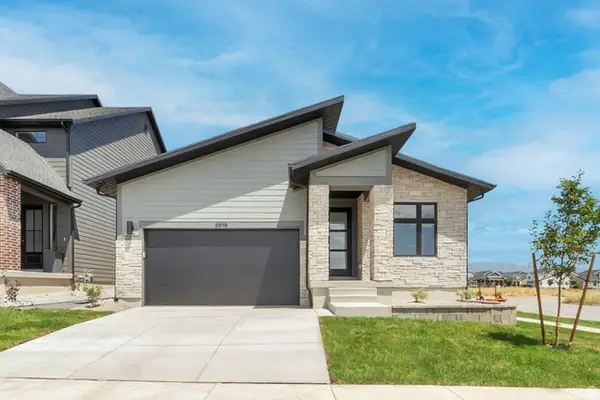 $879,900Active3 beds 3 baths3,177 sq. ft.
$879,900Active3 beds 3 baths3,177 sq. ft.2908 N 1080 W, Lehi, UT 84043
MLS# 2127649Listed by: BRAVO REALTY SERVICES, LLC - New
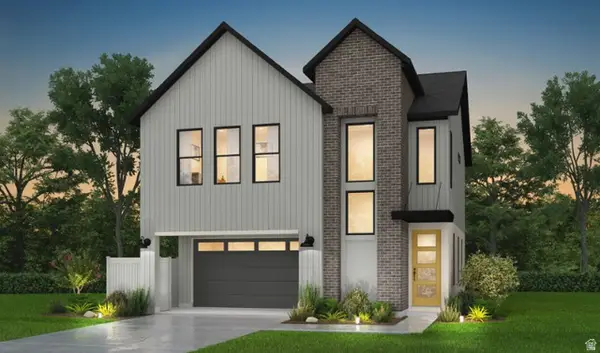 $530,700Active3 beds 3 baths2,029 sq. ft.
$530,700Active3 beds 3 baths2,029 sq. ft.3984 W 2800 N, Lehi, UT 84048
MLS# 2127597Listed by: IVORY HOMES, LTD - New
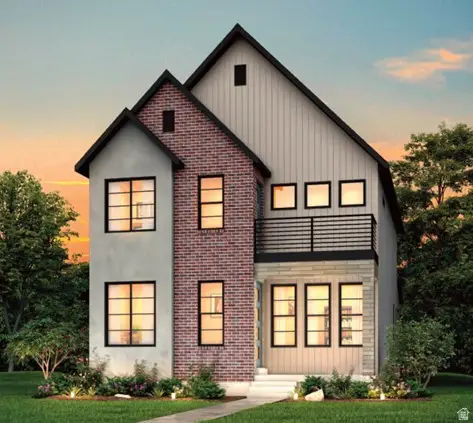 $599,900Active3 beds 3 baths3,072 sq. ft.
$599,900Active3 beds 3 baths3,072 sq. ft.2324 N Sunmore Way, Lehi, UT 84048
MLS# 2127604Listed by: IVORY HOMES, LTD - New
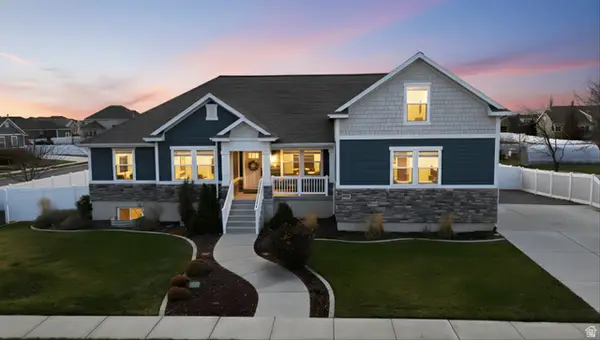 $1,110,000Active5 beds 4 baths4,541 sq. ft.
$1,110,000Active5 beds 4 baths4,541 sq. ft.2201 W 1300 S, Lehi, UT 84043
MLS# 2127605Listed by: HOMIE - New
 $665,000Active6 beds 4 baths2,661 sq. ft.
$665,000Active6 beds 4 baths2,661 sq. ft.2426 N Alesund Way, Lehi, UT 84043
MLS# 2127524Listed by: EQUITY REAL ESTATE (PREMIER ELITE) - New
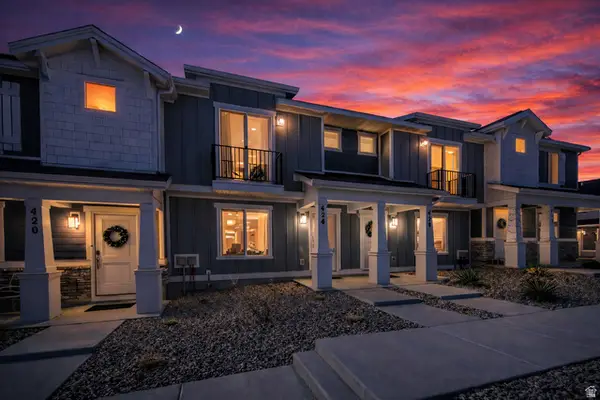 $380,000Active3 beds 2 baths1,352 sq. ft.
$380,000Active3 beds 2 baths1,352 sq. ft.424 N Artesian Way W #1634, Lehi, UT 84043
MLS# 2127480Listed by: PRESIDIO REAL ESTATE - New
 $695,000Active5 beds 3 baths3,058 sq. ft.
$695,000Active5 beds 3 baths3,058 sq. ft.212 S 1100 W, Lehi, UT 84043
MLS# 2127493Listed by: REALTY ONE GROUP SIGNATURE - New
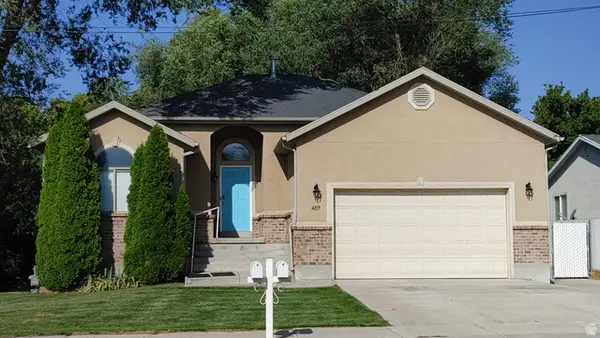 $665,000Active5 beds 3 baths3,078 sq. ft.
$665,000Active5 beds 3 baths3,078 sq. ft.457 N Center St, Lehi, UT 84043
MLS# 2127351Listed by: UPT REAL ESTATE
