3953 N Mountain View Rd Rd, Lehi, UT 84043
Local realty services provided by:ERA Realty Center

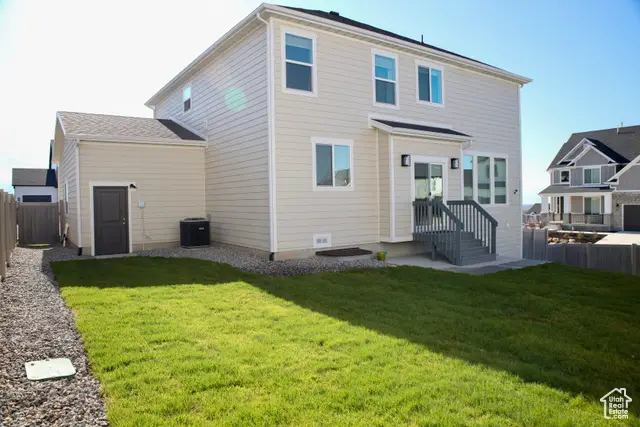

3953 N Mountain View Rd Rd,Lehi, UT 84043
$820,000
- 5 Beds
- 4 Baths
- 3,580 sq. ft.
- Single family
- Pending
Listed by:r crosby nnah
Office:kw westfield
MLS#:2102745
Source:SL
Price summary
- Price:$820,000
- Price per sq. ft.:$229.05
About this home
Experience modern living in the heart of Traverse Mountain! This beautifully designed, newly built home sits on a spacious corner lot in one of Lehi's most desirable neighborhoods. With its clean, traditional finishes and thoughtful layout, it's the perfect blend of style, comfort, and convenience. Brand new dishwasher and oven included, along with the fridge, washer and dryer. Premium Corner Lot: Enjoy added privacy, more outdoor space, and a prime position within the community. New Construction: Featuring high-end finishes and a fresh, move-in ready interior. Bright Open Layout: The seamless flow between the kitchen, dining, and living spaces is ideal for hosting or everyday living. Cozy Fireplace: Adds warmth and character to the main living area-perfect for Utah's cooler seasons. Unbeatable Location: Just minutes from the Traverse Mountain Outlets and within a short commute to major tech hubs like Adobe and Texas Instruments. Convenient Access: Located near Silicon Slopes, top-rated schools, and all the best of Lehi's growing community. This home delivers the ideal mix of luxury and location in one of Utah's fastest-growing areas. Don't miss your chance to make it yours!
Contact an agent
Home facts
- Year built:2022
- Listing Id #:2102745
- Added:11 day(s) ago
- Updated:August 11, 2025 at 07:54 PM
Rooms and interior
- Bedrooms:5
- Total bathrooms:4
- Full bathrooms:3
- Half bathrooms:1
- Living area:3,580 sq. ft.
Heating and cooling
- Cooling:Central Air
- Heating:Forced Air, Gas: Central
Structure and exterior
- Roof:Asphalt
- Year built:2022
- Building area:3,580 sq. ft.
- Lot area:0.15 Acres
Schools
- High school:Skyridge
- Middle school:Viewpoint Middle School
- Elementary school:Belmont
Utilities
- Water:Culinary, Water Connected
- Sewer:Sewer Connected, Sewer: Connected
Finances and disclosures
- Price:$820,000
- Price per sq. ft.:$229.05
- Tax amount:$3,538
New listings near 3953 N Mountain View Rd Rd
- New
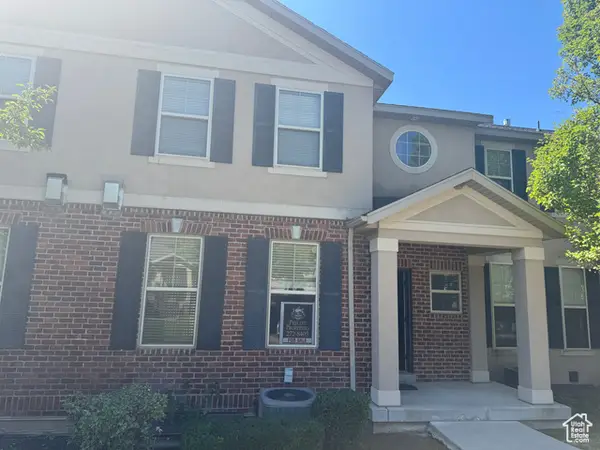 $515,000Active3 beds 4 baths2,397 sq. ft.
$515,000Active3 beds 4 baths2,397 sq. ft.193 E Crosscourt Way N, Lehi, UT 84043
MLS# 2105115Listed by: PRECEPT PROPERTIES, INC. - New
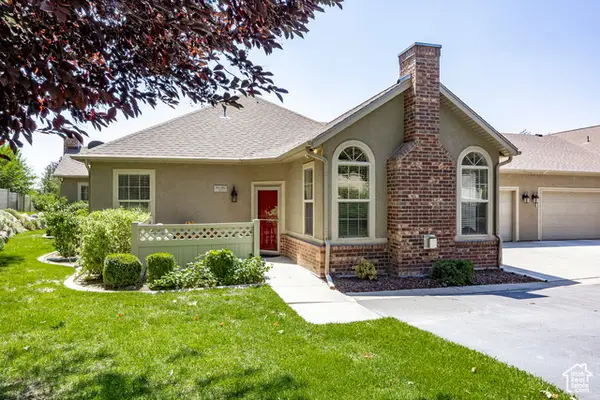 $450,000Active2 beds 2 baths1,303 sq. ft.
$450,000Active2 beds 2 baths1,303 sq. ft.458 N 1100 E #C-3, Lehi, UT 84043
MLS# 2105082Listed by: SUMMIT SOTHEBY'S INTERNATIONAL REALTY - New
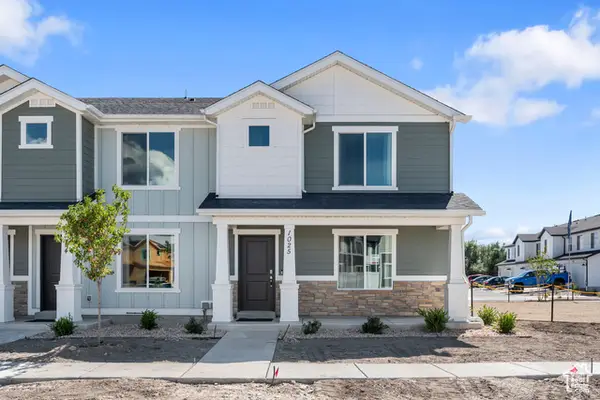 $434,990Active3 beds 3 baths1,399 sq. ft.
$434,990Active3 beds 3 baths1,399 sq. ft.4549 N Mckechnie Way #1117, Lehi, UT 84048
MLS# 2105018Listed by: D.R. HORTON, INC - New
 $599,000Active2 beds 1 baths1,480 sq. ft.
$599,000Active2 beds 1 baths1,480 sq. ft.8039 N 9550 W, Lehi, UT 84043
MLS# 2105007Listed by: RANLIFE REAL ESTATE INC - Open Sat, 10:30am to 12:30pmNew
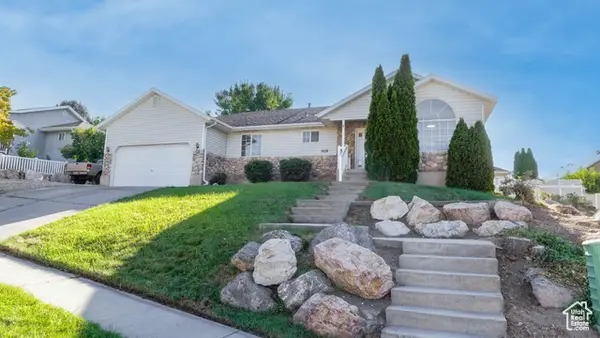 $575,000Active3 beds 2 baths2,990 sq. ft.
$575,000Active3 beds 2 baths2,990 sq. ft.1616 N Summer Crest Dr, Lehi, UT 84043
MLS# 2105004Listed by: BERKSHIRE HATHAWAY HOMESERVICES ELITE REAL ESTATE - New
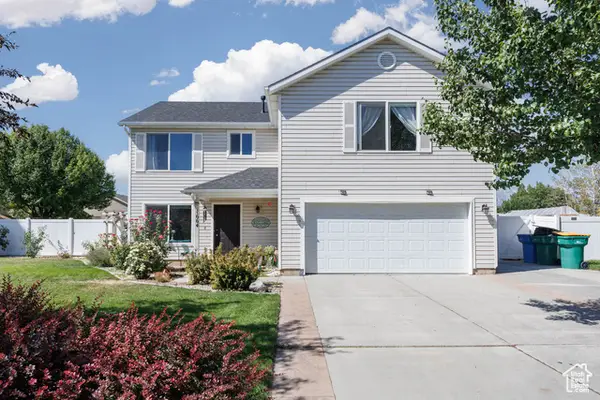 Listed by ERA$585,000Active3 beds 3 baths2,398 sq. ft.
Listed by ERA$585,000Active3 beds 3 baths2,398 sq. ft.1664 W 800 S, Lehi, UT 84043
MLS# 2104962Listed by: ERA BROKERS CONSOLIDATED (UTAH COUNTY) - New
 $629,900Active5 beds 4 baths3,101 sq. ft.
$629,900Active5 beds 4 baths3,101 sq. ft.701 W 1310 N, Lehi, UT 84043
MLS# 2104979Listed by: IMPACT REALTY - New
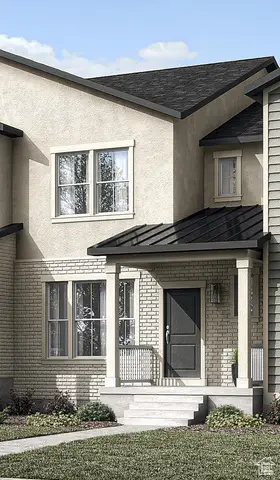 $437,700Active2 beds 3 baths1,715 sq. ft.
$437,700Active2 beds 3 baths1,715 sq. ft.1820 N 3560 W, Lehi, UT 84043
MLS# 2104892Listed by: IVORY HOMES, LTD - New
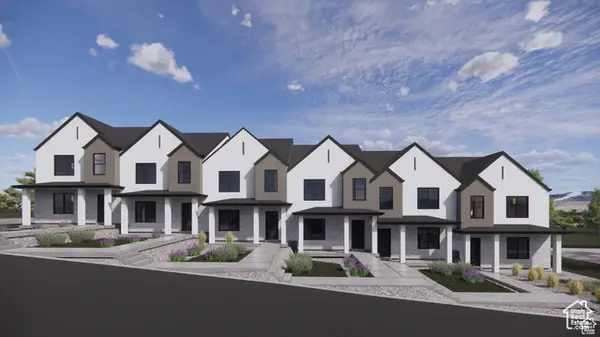 $434,990Active3 beds 3 baths1,399 sq. ft.
$434,990Active3 beds 3 baths1,399 sq. ft.4555 N Mckechnie Way #1118, Lehi, UT 84048
MLS# 2104898Listed by: D.R. HORTON, INC - New
 $549,900Active3 beds 3 baths1,925 sq. ft.
$549,900Active3 beds 3 baths1,925 sq. ft.2788 N 3930 W, Lehi, UT 84043
MLS# 2104902Listed by: IVORY HOMES, LTD

