3971 W Red Clover Dr, Lehi, UT 84048
Local realty services provided by:ERA Brokers Consolidated
3971 W Red Clover Dr,Lehi, UT 84048
$514,900
- 3 Beds
- 3 Baths
- 2,029 sq. ft.
- Single family
- Pending
Listed by: c terry clark
Office: ivory homes, ltd
MLS#:2116075
Source:SL
Price summary
- Price:$514,900
- Price per sq. ft.:$253.77
- Monthly HOA dues:$169
About this home
Come see this brand new Keystone Scandia, a beautifully designed home that blends modern comfort with timeless style. The kitchen showcases white laminate cabinets, a sleek tile backsplash, and stainless steel gas appliances, creating a bright and functional space for everyday living. The open floor plan features laminate hardwood flooring with tile and carpet in select areas for added warmth and texture. Additional features include can lighting, a tankless water heater, and energy-efficient options for lasting value. Thoughtful design touches such as metal railing at the stairway, large Craftsman base and casing, and black matte hardware elevate the home's modern aesthetic. The owner's bathroom offers a luxurious retreat with quartz shower surrounds, providing both elegance and durability. Includes full yard landscaping that is maintained by the HOA for a true turn key experience!
Contact an agent
Home facts
- Year built:2025
- Listing ID #:2116075
- Added:73 day(s) ago
- Updated:December 20, 2025 at 08:53 AM
Rooms and interior
- Bedrooms:3
- Total bathrooms:3
- Full bathrooms:3
- Living area:2,029 sq. ft.
Heating and cooling
- Cooling:Central Air
- Heating:Forced Air, Gas: Central
Structure and exterior
- Roof:Asphalt
- Year built:2025
- Building area:2,029 sq. ft.
- Lot area:0.06 Acres
Schools
- High school:Skyridge
- Middle school:Viewpoint Middle School
- Elementary school:Liberty Hills
Utilities
- Water:Culinary, Water Connected
- Sewer:Sewer Connected, Sewer: Connected, Sewer: Public
Finances and disclosures
- Price:$514,900
- Price per sq. ft.:$253.77
- Tax amount:$1
New listings near 3971 W Red Clover Dr
- New
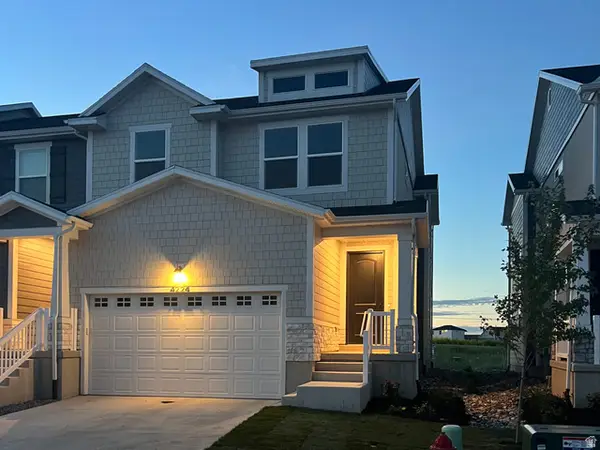 $474,000Active3 beds 3 baths2,310 sq. ft.
$474,000Active3 beds 3 baths2,310 sq. ft.4224 W 2010 N #402, Lehi, UT 84048
MLS# 2127677Listed by: BERKSHIRE HATHAWAY HOMESERVICES ELITE REAL ESTATE - New
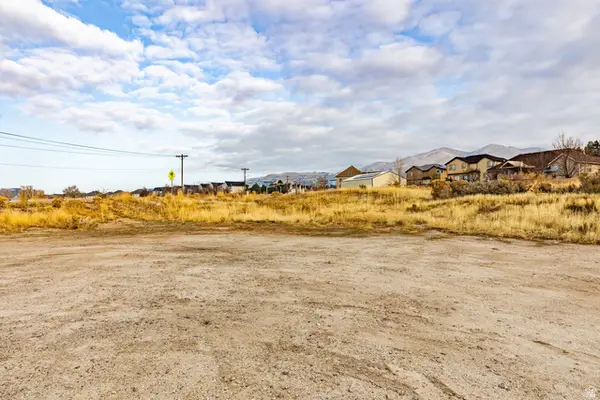 $1,200,000Active0.57 Acres
$1,200,000Active0.57 Acres2600 N 1200 W #6, Lehi, UT 84043
MLS# 2127648Listed by: SUMMIT SOTHEBY'S INTERNATIONAL REALTY - New
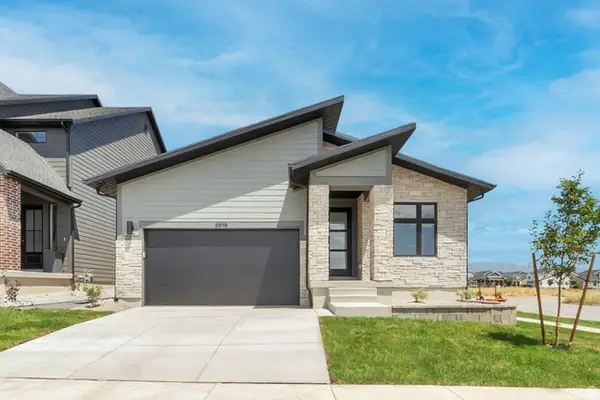 $879,900Active3 beds 3 baths3,177 sq. ft.
$879,900Active3 beds 3 baths3,177 sq. ft.2908 N 1080 W, Lehi, UT 84043
MLS# 2127649Listed by: BRAVO REALTY SERVICES, LLC - New
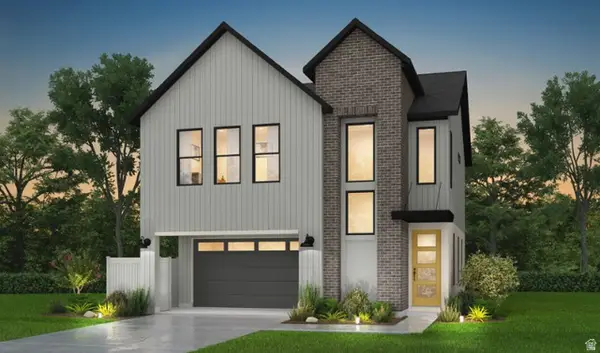 $530,700Active3 beds 3 baths2,029 sq. ft.
$530,700Active3 beds 3 baths2,029 sq. ft.3984 W 2800 N, Lehi, UT 84048
MLS# 2127597Listed by: IVORY HOMES, LTD - New
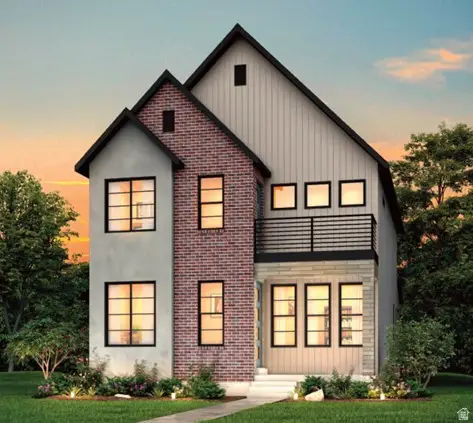 $599,900Active3 beds 3 baths3,072 sq. ft.
$599,900Active3 beds 3 baths3,072 sq. ft.2324 N Sunmore Way, Lehi, UT 84048
MLS# 2127604Listed by: IVORY HOMES, LTD - New
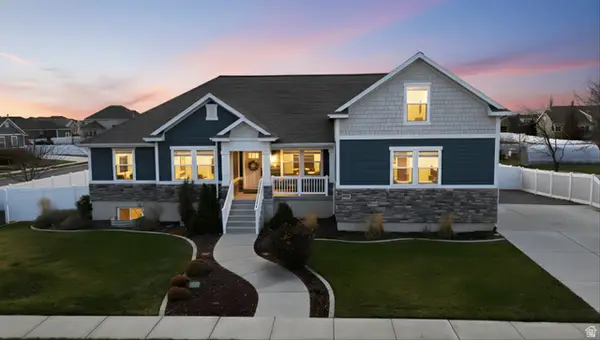 $1,110,000Active5 beds 4 baths4,541 sq. ft.
$1,110,000Active5 beds 4 baths4,541 sq. ft.2201 W 1300 S, Lehi, UT 84043
MLS# 2127605Listed by: HOMIE - New
 $665,000Active6 beds 4 baths2,661 sq. ft.
$665,000Active6 beds 4 baths2,661 sq. ft.2426 N Alesund Way, Lehi, UT 84043
MLS# 2127524Listed by: EQUITY REAL ESTATE (PREMIER ELITE) - New
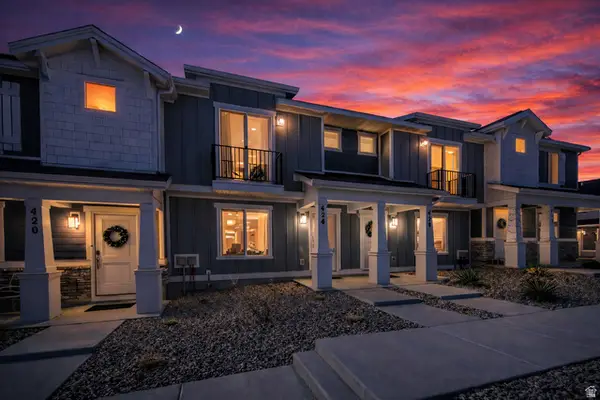 $380,000Active3 beds 2 baths1,352 sq. ft.
$380,000Active3 beds 2 baths1,352 sq. ft.424 N Artesian Way W #1634, Lehi, UT 84043
MLS# 2127480Listed by: PRESIDIO REAL ESTATE - New
 $695,000Active5 beds 3 baths3,058 sq. ft.
$695,000Active5 beds 3 baths3,058 sq. ft.212 S 1100 W, Lehi, UT 84043
MLS# 2127493Listed by: REALTY ONE GROUP SIGNATURE - New
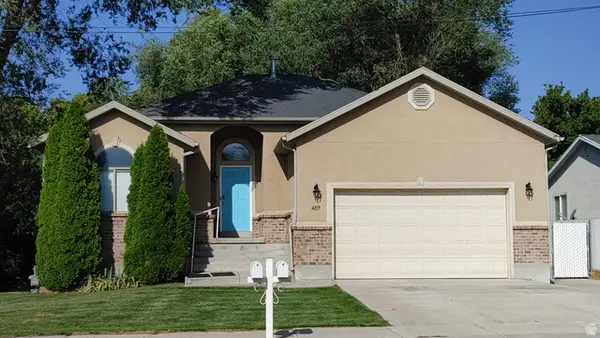 $665,000Active5 beds 3 baths3,078 sq. ft.
$665,000Active5 beds 3 baths3,078 sq. ft.457 N Center St, Lehi, UT 84043
MLS# 2127351Listed by: UPT REAL ESTATE
