4004 N Shelter Cv W, Lehi, UT 84043
Local realty services provided by:ERA Brokers Consolidated

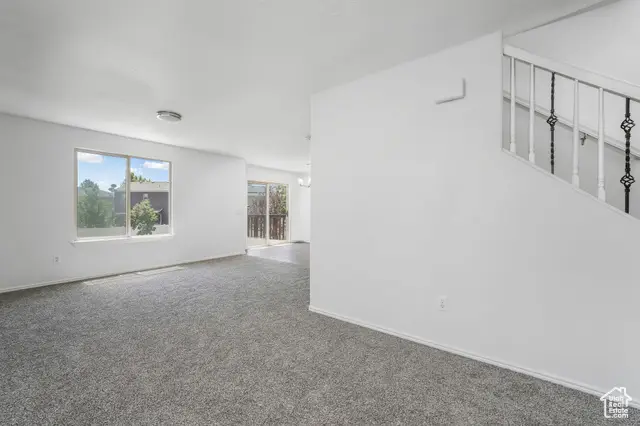

4004 N Shelter Cv W,Lehi, UT 84043
$515,000
- 5 Beds
- 3 Baths
- 2,601 sq. ft.
- Single family
- Pending
Listed by:shawna louie
Office:real broker, llc.
MLS#:2093886
Source:SL
Price summary
- Price:$515,000
- Price per sq. ft.:$198
- Monthly HOA dues:$30
About this home
Welcome to your dream home in an unbeatable location! This stunning two-story residence offers the perfect blend of comfort, convenience, and community. Nestled in a friendly neighborhood just minutes from Thanksgiving Point and the Traverse Mountain Outlets, you'll love the easy access to major freeways, local shopping, dining, parks, and schools. Enjoy direct access to scenic walking trails and a nearby playground that is ideal for families or anyone who enjoys the outdoors. Inside, the home boasts a bright and airy open-concept floor plan with an abundance of natural light that flows beautifully throughout the main living spaces. With 5 generously sized bedrooms, 2.5 bathrooms, and a fully finished basement, there's room for everyone to spread out and feel at home. Whether you're hosting a game night, movie marathon, or quiet evening in, the layout offers versatility for every lifestyle. Step outside to a spacious backyard, perfect for summer barbecues, entertaining guests, or simply relaxing under the stars. Don't miss your chance to own this beautifully maintained home in one of the most sought-after areas. Square footage figures are provided as a courtesy estimate only and were obtained from county records . Buyer is advised to obtain an independent measurement.
Contact an agent
Home facts
- Year built:2005
- Listing Id #:2093886
- Added:54 day(s) ago
- Updated:August 01, 2025 at 04:56 AM
Rooms and interior
- Bedrooms:5
- Total bathrooms:3
- Full bathrooms:2
- Half bathrooms:1
- Living area:2,601 sq. ft.
Heating and cooling
- Cooling:Central Air
- Heating:Forced Air, Gas: Central
Structure and exterior
- Roof:Asphalt
- Year built:2005
- Building area:2,601 sq. ft.
- Lot area:0.11 Acres
Schools
- High school:Skyridge
- Middle school:Viewpoint Middle School
- Elementary school:Belmont
Utilities
- Water:Secondary, Water Connected
- Sewer:Sewer Connected, Sewer: Connected
Finances and disclosures
- Price:$515,000
- Price per sq. ft.:$198
- Tax amount:$2,121
New listings near 4004 N Shelter Cv W
- New
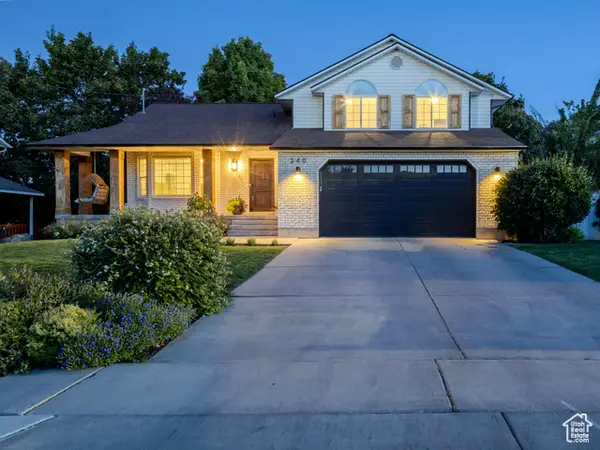 $699,000Active5 beds 4 baths2,697 sq. ft.
$699,000Active5 beds 4 baths2,697 sq. ft.240 E 100 S, Lehi, UT 84043
MLS# 2105254Listed by: KW SOUTH VALLEY KELLER WILLIAMS - New
 $350,000Active3 beds 2 baths1,228 sq. ft.
$350,000Active3 beds 2 baths1,228 sq. ft.3635 W 1500 N #P203, Lehi, UT 84043
MLS# 2105255Listed by: SKY REALTY - New
 $525,000Active4 beds 3 baths2,188 sq. ft.
$525,000Active4 beds 3 baths2,188 sq. ft.257 S River Way, Lehi, UT 84043
MLS# 2105237Listed by: KW UTAH REALTORS KELLER WILLIAMS - New
 $734,900Active3 beds 3 baths3,810 sq. ft.
$734,900Active3 beds 3 baths3,810 sq. ft.1056 N 3620 W #204, Lehi, UT 84043
MLS# 2105151Listed by: EDGE REALTY - New
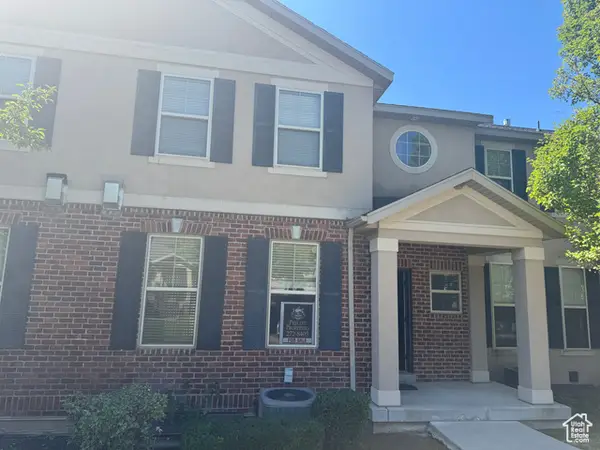 $515,000Active3 beds 4 baths2,397 sq. ft.
$515,000Active3 beds 4 baths2,397 sq. ft.193 E Crosscourt Way N, Lehi, UT 84043
MLS# 2105115Listed by: PRECEPT PROPERTIES, INC. - New
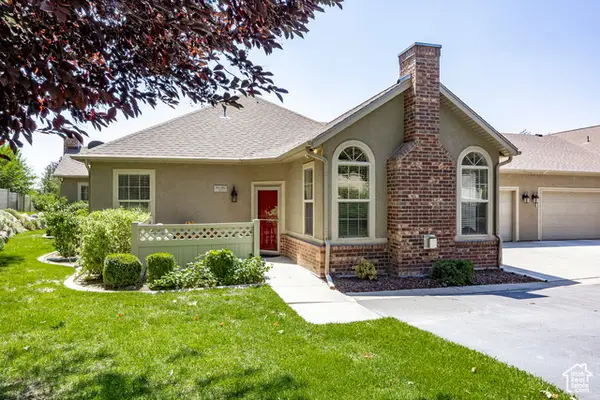 $450,000Active2 beds 2 baths1,303 sq. ft.
$450,000Active2 beds 2 baths1,303 sq. ft.458 N 1100 E #C-3, Lehi, UT 84043
MLS# 2105082Listed by: SUMMIT SOTHEBY'S INTERNATIONAL REALTY - New
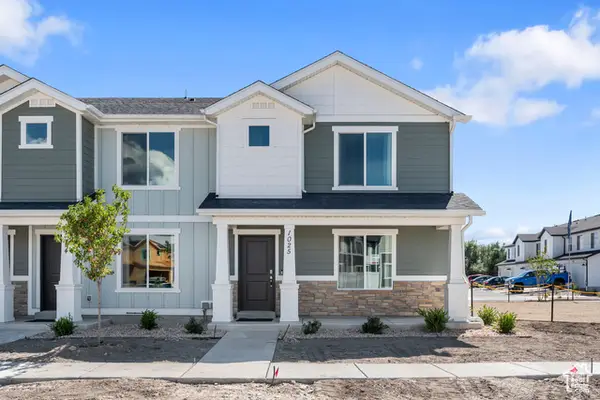 $434,990Active3 beds 3 baths1,399 sq. ft.
$434,990Active3 beds 3 baths1,399 sq. ft.4549 N Mckechnie Way #1117, Lehi, UT 84048
MLS# 2105018Listed by: D.R. HORTON, INC - New
 $599,000Active2 beds 1 baths1,480 sq. ft.
$599,000Active2 beds 1 baths1,480 sq. ft.8039 N 9550 W, Lehi, UT 84043
MLS# 2105007Listed by: RANLIFE REAL ESTATE INC - Open Sat, 10:30am to 12:30pmNew
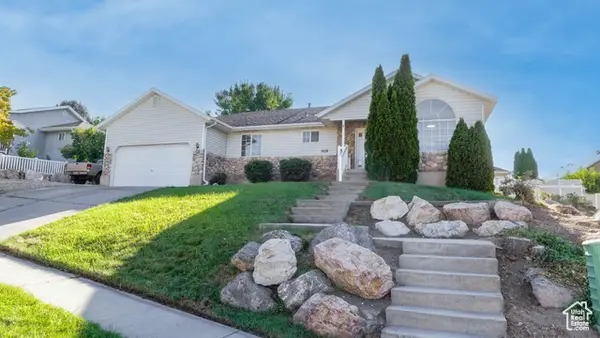 $575,000Active3 beds 2 baths2,990 sq. ft.
$575,000Active3 beds 2 baths2,990 sq. ft.1616 N Summer Crest Dr, Lehi, UT 84043
MLS# 2105004Listed by: BERKSHIRE HATHAWAY HOMESERVICES ELITE REAL ESTATE - New
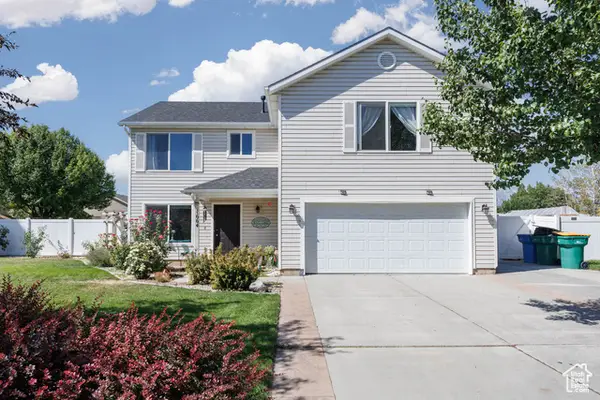 Listed by ERA$585,000Active3 beds 3 baths2,398 sq. ft.
Listed by ERA$585,000Active3 beds 3 baths2,398 sq. ft.1664 W 800 S, Lehi, UT 84043
MLS# 2104962Listed by: ERA BROKERS CONSOLIDATED (UTAH COUNTY)

