4108 W Holbrook Way, Lehi, UT 84043
Local realty services provided by:ERA Brokers Consolidated

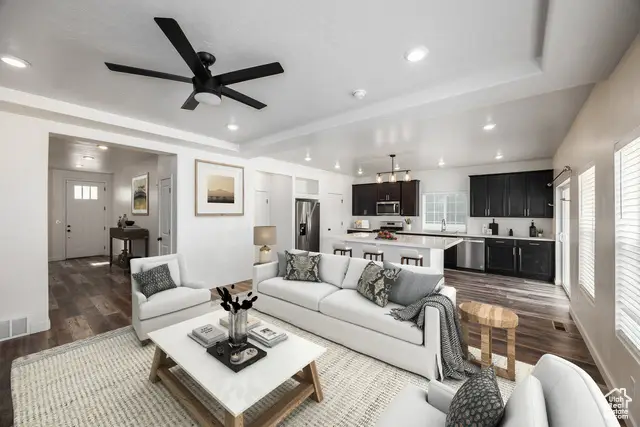
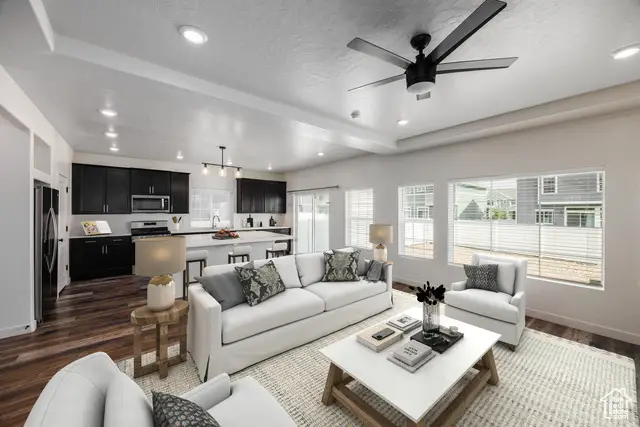
Listed by:tricia p. vanderkooi
Office:summit sotheby's international realty
MLS#:2102233
Source:SL
Price summary
- Price:$615,000
- Price per sq. ft.:$204.45
- Monthly HOA dues:$27
About this home
The finished basement you've been searching for! No need to worry about basement finishing projects - it's all done for you! Gorgeous open floor plan flows seamlessly from the spacious family room with cozy fireplace to the incredible kitchen featuring a massive island, gas range, and stunning white quartz counters. Upstairs, you'll find four bedrooms plus a bonus loft - perfect for a home office or play area. Upgraded modern wrought iron railings add stylish touches throughout. The master suite is a true retreat with dual vanities and a huge walk-in closet. Beautiful LVP flooring in the kitchen, family room, and baths makes daily life a breeze. Enjoy year-round comfort with the high-efficiency HVAC system and endless hot water from the tankless water heater. Step outside to your private paradise - fully fenced with low-maintenance xeriscaping and fantastic mountain views-low HOA Fee. Located in the heart of Lehi, you're minutes from I-15, great shopping, parks, and excellent schools. This one won't last long!
Contact an agent
Home facts
- Year built:2022
- Listing Id #:2102233
- Added:14 day(s) ago
- Updated:August 14, 2025 at 05:56 PM
Rooms and interior
- Bedrooms:5
- Total bathrooms:4
- Full bathrooms:3
- Half bathrooms:1
- Living area:3,008 sq. ft.
Heating and cooling
- Cooling:Central Air
- Heating:Forced Air, Gas: Central
Structure and exterior
- Roof:Asphalt
- Year built:2022
- Building area:3,008 sq. ft.
- Lot area:0.1 Acres
Schools
- High school:Skyridge
- Middle school:Viewpoint Middle School
- Elementary school:Liberty Hills
Utilities
- Water:Culinary, Water Connected
- Sewer:Sewer Connected, Sewer: Connected, Sewer: Public
Finances and disclosures
- Price:$615,000
- Price per sq. ft.:$204.45
- Tax amount:$2,648
New listings near 4108 W Holbrook Way
- New
 $525,000Active4 beds 3 baths2,188 sq. ft.
$525,000Active4 beds 3 baths2,188 sq. ft.257 S River Way, Lehi, UT 84043
MLS# 2105237Listed by: KW UTAH REALTORS KELLER WILLIAMS - New
 $734,900Active3 beds 3 baths3,810 sq. ft.
$734,900Active3 beds 3 baths3,810 sq. ft.1056 N 3620 W #204, Lehi, UT 84043
MLS# 2105151Listed by: EDGE REALTY - New
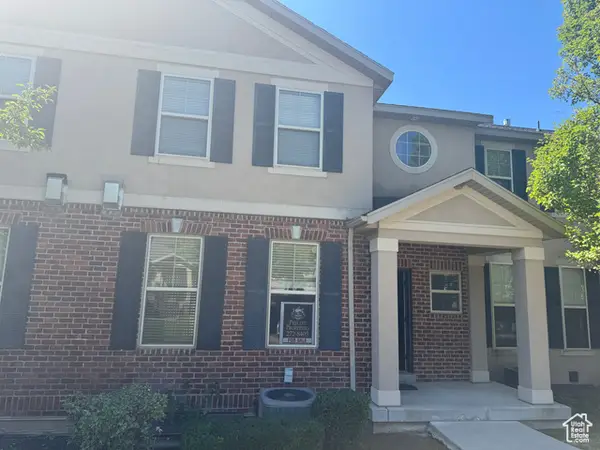 $515,000Active3 beds 4 baths2,397 sq. ft.
$515,000Active3 beds 4 baths2,397 sq. ft.193 E Crosscourt Way N, Lehi, UT 84043
MLS# 2105115Listed by: PRECEPT PROPERTIES, INC. - New
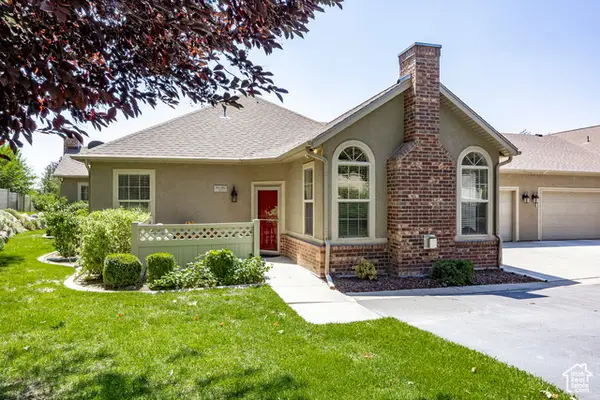 $450,000Active2 beds 2 baths1,303 sq. ft.
$450,000Active2 beds 2 baths1,303 sq. ft.458 N 1100 E #C-3, Lehi, UT 84043
MLS# 2105082Listed by: SUMMIT SOTHEBY'S INTERNATIONAL REALTY - New
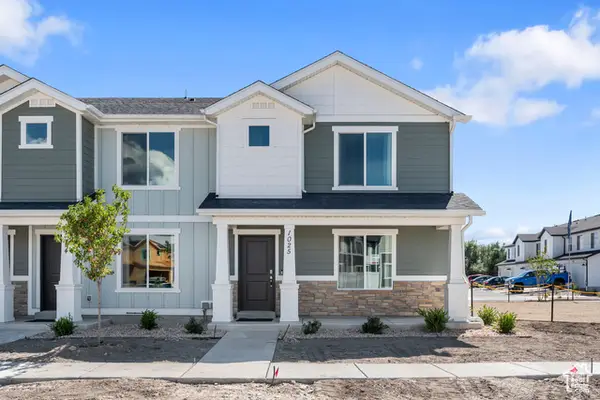 $434,990Active3 beds 3 baths1,399 sq. ft.
$434,990Active3 beds 3 baths1,399 sq. ft.4549 N Mckechnie Way #1117, Lehi, UT 84048
MLS# 2105018Listed by: D.R. HORTON, INC - New
 $599,000Active2 beds 1 baths1,480 sq. ft.
$599,000Active2 beds 1 baths1,480 sq. ft.8039 N 9550 W, Lehi, UT 84043
MLS# 2105007Listed by: RANLIFE REAL ESTATE INC - Open Sat, 10:30am to 12:30pmNew
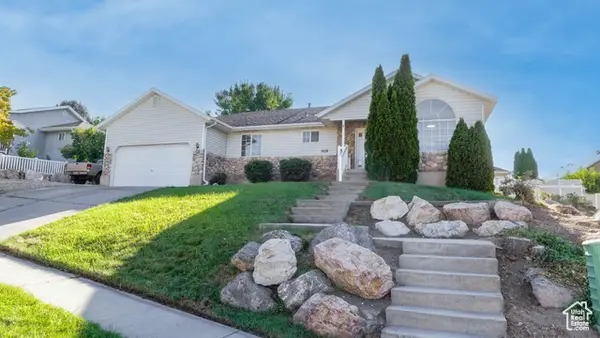 $575,000Active3 beds 2 baths2,990 sq. ft.
$575,000Active3 beds 2 baths2,990 sq. ft.1616 N Summer Crest Dr, Lehi, UT 84043
MLS# 2105004Listed by: BERKSHIRE HATHAWAY HOMESERVICES ELITE REAL ESTATE - New
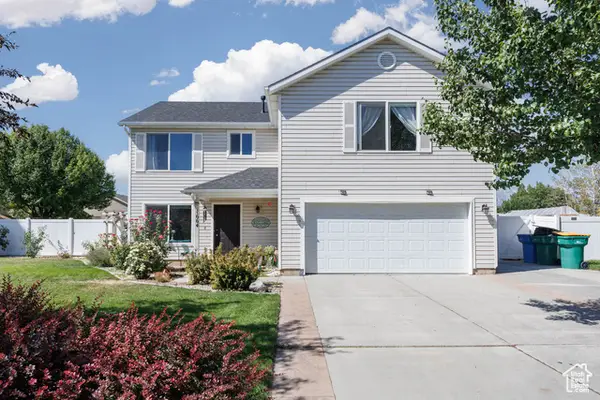 Listed by ERA$585,000Active3 beds 3 baths2,398 sq. ft.
Listed by ERA$585,000Active3 beds 3 baths2,398 sq. ft.1664 W 800 S, Lehi, UT 84043
MLS# 2104962Listed by: ERA BROKERS CONSOLIDATED (UTAH COUNTY) - New
 $629,900Active5 beds 4 baths3,101 sq. ft.
$629,900Active5 beds 4 baths3,101 sq. ft.701 W 1310 N, Lehi, UT 84043
MLS# 2104979Listed by: IMPACT REALTY - New
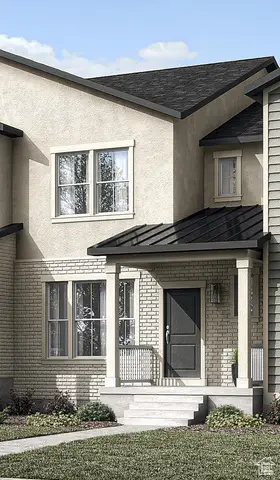 $437,700Active2 beds 3 baths1,715 sq. ft.
$437,700Active2 beds 3 baths1,715 sq. ft.1820 N 3560 W, Lehi, UT 84043
MLS# 2104892Listed by: IVORY HOMES, LTD

