4125 N Maple Blvd W #119, Lehi, UT 84048
Local realty services provided by:ERA Realty Center
4125 N Maple Blvd W #119,Lehi, UT 84048
$1,080,000
- 3 Beds
- 3 Baths
- 4,416 sq. ft.
- Single family
- Pending
Listed by:sarah hoffmann
Office:d.r. horton, inc
MLS#:2078066
Source:SL
Price summary
- Price:$1,080,000
- Price per sq. ft.:$244.57
- Monthly HOA dues:$70
About this home
HUGE INTEREST RATE SAVINGS!! Ask me about our 7/6 ARM for conventional loans and $12,000 towards closing costs with our preferred lender! The wait is finally over! Inverness Single Family Emerald series homes are now available! Located on the foothills in East Lehi with amazing views sits a new home community like no other. The much anticipated, highly sought after Inverness community is NOW OPEN! Close to schools, shopping, dining, highways and the silicon slopes you can get where you need to be quickly. This gorgeous Broadford home has soaring great room ceilings with windows galore to provide plenty of natural light and beautiful views. This home will be ready for a June closing. Large, open floorplan. Room in the unfinished basement for future bedrooms, bathrooms, family room, kitchenette and laundry. Emerald series finishes include 9' foundation walls, gourmet KitchenAid appliances, luxury quartz countertops, emerald level cabinetry, designer light fixtures and more. Ask me about our generous home warranties, active radon mitigation system and Smart Home package which are all included in this home. Actual home may differ in color/material/options. Pictures are of finished homes of the same floor plan and may contain options/upgrades/ decorations/ furnishings not available at the advertised price. No representation or warranties are made regarding school districts and assignments; conduct your own investigation regarding current/future school boundaries. Buyer to verify all information. Sales office hours are Monday, Tuesday, Thursday, Friday, and Saturday from 11:00am-6:00pm. Wednesday from 1:00pm-6:00pm.
Contact an agent
Home facts
- Year built:2025
- Listing Id #:2078066
- Added:31 day(s) ago
- Updated:August 13, 2025 at 10:50 PM
Rooms and interior
- Bedrooms:3
- Total bathrooms:3
- Full bathrooms:2
- Half bathrooms:1
- Living area:4,416 sq. ft.
Heating and cooling
- Cooling:Central Air
- Heating:Forced Air, Gas: Central
Structure and exterior
- Roof:Asphalt
- Year built:2025
- Building area:4,416 sq. ft.
- Lot area:0.22 Acres
Schools
- High school:Skyridge
- Middle school:Viewpoint Middle School
- Elementary school:Belmont
Utilities
- Water:Culinary, Water Connected
- Sewer:Sewer Connected, Sewer: Connected
Finances and disclosures
- Price:$1,080,000
- Price per sq. ft.:$244.57
- Tax amount:$5,400
New listings near 4125 N Maple Blvd W #119
- New
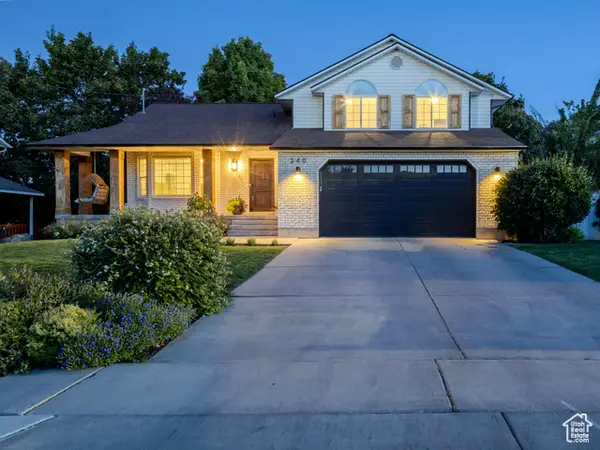 $699,000Active5 beds 4 baths2,697 sq. ft.
$699,000Active5 beds 4 baths2,697 sq. ft.240 E 100 S, Lehi, UT 84043
MLS# 2105254Listed by: KW SOUTH VALLEY KELLER WILLIAMS - New
 $350,000Active3 beds 2 baths1,228 sq. ft.
$350,000Active3 beds 2 baths1,228 sq. ft.3635 W 1500 N #P203, Lehi, UT 84043
MLS# 2105255Listed by: SKY REALTY - New
 $525,000Active4 beds 3 baths2,188 sq. ft.
$525,000Active4 beds 3 baths2,188 sq. ft.257 S River Way, Lehi, UT 84043
MLS# 2105237Listed by: KW UTAH REALTORS KELLER WILLIAMS - New
 $734,900Active3 beds 3 baths3,810 sq. ft.
$734,900Active3 beds 3 baths3,810 sq. ft.1056 N 3620 W #204, Lehi, UT 84043
MLS# 2105151Listed by: EDGE REALTY - New
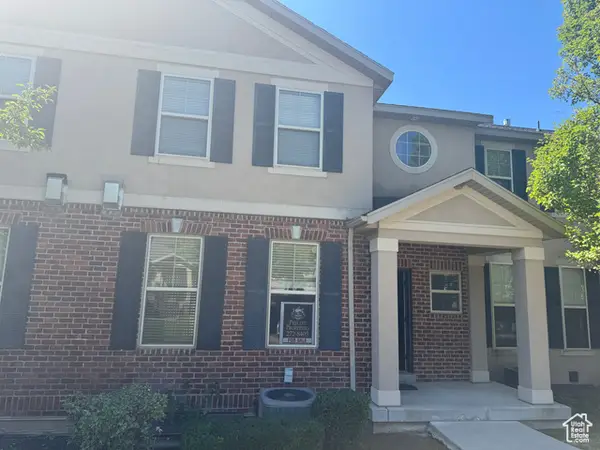 $515,000Active3 beds 4 baths2,397 sq. ft.
$515,000Active3 beds 4 baths2,397 sq. ft.193 E Crosscourt Way N, Lehi, UT 84043
MLS# 2105115Listed by: PRECEPT PROPERTIES, INC. - New
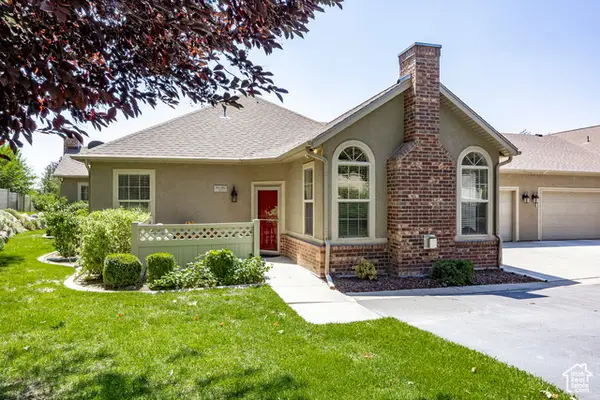 $450,000Active2 beds 2 baths1,303 sq. ft.
$450,000Active2 beds 2 baths1,303 sq. ft.458 N 1100 E #C-3, Lehi, UT 84043
MLS# 2105082Listed by: SUMMIT SOTHEBY'S INTERNATIONAL REALTY - New
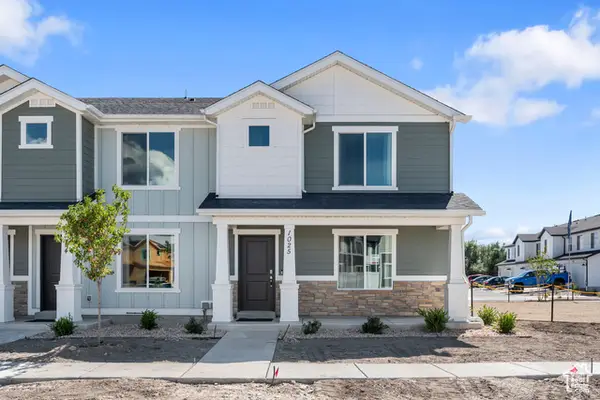 $434,990Active3 beds 3 baths1,399 sq. ft.
$434,990Active3 beds 3 baths1,399 sq. ft.4549 N Mckechnie Way #1117, Lehi, UT 84048
MLS# 2105018Listed by: D.R. HORTON, INC - New
 $599,000Active2 beds 1 baths1,480 sq. ft.
$599,000Active2 beds 1 baths1,480 sq. ft.8039 N 9550 W, Lehi, UT 84043
MLS# 2105007Listed by: RANLIFE REAL ESTATE INC - Open Sat, 10:30am to 12:30pmNew
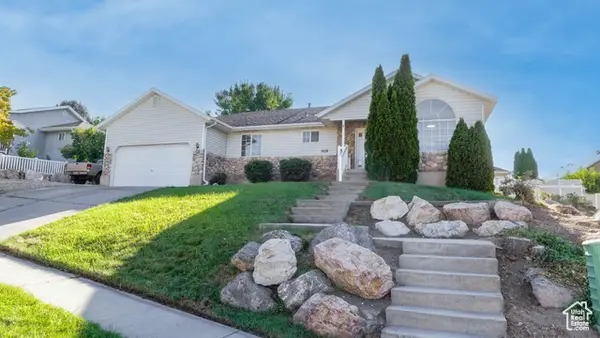 $575,000Active3 beds 2 baths2,990 sq. ft.
$575,000Active3 beds 2 baths2,990 sq. ft.1616 N Summer Crest Dr, Lehi, UT 84043
MLS# 2105004Listed by: BERKSHIRE HATHAWAY HOMESERVICES ELITE REAL ESTATE - New
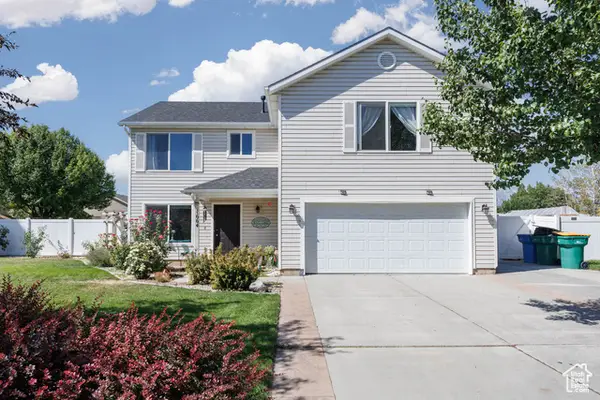 Listed by ERA$585,000Active3 beds 3 baths2,398 sq. ft.
Listed by ERA$585,000Active3 beds 3 baths2,398 sq. ft.1664 W 800 S, Lehi, UT 84043
MLS# 2104962Listed by: ERA BROKERS CONSOLIDATED (UTAH COUNTY)

