4213 N Moray Dr #143, Lehi, UT 84048
Local realty services provided by:ERA Realty Center
4213 N Moray Dr #143,Lehi, UT 84048
$644,990
- 3 Beds
- 3 Baths
- 3,277 sq. ft.
- Single family
- Pending
Listed by: sarah hoffmann
Office: d.r. horton, inc
MLS#:2109992
Source:SL
Price summary
- Price:$644,990
- Price per sq. ft.:$196.82
About this home
Ask me about our AMAZING interest rate on this home!! 7 Year ARM rate for conventional loans. Welcome to Inverness where the views come standard! Inverness is open and now selling townhomes from the $440's to single family homes at $1.65m and everything in between! Close to schools, shopping, dining, highways and the silicon slopes you can get where you need to be quickly. This home includes stainless appliances, quartz countertops, laminate flooring, mudroom bench and so much more. This Dogwood has 3 bedrooms with a HUGE loft area upstairs perfect for a 2nd family room or future 4th bedroom. Ask me about our generous home warranties, active radon mitigation system and Smart Home package which are all included in this home. $6,000 towards closing costs using our preferred lender. Actual home may differ in color/material/options. Pictures are of finished homes of the same floor plan and may contain options/upgrades/ decorations/ furnishings not available at the advertised price. No representation or warranties are made regarding school districts and assignments; conduct your own investigation regarding current/future school boundaries. Buyer to verify all information. Sales office hours are Monday, Tuesday, Thursday, Friday, and Saturday from 11:00am-6:00pm. Wednesday from 1:00pm-6:00pm.
Contact an agent
Home facts
- Year built:2025
- Listing ID #:2109992
- Added:103 day(s) ago
- Updated:October 31, 2025 at 08:03 AM
Rooms and interior
- Bedrooms:3
- Total bathrooms:3
- Full bathrooms:2
- Half bathrooms:1
- Living area:3,277 sq. ft.
Heating and cooling
- Cooling:Central Air
- Heating:Forced Air, Gas: Central
Structure and exterior
- Roof:Asphalt
- Year built:2025
- Building area:3,277 sq. ft.
- Lot area:0.1 Acres
Schools
- High school:Skyridge
- Middle school:Viewpoint Middle School
- Elementary school:Belmont
Utilities
- Water:Culinary, Water Connected
- Sewer:Sewer Connected, Sewer: Connected
Finances and disclosures
- Price:$644,990
- Price per sq. ft.:$196.82
- Tax amount:$2,856
New listings near 4213 N Moray Dr #143
- New
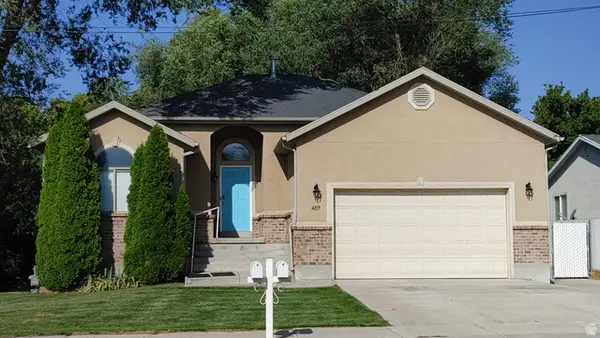 $665,000Active5 beds 3 baths3,078 sq. ft.
$665,000Active5 beds 3 baths3,078 sq. ft.457 N Center St, Lehi, UT 84043
MLS# 2127351Listed by: UPT REAL ESTATE - New
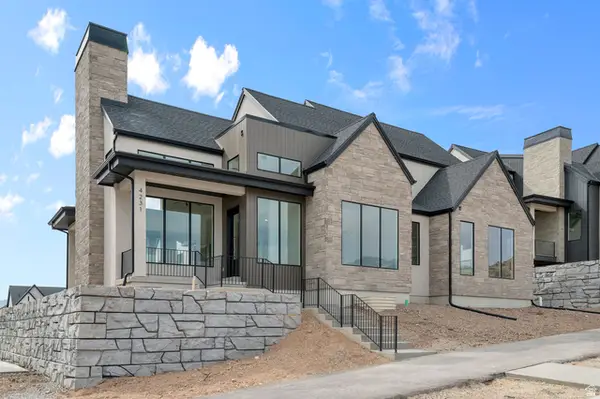 $1,100,000Active4 beds 4 baths5,114 sq. ft.
$1,100,000Active4 beds 4 baths5,114 sq. ft.4132 N Horton Way #160, Lehi, UT 84043
MLS# 2127318Listed by: D.R. HORTON, INC - New
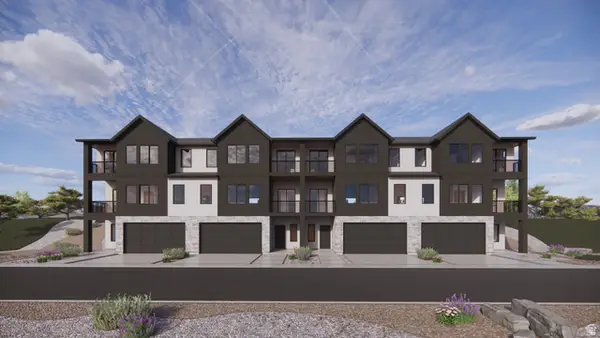 $509,990Active3 beds 2 baths2,405 sq. ft.
$509,990Active3 beds 2 baths2,405 sq. ft.359 E Levengrove Dr #1136, Lehi, UT 84043
MLS# 2127308Listed by: D.R. HORTON, INC - Open Sat, 11am to 1pmNew
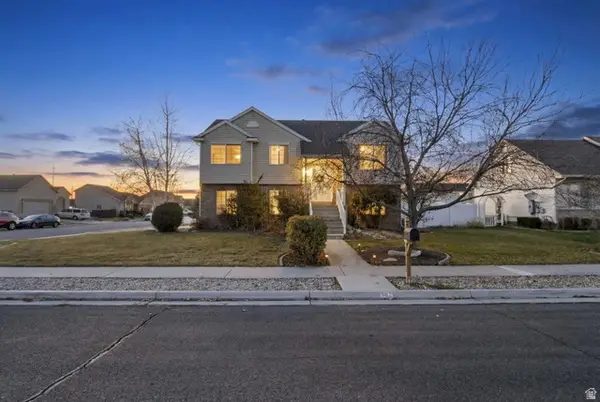 $530,000Active3 beds 3 baths1,674 sq. ft.
$530,000Active3 beds 3 baths1,674 sq. ft.962 S Chappel Valley Loop W, Lehi, UT 84043
MLS# 2127205Listed by: AVENUES REALTY GROUP LLC - New
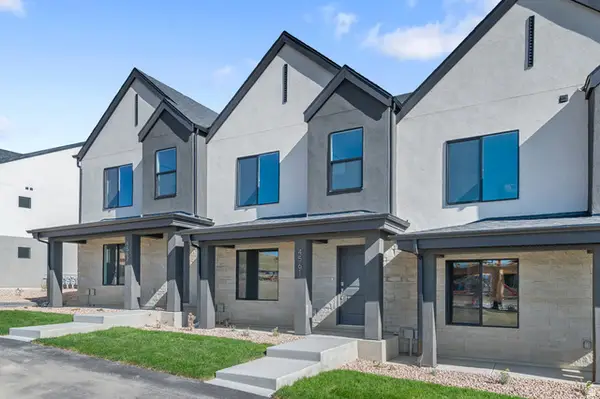 $399,990Active3 beds 3 baths1,399 sq. ft.
$399,990Active3 beds 3 baths1,399 sq. ft.4267 N 325 E #1412, Lehi, UT 84043
MLS# 2127212Listed by: D.R. HORTON, INC - Open Sat, 10am to 12pmNew
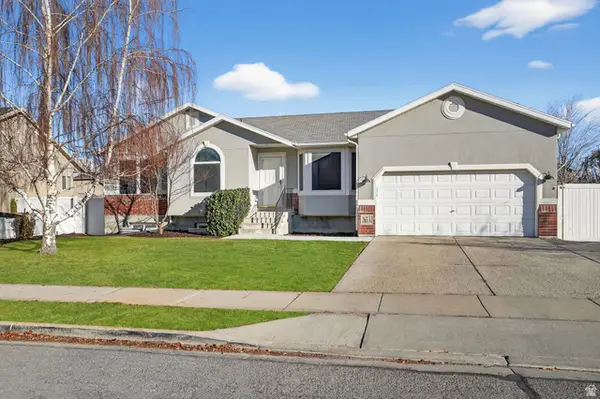 $675,000Active5 beds 3 baths2,748 sq. ft.
$675,000Active5 beds 3 baths2,748 sq. ft.265 S 1300 W, Lehi, UT 84043
MLS# 2127185Listed by: EXP REALTY, LLC - New
 $525,000Active3 beds 3 baths2,661 sq. ft.
$525,000Active3 beds 3 baths2,661 sq. ft.3480 W Waterbury Dr, Lehi, UT 84048
MLS# 2127161Listed by: IVIE AVENUE REAL ESTATE, LLC - New
 $629,900Active5 beds 3 baths2,428 sq. ft.
$629,900Active5 beds 3 baths2,428 sq. ft.1973 S 750 E, Lehi, UT 84043
MLS# 2127149Listed by: EXP REALTY, LLC - New
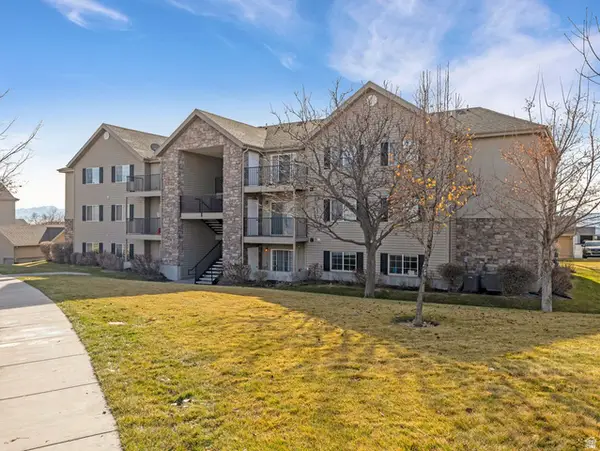 $325,000Active3 beds 2 baths1,255 sq. ft.
$325,000Active3 beds 2 baths1,255 sq. ft.1574 Westbury Way #C, Lehi, UT 84043
MLS# 2126987Listed by: COLDWELL BANKER REALTY (PROVO-OREM-SUNDANCE) - New
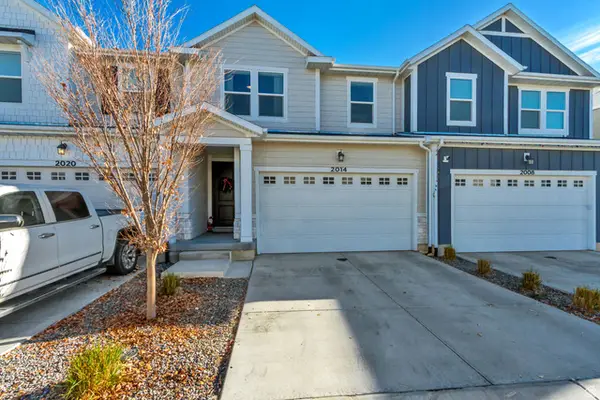 $495,000Active4 beds 4 baths2,298 sq. ft.
$495,000Active4 beds 4 baths2,298 sq. ft.2014 N 3830 W, Lehi, UT 84043
MLS# 2126839Listed by: BERKSHIRE HATHAWAY HOMESERVICES ELITE REAL ESTATE
