4228 N Moray Place Dr #1027, Lehi, UT 84048
Local realty services provided by:ERA Brokers Consolidated

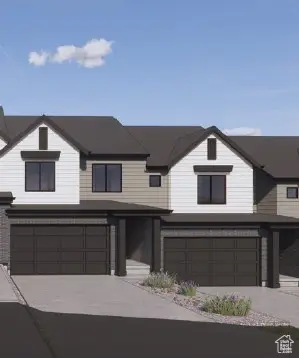
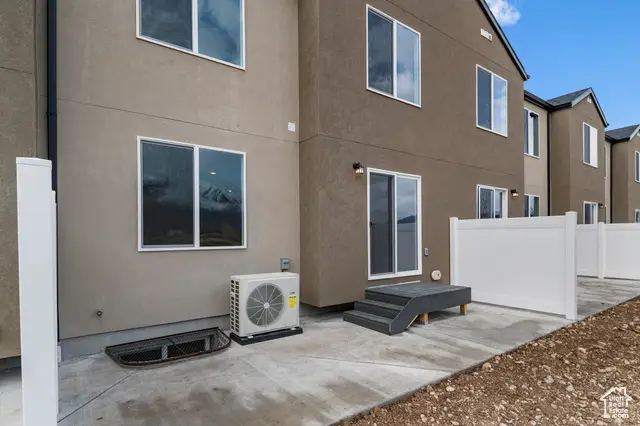
4228 N Moray Place Dr #1027,Lehi, UT 84048
$489,990
- 4 Beds
- 3 Baths
- 2,248 sq. ft.
- Townhouse
- Pending
Listed by:jordon r. roberts
Office:d.r. horton, inc
MLS#:2098210
Source:SL
Price summary
- Price:$489,990
- Price per sq. ft.:$217.97
- Monthly HOA dues:$152
About this home
Location, location, location-- this community, ideally located in the hills of Lehi only 5 mins from I-15, is truly hard to beat! You'll enjoy majestic views of Lone Peak, Timpanogos, Utah Lake and the valley from your back patio. Not to mention the announced Lehi temple nearby. Inside the home you'll comfortably enjoy huge bedrooms, spacious common areas, and a stylish kitchen complete with an island and dining area. Kitchen includes modern white shaker cabinets, white quartz counters, and stainless-steel appliances with gas range! The principal bedroom is enormous with a huge walk-in closet. The unfinished, 9-ft ceiling, basement has plenty of room for an additional bedroom and bath, or family room. Come see why we love and are so proud of this new Inverness community. $5,000 towards closing costs using our preferred lender. Actual home may differ in color/material/options. Pictures are of finished homes of the same floor plan and may contain options/upgrades/ decorations/ furnishings not available at the advertised price. No representation or warranties are made regarding school districts and assignments; conduct your own investigation regarding current/future school boundaries. Buyer to verify all information. Sales office hours are Monday, Tuesday, Thursday, Friday, and Saturday from 11:00am-6:00pm. Wednesday from 1:00pm-6:00pm.
Contact an agent
Home facts
- Year built:2025
- Listing Id #:2098210
- Added:33 day(s) ago
- Updated:July 16, 2025 at 11:51 PM
Rooms and interior
- Bedrooms:4
- Total bathrooms:3
- Full bathrooms:2
- Half bathrooms:1
- Living area:2,248 sq. ft.
Heating and cooling
- Cooling:Central Air
- Heating:Forced Air, Gas: Central
Structure and exterior
- Roof:Asphalt
- Year built:2025
- Building area:2,248 sq. ft.
- Lot area:0.03 Acres
Schools
- High school:Skyridge
- Middle school:Vista Heights Middle School
- Elementary school:Belmont
Utilities
- Water:Culinary, Water Connected
- Sewer:Sewer Connected, Sewer: Connected
Finances and disclosures
- Price:$489,990
- Price per sq. ft.:$217.97
- Tax amount:$2,600
New listings near 4228 N Moray Place Dr #1027
- New
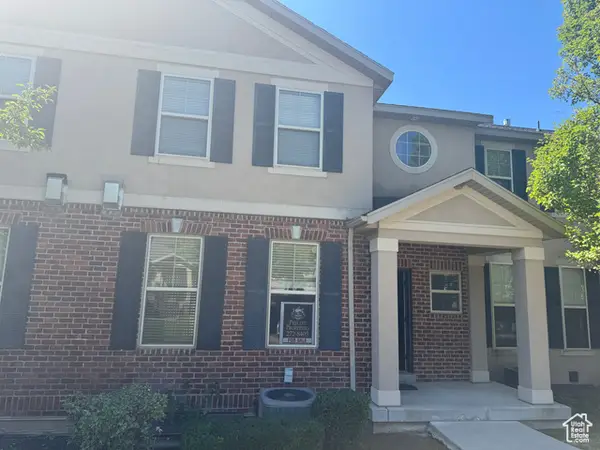 $515,000Active3 beds 4 baths2,397 sq. ft.
$515,000Active3 beds 4 baths2,397 sq. ft.193 E Crosscourt Way N, Lehi, UT 84043
MLS# 2105115Listed by: PRECEPT PROPERTIES, INC. - New
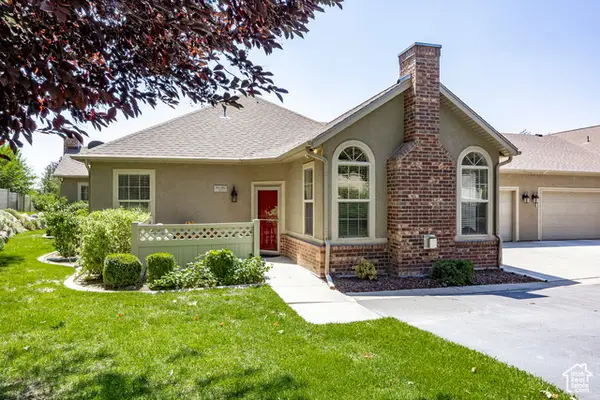 $450,000Active2 beds 2 baths1,303 sq. ft.
$450,000Active2 beds 2 baths1,303 sq. ft.458 N 1100 E #C-3, Lehi, UT 84043
MLS# 2105082Listed by: SUMMIT SOTHEBY'S INTERNATIONAL REALTY - New
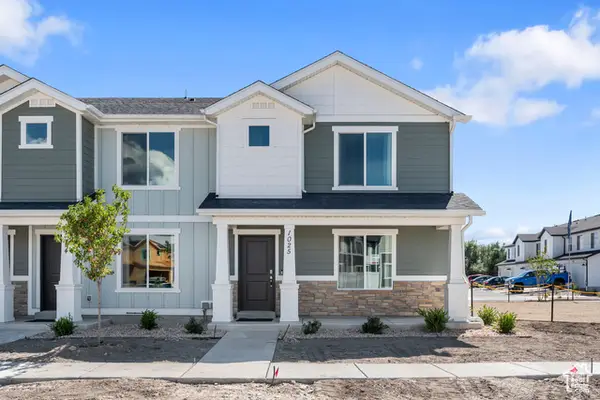 $434,990Active3 beds 3 baths1,399 sq. ft.
$434,990Active3 beds 3 baths1,399 sq. ft.4549 N Mckechnie Way #1117, Lehi, UT 84048
MLS# 2105018Listed by: D.R. HORTON, INC - New
 $599,000Active2 beds 1 baths1,480 sq. ft.
$599,000Active2 beds 1 baths1,480 sq. ft.8039 N 9550 W, Lehi, UT 84043
MLS# 2105007Listed by: RANLIFE REAL ESTATE INC - Open Sat, 10:30am to 12:30pmNew
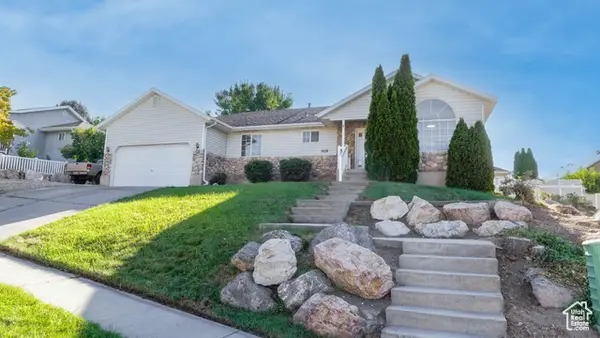 $575,000Active3 beds 2 baths2,990 sq. ft.
$575,000Active3 beds 2 baths2,990 sq. ft.1616 N Summer Crest Dr, Lehi, UT 84043
MLS# 2105004Listed by: BERKSHIRE HATHAWAY HOMESERVICES ELITE REAL ESTATE - New
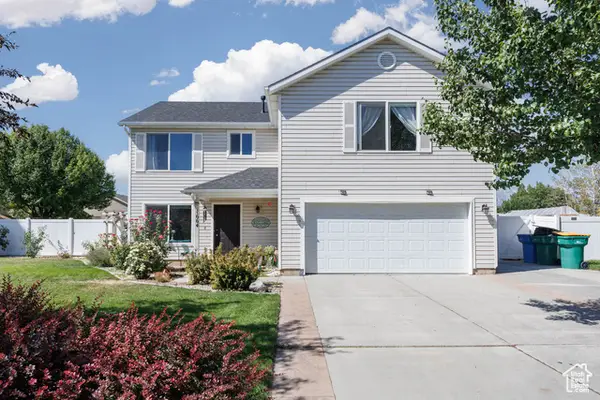 Listed by ERA$585,000Active3 beds 3 baths2,398 sq. ft.
Listed by ERA$585,000Active3 beds 3 baths2,398 sq. ft.1664 W 800 S, Lehi, UT 84043
MLS# 2104962Listed by: ERA BROKERS CONSOLIDATED (UTAH COUNTY) - New
 $629,900Active5 beds 4 baths3,101 sq. ft.
$629,900Active5 beds 4 baths3,101 sq. ft.701 W 1310 N, Lehi, UT 84043
MLS# 2104979Listed by: IMPACT REALTY - New
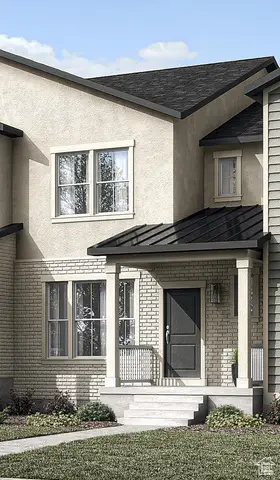 $437,700Active2 beds 3 baths1,715 sq. ft.
$437,700Active2 beds 3 baths1,715 sq. ft.1820 N 3560 W, Lehi, UT 84043
MLS# 2104892Listed by: IVORY HOMES, LTD - New
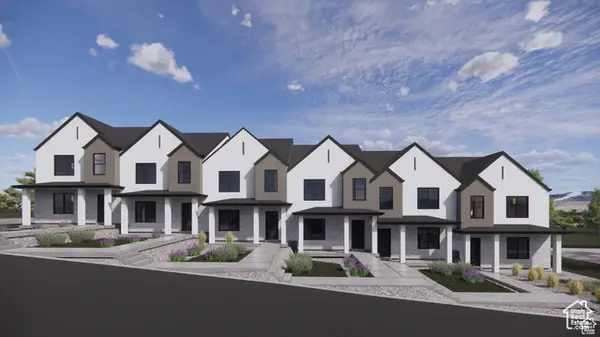 $434,990Active3 beds 3 baths1,399 sq. ft.
$434,990Active3 beds 3 baths1,399 sq. ft.4555 N Mckechnie Way #1118, Lehi, UT 84048
MLS# 2104898Listed by: D.R. HORTON, INC - New
 $549,900Active3 beds 3 baths1,925 sq. ft.
$549,900Active3 beds 3 baths1,925 sq. ft.2788 N 3930 W, Lehi, UT 84043
MLS# 2104902Listed by: IVORY HOMES, LTD

