4298 N Braiken Ridge Dr #106, Lehi, UT 84048
Local realty services provided by:ERA Brokers Consolidated

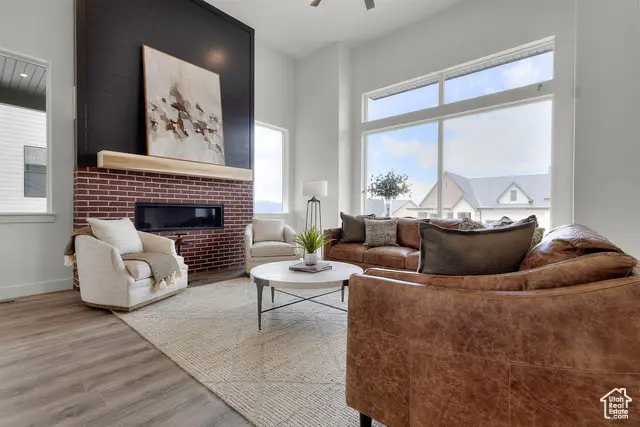

4298 N Braiken Ridge Dr #106,Lehi, UT 84048
$1,049,990
- 3 Beds
- 3 Baths
- 4,568 sq. ft.
- Single family
- Active
Listed by:rich nelson
Office:d.r. horton, inc
MLS#:2094706
Source:SL
Price summary
- Price:$1,049,990
- Price per sq. ft.:$229.86
- Monthly HOA dues:$70
About this home
HUGE INTEREST RATE SAVINGS!! You're going to want to walk through this one! Located in Inverness--D.R. Horton's newest gem located in the Lehi hills--it is close to great schools, shopping, dining, highways and Silicon Slopes. Do you like natural light? High ceilings? Classy, stylish modern-looking design? Incredible mountain views? Ample garage space? If yes, this home is for you. This home has an unfinished basement designed for a potential ADU and includes the separate entrance. A functional patio on both sides of the home maximizes the views from outdoor space, and there is room on side yard for additional concrete pad. The primary bedroom has a gracious walk-in closet, separate soaker tub, walk-in tiled shower, double vanity, and stylish soft close cabinets. Kitchen is a chef's dream with double oven, enormous island, large pantry, and a kitchen sink framed with a huge window. An office right off the entry is a fantastic feature as well. Ask me about our generous home warranties, active radon mitigation system and Smart Home package which are all included in this home. 7/6 ARM for using our preferred lender with conventional loan AND $12,000 towards closing costs. Please contact Sarah for details! No representation or warranties are made regarding school districts and assignments; conduct your own investigation regarding current/future school boundaries. Buyer to verify all information. This home is still under construction and is scheduled to complete end of September. Pictures are of similar home with same floorplan. Exact colors and finishes may vary slightly. Talk to the agent to see exact matches for this home. Sales office hours are Monday, Tuesday, Thursday, Friday, and Saturday from 11:00am-6:00pm. Wednesday from 1:00pm-6:00pm, but please call for an appointment and tour.
Contact an agent
Home facts
- Year built:2025
- Listing Id #:2094706
- Added:31 day(s) ago
- Updated:August 14, 2025 at 11:00 AM
Rooms and interior
- Bedrooms:3
- Total bathrooms:3
- Full bathrooms:2
- Living area:4,568 sq. ft.
Heating and cooling
- Cooling:Central Air
- Heating:Forced Air, Gas: Central
Structure and exterior
- Roof:Asphalt
- Year built:2025
- Building area:4,568 sq. ft.
- Lot area:0.19 Acres
Schools
- High school:Skyridge
- Middle school:Viewpoint Middle School
- Elementary school:Belmont
Utilities
- Water:Culinary, Water Connected
- Sewer:Sewer Connected, Sewer: Connected, Sewer: Public
Finances and disclosures
- Price:$1,049,990
- Price per sq. ft.:$229.86
- Tax amount:$5,400
New listings near 4298 N Braiken Ridge Dr #106
- New
 $734,900Active3 beds 3 baths3,810 sq. ft.
$734,900Active3 beds 3 baths3,810 sq. ft.1056 N 3620 W #204, Lehi, UT 84043
MLS# 2105151Listed by: EDGE REALTY - New
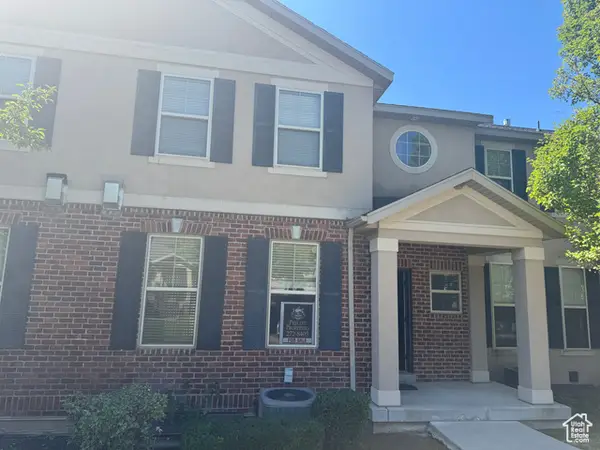 $515,000Active3 beds 4 baths2,397 sq. ft.
$515,000Active3 beds 4 baths2,397 sq. ft.193 E Crosscourt Way N, Lehi, UT 84043
MLS# 2105115Listed by: PRECEPT PROPERTIES, INC. - New
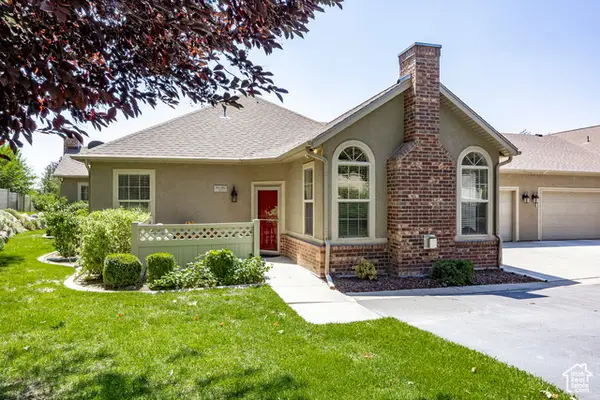 $450,000Active2 beds 2 baths1,303 sq. ft.
$450,000Active2 beds 2 baths1,303 sq. ft.458 N 1100 E #C-3, Lehi, UT 84043
MLS# 2105082Listed by: SUMMIT SOTHEBY'S INTERNATIONAL REALTY - New
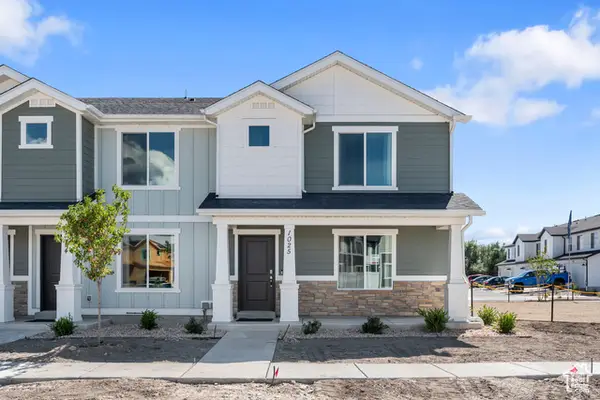 $434,990Active3 beds 3 baths1,399 sq. ft.
$434,990Active3 beds 3 baths1,399 sq. ft.4549 N Mckechnie Way #1117, Lehi, UT 84048
MLS# 2105018Listed by: D.R. HORTON, INC - New
 $599,000Active2 beds 1 baths1,480 sq. ft.
$599,000Active2 beds 1 baths1,480 sq. ft.8039 N 9550 W, Lehi, UT 84043
MLS# 2105007Listed by: RANLIFE REAL ESTATE INC - Open Sat, 10:30am to 12:30pmNew
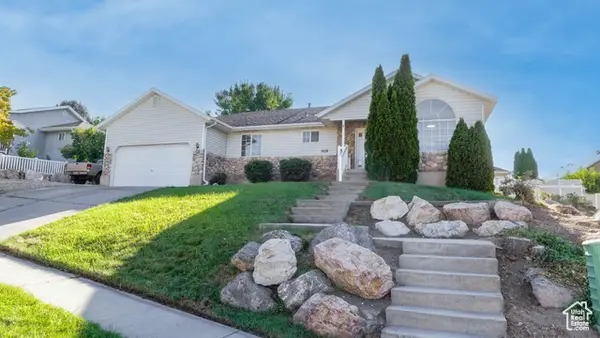 $575,000Active3 beds 2 baths2,990 sq. ft.
$575,000Active3 beds 2 baths2,990 sq. ft.1616 N Summer Crest Dr, Lehi, UT 84043
MLS# 2105004Listed by: BERKSHIRE HATHAWAY HOMESERVICES ELITE REAL ESTATE - New
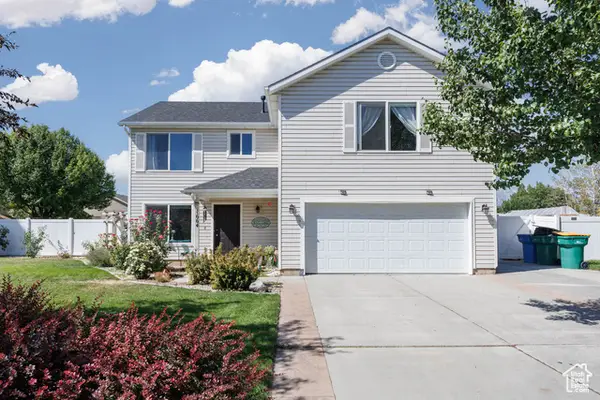 Listed by ERA$585,000Active3 beds 3 baths2,398 sq. ft.
Listed by ERA$585,000Active3 beds 3 baths2,398 sq. ft.1664 W 800 S, Lehi, UT 84043
MLS# 2104962Listed by: ERA BROKERS CONSOLIDATED (UTAH COUNTY) - New
 $629,900Active5 beds 4 baths3,101 sq. ft.
$629,900Active5 beds 4 baths3,101 sq. ft.701 W 1310 N, Lehi, UT 84043
MLS# 2104979Listed by: IMPACT REALTY - New
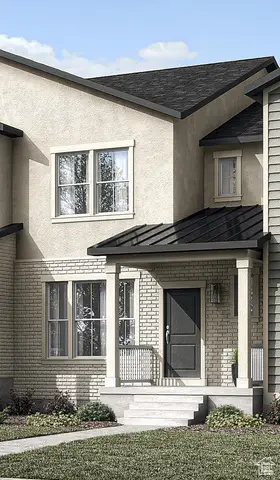 $437,700Active2 beds 3 baths1,715 sq. ft.
$437,700Active2 beds 3 baths1,715 sq. ft.1820 N 3560 W, Lehi, UT 84043
MLS# 2104892Listed by: IVORY HOMES, LTD - New
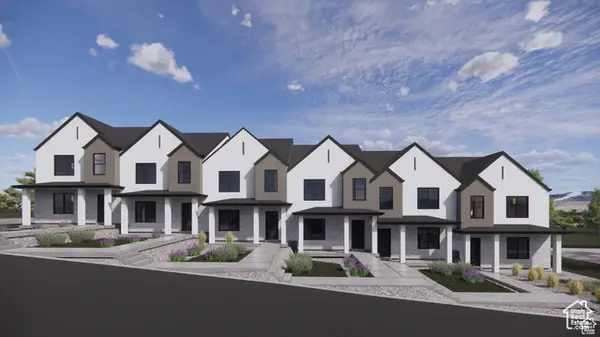 $434,990Active3 beds 3 baths1,399 sq. ft.
$434,990Active3 beds 3 baths1,399 sq. ft.4555 N Mckechnie Way #1118, Lehi, UT 84048
MLS# 2104898Listed by: D.R. HORTON, INC

