4339 N Cortona Ln, Lehi, UT 84048
Local realty services provided by:ERA Brokers Consolidated
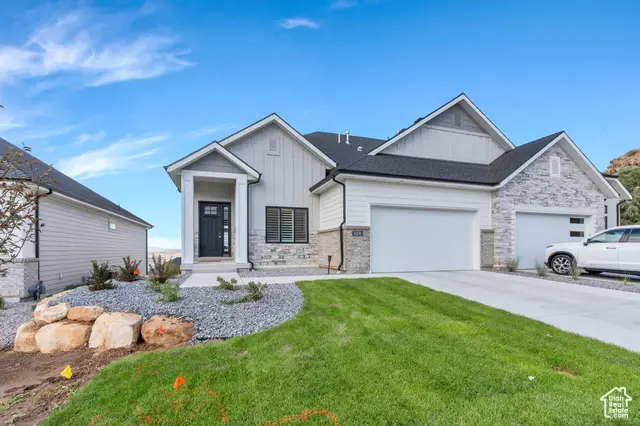
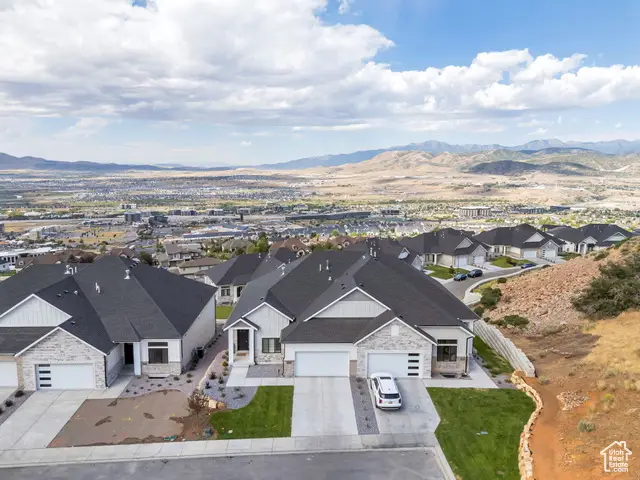

4339 N Cortona Ln,Lehi, UT 84048
$1,010,000
- 3 Beds
- 3 Baths
- 4,142 sq. ft.
- Single family
- Active
Upcoming open houses
- Sat, Aug 1612:30 pm - 01:00 pm
Listed by:craig whiting
Office:prime real estate experts
MLS#:2100862
Source:SL
Price summary
- Price:$1,010,000
- Price per sq. ft.:$243.84
- Monthly HOA dues:$353
About this home
**OPEN HOUSE: Saturday, August 16th 12:30-1:00 pm** Highly upgraded, luxury twin home with endless views tucked into a protective pocket of hills on the bench of Traverse Mountain! Experience a sanctuary that seems like an escape from it all, yet remains but minutes away from all that Silicon Slopes provides - fine dining, shopping, entertainment, employers, & freeway proximity. Floor plan includes soaring ceilings and spacious gathering places on the main and in the basement, with excavation under the garage for an unequaled area for a theater, exercise space, or rec room. Chef's kitchen: oversized island, high end cabinetry & pull outs, double ovens, gas range, custom hood, GE Profile appliances, etc. Other features include a basement kitchenette with walkout, increased size master shower, large full-length glass mirrors, white oak railing, additional lighting & insulation, motorized blinds in main areas, high quality flooring, steam humidifier, water softener, Toto bidet, and more! Enjoy a maintenance free community with its own private pickleball court situated in an epic mountain setting, with a clubhouse to entertain, as well as all the other Traverse HOA amenities! Experience fireworks shows like you never have before from the large deck with unobstructed views. Approximately $100k spent on upgrades (contact listing agent for full list). Square footage per builder plans. Buyer/agent to verify all.
Contact an agent
Home facts
- Year built:2024
- Listing Id #:2100862
- Added:21 day(s) ago
- Updated:August 14, 2025 at 09:53 PM
Rooms and interior
- Bedrooms:3
- Total bathrooms:3
- Full bathrooms:2
- Half bathrooms:1
- Living area:4,142 sq. ft.
Heating and cooling
- Cooling:Central Air
- Heating:Forced Air, Gas: Central
Structure and exterior
- Roof:Asphalt
- Year built:2024
- Building area:4,142 sq. ft.
- Lot area:0.06 Acres
Schools
- High school:Skyridge
- Middle school:Lehi
- Elementary school:Belmont
Utilities
- Water:Culinary, Water Connected
- Sewer:Sewer Connected, Sewer: Connected, Sewer: Public
Finances and disclosures
- Price:$1,010,000
- Price per sq. ft.:$243.84
- Tax amount:$819
New listings near 4339 N Cortona Ln
- Open Sat, 1 to 3pmNew
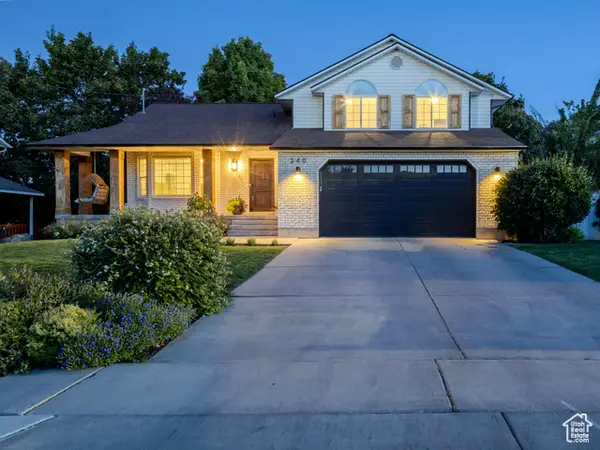 $699,000Active5 beds 4 baths2,697 sq. ft.
$699,000Active5 beds 4 baths2,697 sq. ft.240 E 100 S, Lehi, UT 84043
MLS# 2105254Listed by: KW SOUTH VALLEY KELLER WILLIAMS - New
 $350,000Active3 beds 2 baths1,228 sq. ft.
$350,000Active3 beds 2 baths1,228 sq. ft.3635 W 1500 N #P203, Lehi, UT 84043
MLS# 2105255Listed by: SKY REALTY - Open Sat, 12 to 2pmNew
 $525,000Active4 beds 3 baths2,188 sq. ft.
$525,000Active4 beds 3 baths2,188 sq. ft.257 S River Way, Lehi, UT 84043
MLS# 2105237Listed by: KW UTAH REALTORS KELLER WILLIAMS - New
 $734,900Active3 beds 3 baths3,810 sq. ft.
$734,900Active3 beds 3 baths3,810 sq. ft.1056 N 3620 W #204, Lehi, UT 84043
MLS# 2105151Listed by: EDGE REALTY - New
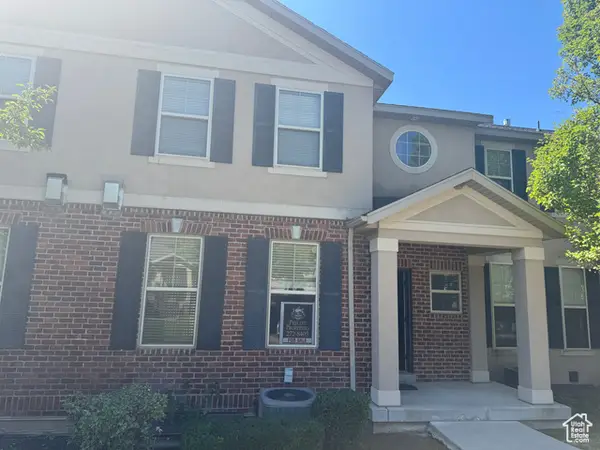 $515,000Active3 beds 4 baths2,397 sq. ft.
$515,000Active3 beds 4 baths2,397 sq. ft.193 E Crosscourt Way N, Lehi, UT 84043
MLS# 2105115Listed by: PRECEPT PROPERTIES, INC. - New
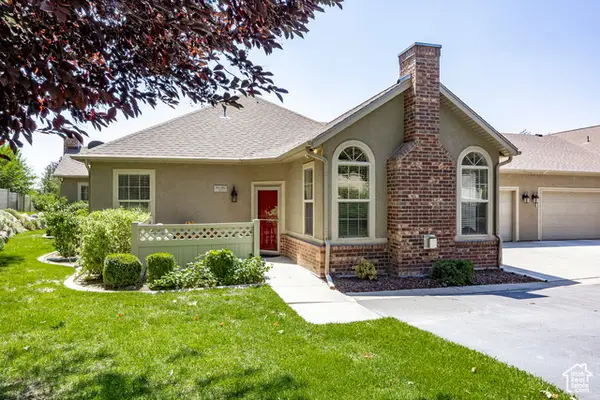 $450,000Active2 beds 2 baths1,303 sq. ft.
$450,000Active2 beds 2 baths1,303 sq. ft.458 N 1100 E #C-3, Lehi, UT 84043
MLS# 2105082Listed by: SUMMIT SOTHEBY'S INTERNATIONAL REALTY - New
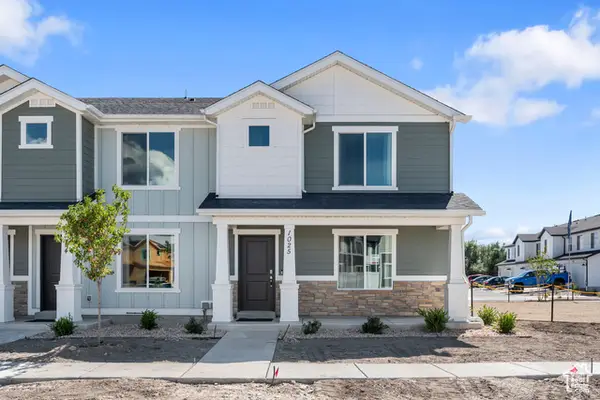 $434,990Active3 beds 3 baths1,399 sq. ft.
$434,990Active3 beds 3 baths1,399 sq. ft.4549 N Mckechnie Way #1117, Lehi, UT 84048
MLS# 2105018Listed by: D.R. HORTON, INC - New
 $599,000Active2 beds 1 baths1,480 sq. ft.
$599,000Active2 beds 1 baths1,480 sq. ft.8039 N 9550 W, Lehi, UT 84043
MLS# 2105007Listed by: RANLIFE REAL ESTATE INC - Open Sat, 10:30am to 12:30pmNew
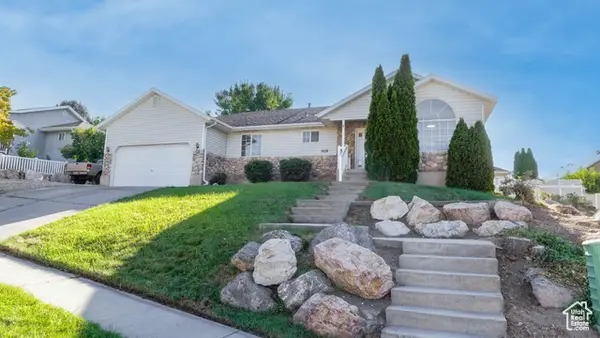 $575,000Active3 beds 2 baths2,990 sq. ft.
$575,000Active3 beds 2 baths2,990 sq. ft.1616 N Summer Crest Dr, Lehi, UT 84043
MLS# 2105004Listed by: BERKSHIRE HATHAWAY HOMESERVICES ELITE REAL ESTATE - New
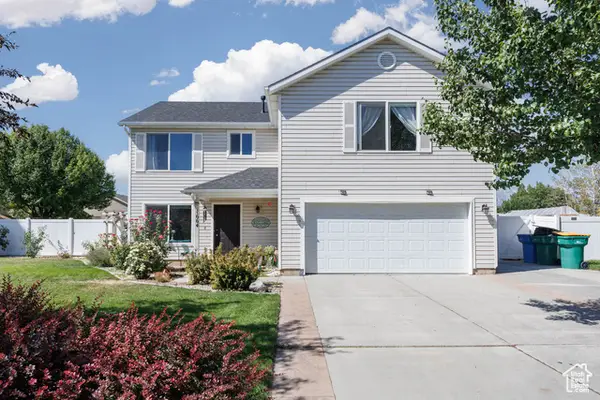 Listed by ERA$585,000Active3 beds 3 baths2,398 sq. ft.
Listed by ERA$585,000Active3 beds 3 baths2,398 sq. ft.1664 W 800 S, Lehi, UT 84043
MLS# 2104962Listed by: ERA BROKERS CONSOLIDATED (UTAH COUNTY)

