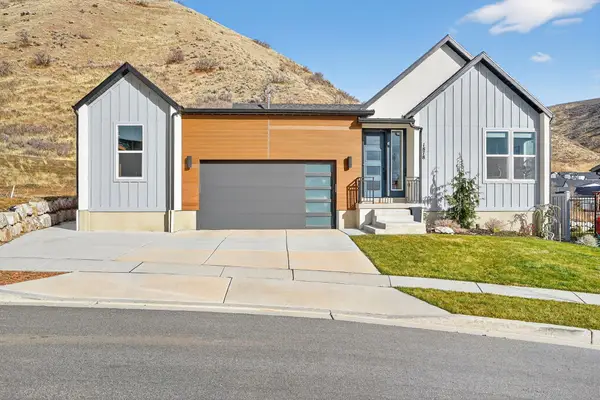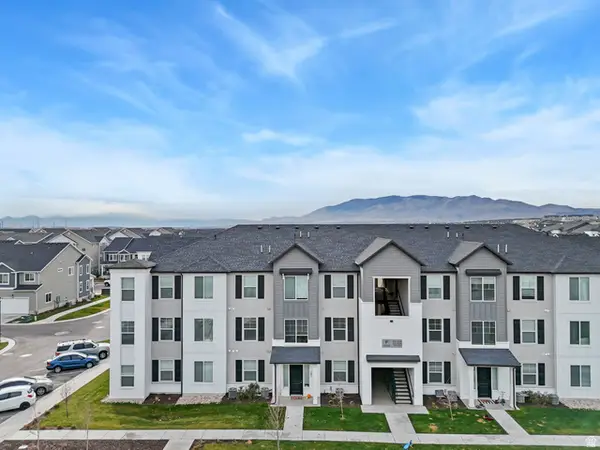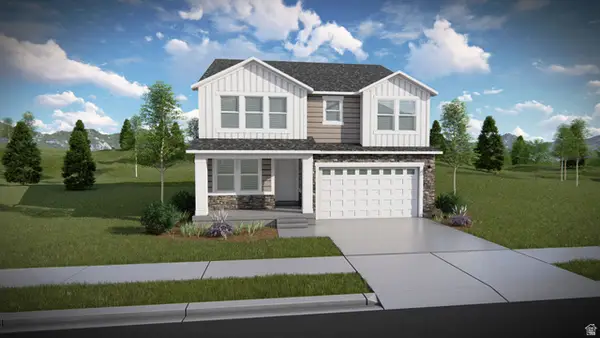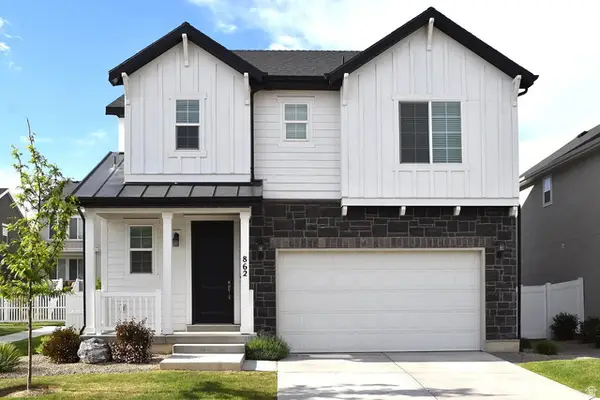4394 N Foxtrail Dr, Lehi, UT 84043
Local realty services provided by:ERA Realty Center
4394 N Foxtrail Dr,Lehi, UT 84043
$695,000
- 6 Beds
- 4 Baths
- 3,488 sq. ft.
- Single family
- Pending
Listed by: sheri m. peck
Office: century 21 everest
MLS#:2100407
Source:SL
Price summary
- Price:$695,000
- Price per sq. ft.:$199.25
- Monthly HOA dues:$90
About this home
Your gateway to Traverse Mountain living- right in Lehi's Tech corridor!! Fantastic home inHunter Chase! Thoughtfully designed with an open layout. Main floor features a flex room, could be used as a formal living/piano room or office. Spacious great room with a cozy gas fireplace, large kitchen with a generous dining space and a convenient drop zone/mudroom. Upstairs, find 4 bedrooms! A luxurious master suite with a double sit-down vanity, jetted tub, and spacious walk in closet. The finished basement offers flexible space for bedrooms/office or gym, plus excellent storage. Enjoy beautiful decorative walls throughout, and a private lower backyard with an upper level ready for your finishing touch featuring gorgeous views. Located in a friendly neighborhood with a pool, clubhouse, parks and trails. Just minutes from top schools, shopping, dining and easy access to I-15.
Contact an agent
Home facts
- Year built:2013
- Listing ID #:2100407
- Added:167 day(s) ago
- Updated:December 20, 2025 at 08:53 AM
Rooms and interior
- Bedrooms:6
- Total bathrooms:4
- Full bathrooms:3
- Half bathrooms:1
- Living area:3,488 sq. ft.
Heating and cooling
- Cooling:Central Air
- Heating:Forced Air, Gas: Central
Structure and exterior
- Roof:Asphalt
- Year built:2013
- Building area:3,488 sq. ft.
- Lot area:0.17 Acres
Schools
- High school:Skyridge
- Middle school:Viewpoint Middle School
- Elementary school:Belmont
Utilities
- Water:Culinary, Irrigation, Water Connected
- Sewer:Sewer Connected, Sewer: Connected
Finances and disclosures
- Price:$695,000
- Price per sq. ft.:$199.25
- Tax amount:$2,857
New listings near 4394 N Foxtrail Dr
- New
 $525,000Active3 beds 3 baths1,953 sq. ft.
$525,000Active3 beds 3 baths1,953 sq. ft.356 W 1850 N #6, Lehi, UT 84043
MLS# 2129109Listed by: KW WESTFIELD - New
 $1,000,000Active5 beds 4 baths3,970 sq. ft.
$1,000,000Active5 beds 4 baths3,970 sq. ft.1878 W Chaco Circle Cir, Lehi, UT 84043
MLS# 26-267758Listed by: RE/MAX ASSOCIATES ST GEORGE - New
 $1,499,900Active7 beds 7 baths6,217 sq. ft.
$1,499,900Active7 beds 7 baths6,217 sq. ft.1809 W Oak Creek Cir N, Lehi, UT 84048
MLS# 2129039Listed by: EQUITY REAL ESTATE (SOUTH VALLEY) - New
 $365,000Active3 beds 2 baths1,349 sq. ft.
$365,000Active3 beds 2 baths1,349 sq. ft.1965 N 3410 W #S202, Lehi, UT 84043
MLS# 2128949Listed by: RE/MAX ASSOCIATES - New
 $354,900Active3 beds 2 baths1,349 sq. ft.
$354,900Active3 beds 2 baths1,349 sq. ft.3722 W 1440 N #101, Lehi, UT 84043
MLS# 2128911Listed by: BERKSHIRE HATHAWAY HOMESERVICES ELITE REAL ESTATE - New
 $693,900Active3 beds 3 baths3,584 sq. ft.
$693,900Active3 beds 3 baths3,584 sq. ft.3946 W 950 N #448, Lehi, UT 84048
MLS# 2128919Listed by: EDGE REALTY - Open Sat, 11am to 2pmNew
 $630,000Active3 beds 3 baths3,039 sq. ft.
$630,000Active3 beds 3 baths3,039 sq. ft.862 W 2750 N, Lehi, UT 84043
MLS# 2128818Listed by: ROOT QUEST REALTY LLC - New
 $419,990Active3 beds 2 baths1,399 sq. ft.
$419,990Active3 beds 2 baths1,399 sq. ft.4275 N 325 E #1410, Lehi, UT 84048
MLS# 2128765Listed by: D.R. HORTON, INC - New
 $465,000Active3 beds 3 baths2,238 sq. ft.
$465,000Active3 beds 3 baths2,238 sq. ft.3917 W 860 N, Lehi, UT 84048
MLS# 2128656Listed by: BERKSHIRE HATHAWAY HOMESERVICES UTAH PROPERTIES (NORTH SALT LAKE) - New
 $565,000Active4 beds 3 baths2,820 sq. ft.
$565,000Active4 beds 3 baths2,820 sq. ft.1003 W Main, Lehi, UT 84043
MLS# 2128669Listed by: KW WESTFIELD
