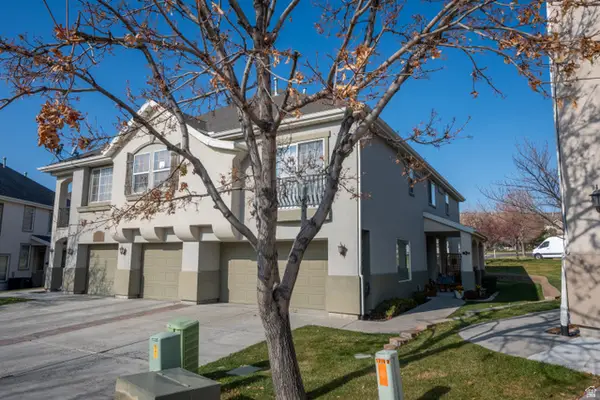4397 W Bromwell Ct, Lehi, UT 84043
Local realty services provided by:ERA Realty Center
4397 W Bromwell Ct,Lehi, UT 84043
$567,000
- 3 Beds
- 4 Baths
- 2,202 sq. ft.
- Single family
- Active
Listed by: sam willis, james joseph willis
Office: better homes and gardens real estate momentum (lehi)
MLS#:2096514
Source:SL
Price summary
- Price:$567,000
- Price per sq. ft.:$257.49
- Monthly HOA dues:$140
About this home
OPEN HOUSE SAT 9/20 1- 3 PM Located in the sought-after Holbrook Farms community near Silicon Slopes, this popular floor plan offers modern finishes, functional design, and abundant natural light throughout. The open-concept main floor features large windows that create a bright and welcoming interior. The kitchen is equipped with quartz countertops, stainless steel appliances, and generous cabinet storage. Upstairs, the primary suite includes a walk-in closet and private bath, while two additional bedrooms offer flexibility for a home office or guest space. The lower level provides versatile space for additional living, work, or recreation. It opens directly to a fully fenced backyard with no rear neighbors-ideal for outdoor living or low-maintenance enjoyment. The attached two-car garage features an EV charger, adding modern convenience. Residents of Holbrook Farms enjoy access to community parks, walking trails, and close proximity to shopping, dining, and major commuter routes.
Contact an agent
Home facts
- Year built:2020
- Listing ID #:2096514
- Added:147 day(s) ago
- Updated:November 28, 2025 at 11:57 AM
Rooms and interior
- Bedrooms:3
- Total bathrooms:4
- Full bathrooms:2
- Half bathrooms:2
- Living area:2,202 sq. ft.
Heating and cooling
- Cooling:Central Air
- Heating:Forced Air, Gas: Central
Structure and exterior
- Roof:Asphalt
- Year built:2020
- Building area:2,202 sq. ft.
- Lot area:0.09 Acres
Schools
- High school:Skyridge
- Middle school:Viewpoint Middle School
- Elementary school:Liberty Hills
Utilities
- Water:Culinary, Water Connected
- Sewer:Sewer Connected, Sewer: Connected
Finances and disclosures
- Price:$567,000
- Price per sq. ft.:$257.49
- Tax amount:$2,277
New listings near 4397 W Bromwell Ct
- New
 $609,000Active4 beds 3 baths2,722 sq. ft.
$609,000Active4 beds 3 baths2,722 sq. ft.2464 W 2250 N, Lehi, UT 84043
MLS# 2124752Listed by: HOMIE - New
 $434,990Active3 beds 2 baths899 sq. ft.
$434,990Active3 beds 2 baths899 sq. ft.4253 N Buckstone Way #1368, Lehi, UT 84048
MLS# 2124634Listed by: D.R. HORTON, INC - Open Sat, 11:30am to 4pmNew
 $1,169,900Active6 beds 5 baths4,654 sq. ft.
$1,169,900Active6 beds 5 baths4,654 sq. ft.1632 W Canyon Rim Rd E, Lehi, UT 84048
MLS# 2124589Listed by: FIELDSTONE REALTY LLC - Open Sat, 11:30am to 4pmNew
 $1,110,200Active5 beds 4 baths4,680 sq. ft.
$1,110,200Active5 beds 4 baths4,680 sq. ft.1618 W Canyon Rim Rd, Lehi, UT 84048
MLS# 2124598Listed by: FIELDSTONE REALTY LLC - New
 $439,990Active3 beds 3 baths2,080 sq. ft.
$439,990Active3 beds 3 baths2,080 sq. ft.2987 S Willow Dr, Saratoga Springs, UT 84045
MLS# 2124572Listed by: PRIME REAL ESTATE EXPERTS - New
 $535,000Active4 beds 2 baths1,590 sq. ft.
$535,000Active4 beds 2 baths1,590 sq. ft.1648 N 1900 W, Lehi, UT 84043
MLS# 2124444Listed by: RANLIFE REAL ESTATE INC - New
 $636,040Active3 beds 3 baths1,919 sq. ft.
$636,040Active3 beds 3 baths1,919 sq. ft.1870 N 2230 W, Lehi, UT 84043
MLS# 2124387Listed by: CENTURY COMMUNITIES REALTY OF UTAH, LLC - Open Sat, 9:30am to 1pmNew
 $410,000Active3 beds 3 baths1,614 sq. ft.
$410,000Active3 beds 3 baths1,614 sq. ft.1346 W 3000 N #X1, Lehi, UT 84043
MLS# 2124346Listed by: FATHOM REALTY (OREM) - New
 $574,900Active3 beds 3 baths1,974 sq. ft.
$574,900Active3 beds 3 baths1,974 sq. ft.1249 W 1800 N, Lehi, UT 84043
MLS# 2124168Listed by: EQUITY REAL ESTATE (SOLID) - New
 $579,900Active3 beds 3 baths2,568 sq. ft.
$579,900Active3 beds 3 baths2,568 sq. ft.3628 W 2740 N, Lehi, UT 84048
MLS# 2124160Listed by: THE AGENCY ORG, LLC
