4573 Mckechnie Way #1121, Lehi, UT 84048
Local realty services provided by:ERA Realty Center
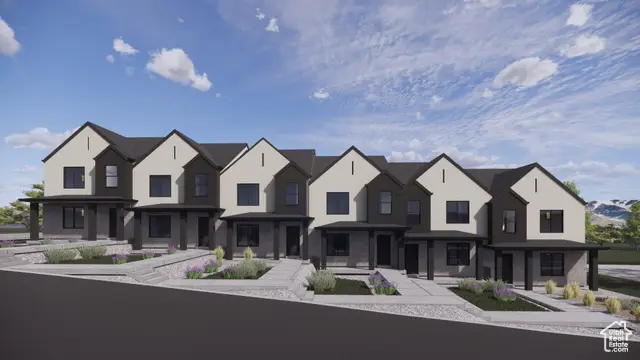
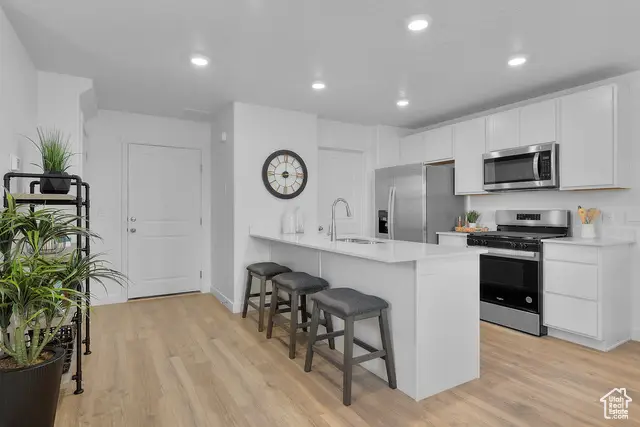
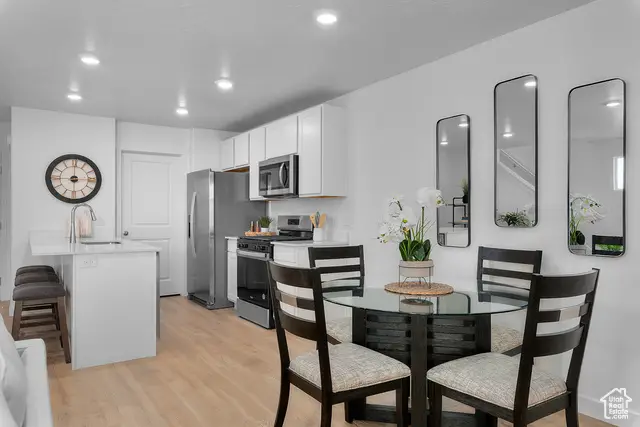
4573 Mckechnie Way #1121,Lehi, UT 84048
$444,990
- 3 Beds
- 3 Baths
- 1,399 sq. ft.
- Townhouse
- Pending
Listed by:jordon r. roberts
Office:d.r. horton, inc
MLS#:2099842
Source:SL
Price summary
- Price:$444,990
- Price per sq. ft.:$318.08
- Monthly HOA dues:$152
About this home
Located in the foothills of Northeast Lehi with amazing mountain and valley views sits D.R. Horton's newest gem--the much anticipated, highly sought after, Inverness community! Close to great schools, shopping, dining, highways and Silicon Slopes it's hard to beat this location. This END UNIT Dalton floorplan features 3 bedrooms, 2.5 bathrooms, a 2-car garage, and an open-concept layout with quartz countertops, laminate flooring, modern cabinets, and a crawl space for storage. Upstairs includes a laundry room, full bath, and a spacious primary suite with a private bath and walk-in closet. Includes Smart Home Package, radon system, and home warranty. Ask about $4,000 toward closing costs plus a below-market 30-year interest rate buydown (SEE ATTACHED FLYER FOR DETAILS) with DHI Mortgage. This home is under construction scheduled to complete in September, so all pictures are renderings or pictures of similar homes in the community. Actual home may differ in color/material/options. No representation or warranties are made regarding school districts and assignments; conduct your own investigation regarding current/future school boundaries. Buyer to verify all information. Sales office hours are Monday, Tuesday, Thursday, Friday, and Saturday from 11:00am-6:00pm. Wednesday from 1:00pm-6:00pm, but please call for an appointment and tour.
Contact an agent
Home facts
- Year built:2025
- Listing Id #:2099842
- Added:25 day(s) ago
- Updated:July 23, 2025 at 03:49 PM
Rooms and interior
- Bedrooms:3
- Total bathrooms:3
- Full bathrooms:2
- Half bathrooms:1
- Living area:1,399 sq. ft.
Heating and cooling
- Cooling:Central Air
- Heating:Forced Air, Gas: Central
Structure and exterior
- Roof:Asphalt
- Year built:2025
- Building area:1,399 sq. ft.
- Lot area:0.03 Acres
Schools
- High school:Skyridge
- Middle school:Viewpoint Middle School
- Elementary school:Belmont
Utilities
- Water:Water Connected
- Sewer:Sewer Connected, Sewer: Connected
Finances and disclosures
- Price:$444,990
- Price per sq. ft.:$318.08
- Tax amount:$2,600
New listings near 4573 Mckechnie Way #1121
- New
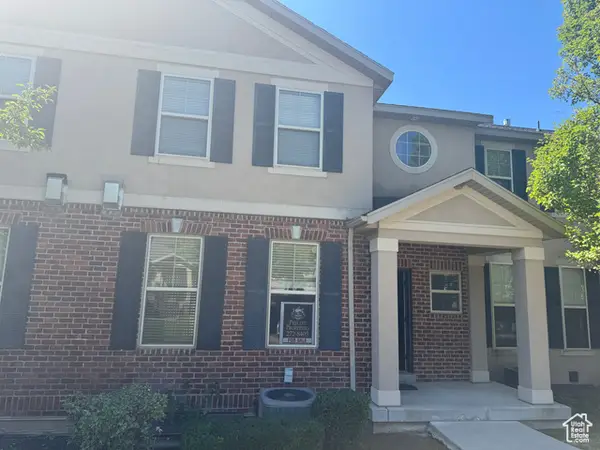 $515,000Active3 beds 4 baths2,397 sq. ft.
$515,000Active3 beds 4 baths2,397 sq. ft.193 E Crosscourt Way N, Lehi, UT 84043
MLS# 2105115Listed by: PRECEPT PROPERTIES, INC. - New
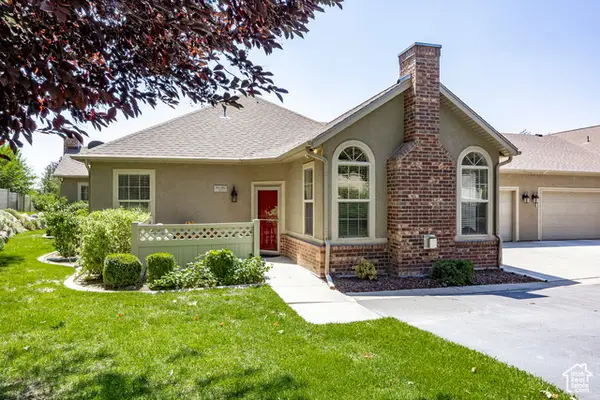 $450,000Active2 beds 2 baths1,303 sq. ft.
$450,000Active2 beds 2 baths1,303 sq. ft.458 N 1100 E #C-3, Lehi, UT 84043
MLS# 2105082Listed by: SUMMIT SOTHEBY'S INTERNATIONAL REALTY - New
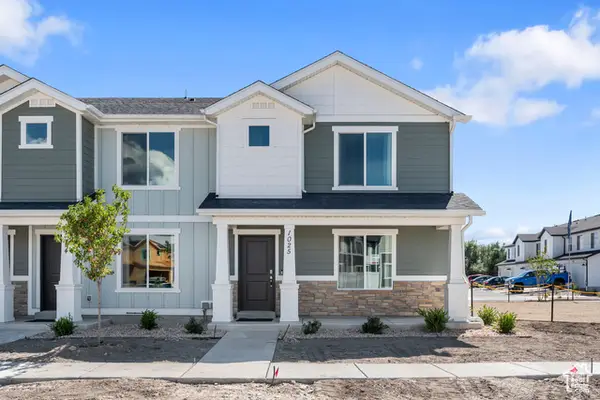 $434,990Active3 beds 3 baths1,399 sq. ft.
$434,990Active3 beds 3 baths1,399 sq. ft.4549 N Mckechnie Way #1117, Lehi, UT 84048
MLS# 2105018Listed by: D.R. HORTON, INC - New
 $599,000Active2 beds 1 baths1,480 sq. ft.
$599,000Active2 beds 1 baths1,480 sq. ft.8039 N 9550 W, Lehi, UT 84043
MLS# 2105007Listed by: RANLIFE REAL ESTATE INC - Open Sat, 10:30am to 12:30pmNew
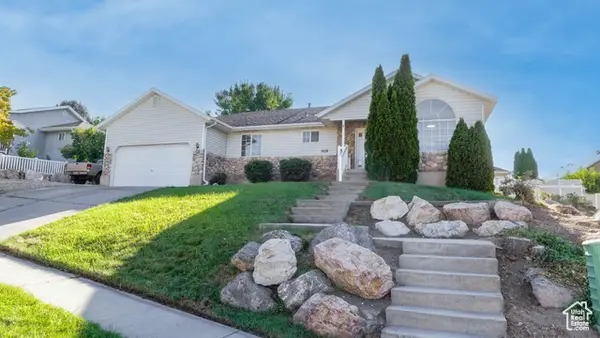 $575,000Active3 beds 2 baths2,990 sq. ft.
$575,000Active3 beds 2 baths2,990 sq. ft.1616 N Summer Crest Dr, Lehi, UT 84043
MLS# 2105004Listed by: BERKSHIRE HATHAWAY HOMESERVICES ELITE REAL ESTATE - New
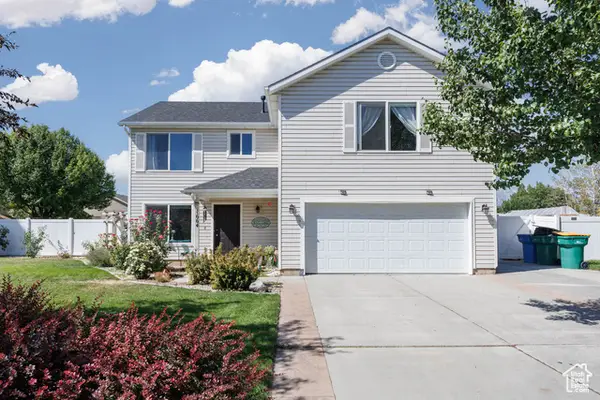 Listed by ERA$585,000Active3 beds 3 baths2,398 sq. ft.
Listed by ERA$585,000Active3 beds 3 baths2,398 sq. ft.1664 W 800 S, Lehi, UT 84043
MLS# 2104962Listed by: ERA BROKERS CONSOLIDATED (UTAH COUNTY) - New
 $629,900Active5 beds 4 baths3,101 sq. ft.
$629,900Active5 beds 4 baths3,101 sq. ft.701 W 1310 N, Lehi, UT 84043
MLS# 2104979Listed by: IMPACT REALTY - New
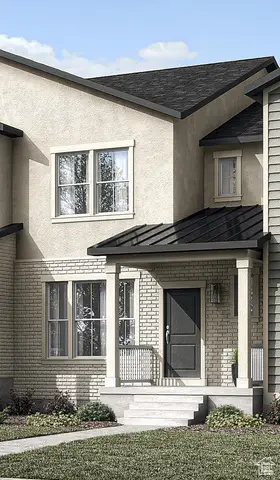 $437,700Active2 beds 3 baths1,715 sq. ft.
$437,700Active2 beds 3 baths1,715 sq. ft.1820 N 3560 W, Lehi, UT 84043
MLS# 2104892Listed by: IVORY HOMES, LTD - New
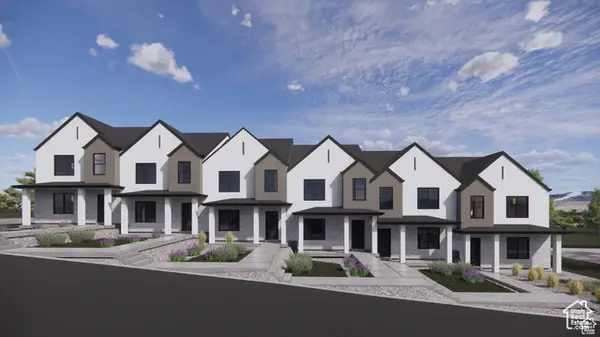 $434,990Active3 beds 3 baths1,399 sq. ft.
$434,990Active3 beds 3 baths1,399 sq. ft.4555 N Mckechnie Way #1118, Lehi, UT 84048
MLS# 2104898Listed by: D.R. HORTON, INC - New
 $549,900Active3 beds 3 baths1,925 sq. ft.
$549,900Active3 beds 3 baths1,925 sq. ft.2788 N 3930 W, Lehi, UT 84043
MLS# 2104902Listed by: IVORY HOMES, LTD

