4685 N Pheasant Ridge Trl, Lehi, UT 84043
Local realty services provided by:ERA Realty Center
4685 N Pheasant Ridge Trl,Lehi, UT 84043
$869,000
- 5 Beds
- 4 Baths
- 4,182 sq. ft.
- Single family
- Pending
Listed by: tommy somphou
Office: dwellio, pllc
MLS#:2112011
Source:SL
Price summary
- Price:$869,000
- Price per sq. ft.:$207.8
- Monthly HOA dues:$94
About this home
Nestled in the heart of sought-after Traverse Mountain, this stunning home offers the perfect blend of comfort, convenience, and serene seclusion. Enjoy all the amenities and easy access that Silicon Slopes has to offer while still savoring the quiet charm of a tucked-away neighborhood retreat. The thoughtfully designed main level features a spacious open concept kitchen, dining area, and family room, ideal for gathering and entertaining, along with a dedicated home office, formal living room, and a stylish half bath. Upstairs, you will find four generously sized bedrooms, including a luxurious primary suite, two full bathrooms, and a convenient laundry room. West-facing windows provide sweeping views of the valley and unforgettable sunset skies. The fully finished basement is both an entertainer's dream and a family haven, offering a large family room, an additional bedroom and full bathroom, a home gym area, cold storage, and a unique play area complete with its own indoor rock climbing wall. Step directly into the private, beautifully landscaped backyard, where a fire pit and lounge area invite relaxation and fun for all ages. This is more than a home, it is a lifestyle. Buyer and buyer's agent to verify all information.
Contact an agent
Home facts
- Year built:2005
- Listing ID #:2112011
- Added:92 day(s) ago
- Updated:November 30, 2025 at 08:45 AM
Rooms and interior
- Bedrooms:5
- Total bathrooms:4
- Full bathrooms:3
- Half bathrooms:1
- Living area:4,182 sq. ft.
Heating and cooling
- Cooling:Central Air
- Heating:Forced Air, Gas: Central
Structure and exterior
- Roof:Asphalt
- Year built:2005
- Building area:4,182 sq. ft.
- Lot area:0.27 Acres
Schools
- High school:Skyridge
- Middle school:Lehi
- Elementary school:Traverse Mountain
Utilities
- Water:Culinary, Water Connected
- Sewer:Sewer Connected, Sewer: Connected
Finances and disclosures
- Price:$869,000
- Price per sq. ft.:$207.8
- Tax amount:$3,276
New listings near 4685 N Pheasant Ridge Trl
- New
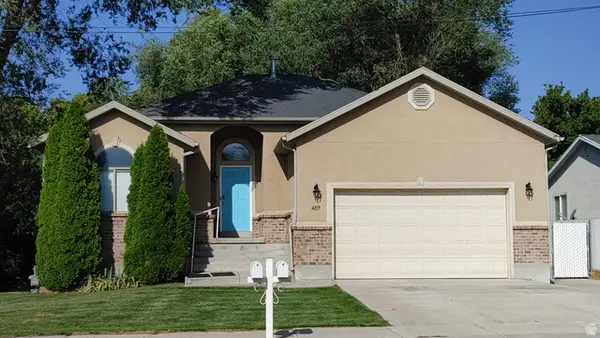 $665,000Active5 beds 3 baths3,078 sq. ft.
$665,000Active5 beds 3 baths3,078 sq. ft.457 N Center St, Lehi, UT 84043
MLS# 2127351Listed by: UPT REAL ESTATE - New
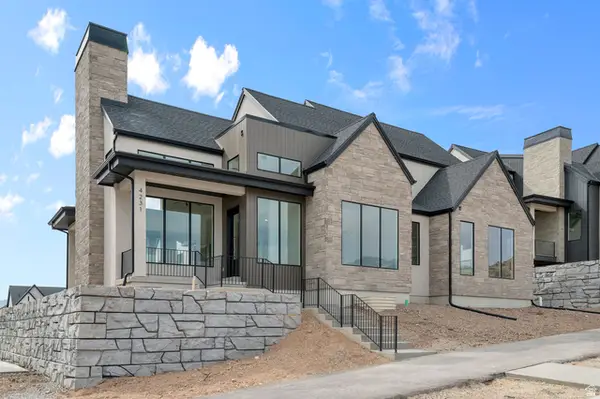 $1,100,000Active4 beds 4 baths5,114 sq. ft.
$1,100,000Active4 beds 4 baths5,114 sq. ft.4132 N Horton Way #160, Lehi, UT 84043
MLS# 2127318Listed by: D.R. HORTON, INC - New
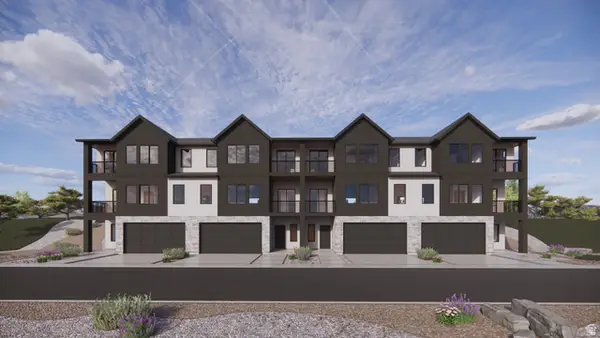 $509,990Active3 beds 2 baths2,405 sq. ft.
$509,990Active3 beds 2 baths2,405 sq. ft.359 E Levengrove Dr #1136, Lehi, UT 84043
MLS# 2127308Listed by: D.R. HORTON, INC - Open Sat, 11am to 1pmNew
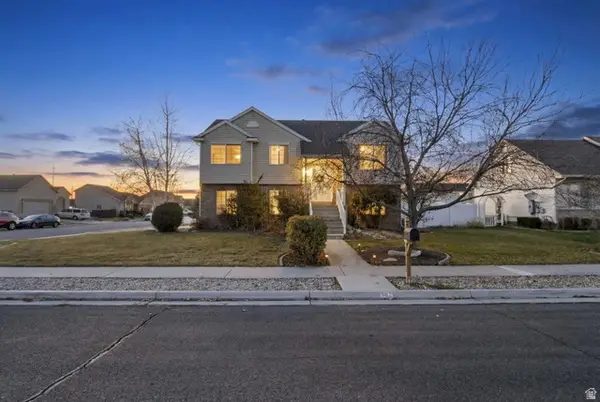 $530,000Active3 beds 3 baths1,674 sq. ft.
$530,000Active3 beds 3 baths1,674 sq. ft.962 S Chappel Valley Loop W, Lehi, UT 84043
MLS# 2127205Listed by: AVENUES REALTY GROUP LLC - New
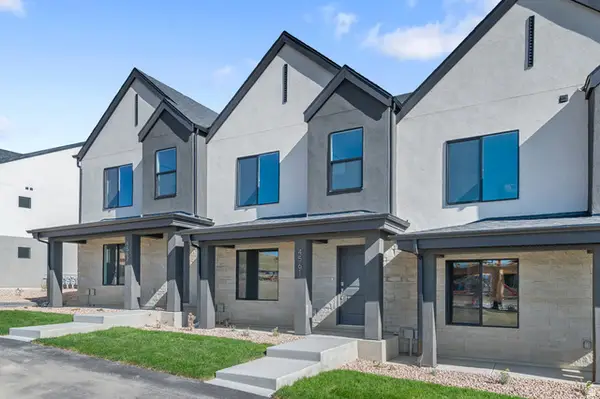 $399,990Active3 beds 3 baths1,399 sq. ft.
$399,990Active3 beds 3 baths1,399 sq. ft.4267 N 325 E #1412, Lehi, UT 84043
MLS# 2127212Listed by: D.R. HORTON, INC - Open Sat, 10am to 12pmNew
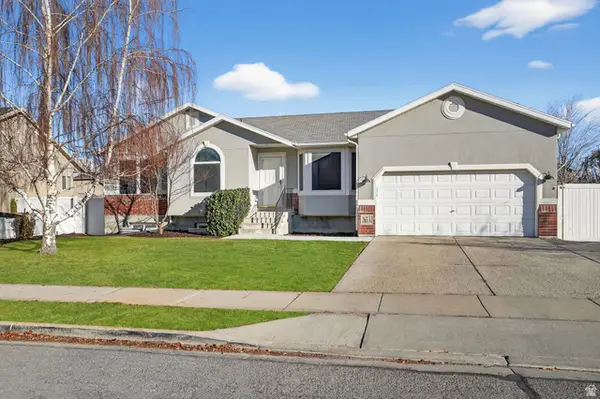 $675,000Active5 beds 3 baths2,748 sq. ft.
$675,000Active5 beds 3 baths2,748 sq. ft.265 S 1300 W, Lehi, UT 84043
MLS# 2127185Listed by: EXP REALTY, LLC - New
 $525,000Active3 beds 3 baths2,661 sq. ft.
$525,000Active3 beds 3 baths2,661 sq. ft.3480 W Waterbury Dr, Lehi, UT 84048
MLS# 2127161Listed by: IVIE AVENUE REAL ESTATE, LLC - New
 $629,900Active5 beds 3 baths2,428 sq. ft.
$629,900Active5 beds 3 baths2,428 sq. ft.1973 S 750 E, Lehi, UT 84043
MLS# 2127149Listed by: EXP REALTY, LLC - New
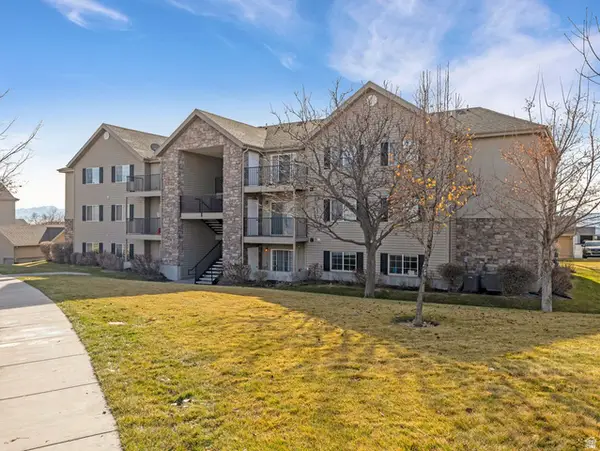 $325,000Active3 beds 2 baths1,255 sq. ft.
$325,000Active3 beds 2 baths1,255 sq. ft.1574 Westbury Way #C, Lehi, UT 84043
MLS# 2126987Listed by: COLDWELL BANKER REALTY (PROVO-OREM-SUNDANCE) - New
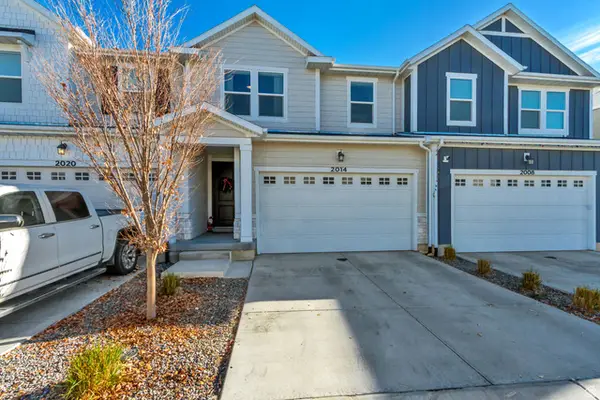 $495,000Active4 beds 4 baths2,298 sq. ft.
$495,000Active4 beds 4 baths2,298 sq. ft.2014 N 3830 W, Lehi, UT 84043
MLS# 2126839Listed by: BERKSHIRE HATHAWAY HOMESERVICES ELITE REAL ESTATE
