4852 N Arctic Fox Cir W, Lehi, UT 84043
Local realty services provided by:ERA Realty Center
4852 N Arctic Fox Cir W,Lehi, UT 84043
$879,000
- 6 Beds
- 4 Baths
- 3,992 sq. ft.
- Single family
- Pending
Listed by: jared hansen, olga fedorenko
Office: kw south valley keller williams
MLS#:2081978
Source:SL
Price summary
- Price:$879,000
- Price per sq. ft.:$220.19
- Monthly HOA dues:$94
About this home
Tucked at the end of a quiet cul-de-sac on the mountain in Lehi, this beautifully designed home has a 5-car garage, a mother-in-law apartment, and an amazing backyard that offers privacy, stunning mountain and lake views. The raised backyard includes a cozy sitting area perfect for enjoying sunsets and outdoor living. Inside, you'll find a bright, open layout with abundant natural light, a hidden storage room, and a spacious mother-in-law apartment. The oversized heated garage easily fits boats, trailers, or trucks, and there's additional RV parking for all your needs. With a durable Hardie board exterior, whole-house water filtration system, open concept living, and unbeatable access to Silicon Slopes, shopping, and entertainment, this home checks every box.
Contact an agent
Home facts
- Year built:2018
- Listing ID #:2081978
- Added:154 day(s) ago
- Updated:November 30, 2025 at 08:37 AM
Rooms and interior
- Bedrooms:6
- Total bathrooms:4
- Full bathrooms:2
- Half bathrooms:1
- Living area:3,992 sq. ft.
Heating and cooling
- Cooling:Central Air
- Heating:Forced Air, Gas: Central
Structure and exterior
- Roof:Asphalt
- Year built:2018
- Building area:3,992 sq. ft.
- Lot area:0.31 Acres
Schools
- High school:Skyridge
- Middle school:Mt Ridge
- Elementary school:Traverse Mountain
Utilities
- Water:Culinary, Water Connected
- Sewer:Sewer Connected, Sewer: Connected, Sewer: Public
Finances and disclosures
- Price:$879,000
- Price per sq. ft.:$220.19
- Tax amount:$3,447
New listings near 4852 N Arctic Fox Cir W
- New
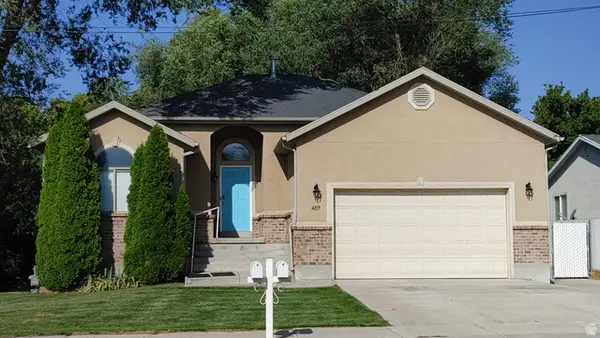 $665,000Active5 beds 3 baths3,078 sq. ft.
$665,000Active5 beds 3 baths3,078 sq. ft.457 N Center St, Lehi, UT 84043
MLS# 2127351Listed by: UPT REAL ESTATE - New
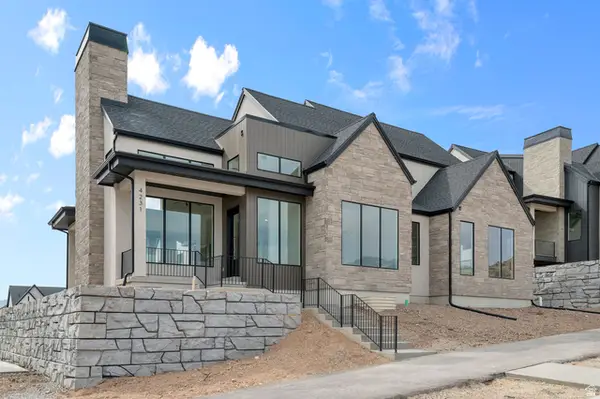 $1,100,000Active4 beds 4 baths5,114 sq. ft.
$1,100,000Active4 beds 4 baths5,114 sq. ft.4132 N Horton Way #160, Lehi, UT 84043
MLS# 2127318Listed by: D.R. HORTON, INC - New
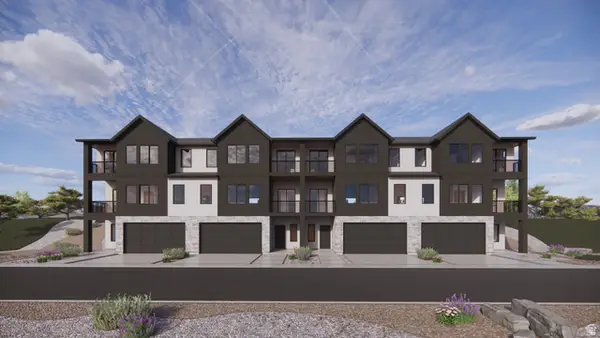 $509,990Active3 beds 2 baths2,405 sq. ft.
$509,990Active3 beds 2 baths2,405 sq. ft.359 E Levengrove Dr #1136, Lehi, UT 84043
MLS# 2127308Listed by: D.R. HORTON, INC - Open Sat, 11am to 1pmNew
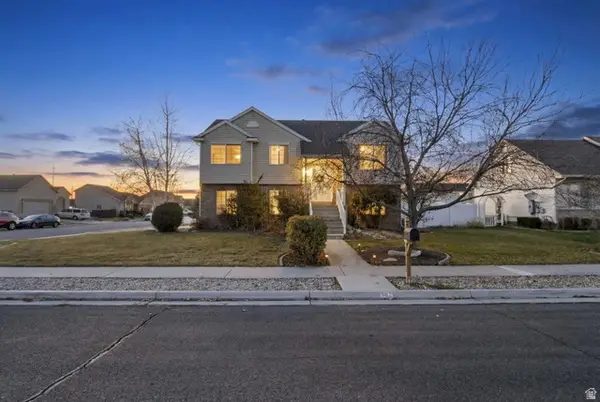 $530,000Active3 beds 3 baths1,674 sq. ft.
$530,000Active3 beds 3 baths1,674 sq. ft.962 S Chappel Valley Loop W, Lehi, UT 84043
MLS# 2127205Listed by: AVENUES REALTY GROUP LLC - New
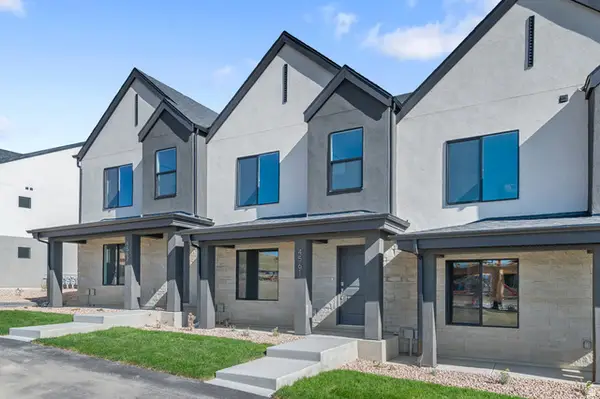 $399,990Active3 beds 3 baths1,399 sq. ft.
$399,990Active3 beds 3 baths1,399 sq. ft.4267 N 325 E #1412, Lehi, UT 84043
MLS# 2127212Listed by: D.R. HORTON, INC - Open Sat, 10am to 12pmNew
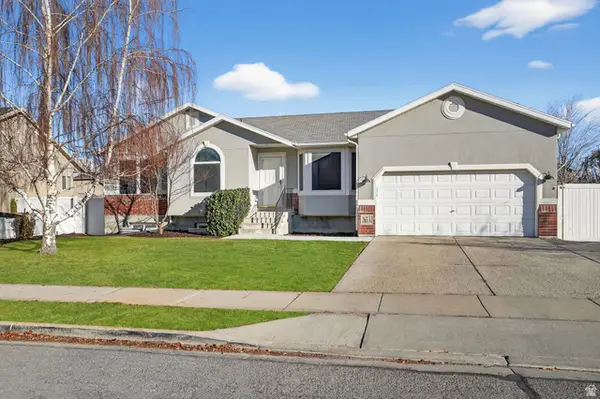 $675,000Active5 beds 3 baths2,748 sq. ft.
$675,000Active5 beds 3 baths2,748 sq. ft.265 S 1300 W, Lehi, UT 84043
MLS# 2127185Listed by: EXP REALTY, LLC - New
 $525,000Active3 beds 3 baths2,661 sq. ft.
$525,000Active3 beds 3 baths2,661 sq. ft.3480 W Waterbury Dr, Lehi, UT 84048
MLS# 2127161Listed by: IVIE AVENUE REAL ESTATE, LLC - New
 $629,900Active5 beds 3 baths2,428 sq. ft.
$629,900Active5 beds 3 baths2,428 sq. ft.1973 S 750 E, Lehi, UT 84043
MLS# 2127149Listed by: EXP REALTY, LLC - New
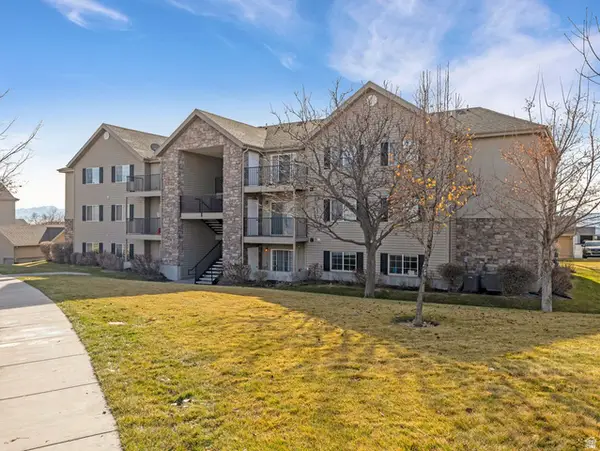 $325,000Active3 beds 2 baths1,255 sq. ft.
$325,000Active3 beds 2 baths1,255 sq. ft.1574 Westbury Way #C, Lehi, UT 84043
MLS# 2126987Listed by: COLDWELL BANKER REALTY (PROVO-OREM-SUNDANCE) - New
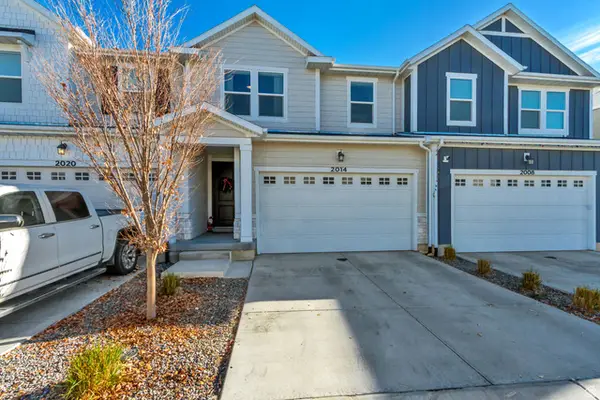 $495,000Active4 beds 4 baths2,298 sq. ft.
$495,000Active4 beds 4 baths2,298 sq. ft.2014 N 3830 W, Lehi, UT 84043
MLS# 2126839Listed by: BERKSHIRE HATHAWAY HOMESERVICES ELITE REAL ESTATE
