49 E Skara Brae Blvd #131, Lehi, UT 84048
Local realty services provided by:ERA Realty Center
49 E Skara Brae Blvd #131,Lehi, UT 84048
$1,550,000
- 3 Beds
- 3 Baths
- 5,850 sq. ft.
- Single family
- Pending
Listed by: sarah hoffmann
Office: d.r. horton, inc
MLS#:2102440
Source:SL
Price summary
- Price:$1,550,000
- Price per sq. ft.:$264.96
- Monthly HOA dues:$70
About this home
Welcome to Inverness, the newest master planned community in East Lehi. We will be building over 1900 homes with prices from the 4400's to $2m and everything in between so we will have something for you and everyone you know! This Hamilton rambler plan has everything you need all on the main floor and views TO DIE FOR! The main floor includes quartz countertops, a butler pantry, and a mudroom with bench. The primary suite features a private bath and large walk-in closet. The unfinished basement offers space for future bedrooms, rec room, kitchenette, and storage. Enjoy a large, covered patio for outdoor living. Home includes Smart Home Package, radon system, and builder warranty. Ask me about our generous home warranties, active radon mitigation system and Smart Home package which are all included in this home. $25,000 towards closing costs using our preferred lender. Actual home may differ in color/material/options. Pictures are of finished homes of the same floor plan and may contain options/upgrades/ decorations/ furnishings not available at the advertised price. No representation or warranties are made regarding school districts and assignments; conduct your own investigation regarding current/future school boundaries. Buyer to verify all information. Sales office hours are Monday, Tuesday, Thursday, Friday, and Saturday from 11:00am-6:00pm. Wednesday from 1:00pm-6:00pm. Ask for Sarah!
Contact an agent
Home facts
- Year built:2025
- Listing ID #:2102440
- Added:139 day(s) ago
- Updated:October 19, 2025 at 07:48 AM
Rooms and interior
- Bedrooms:3
- Total bathrooms:3
- Full bathrooms:2
- Half bathrooms:1
- Living area:5,850 sq. ft.
Heating and cooling
- Cooling:Central Air
- Heating:Forced Air, Gas: Central
Structure and exterior
- Roof:Asphalt
- Year built:2025
- Building area:5,850 sq. ft.
- Lot area:0.28 Acres
Schools
- High school:Skyridge
- Middle school:Viewpoint Middle School
- Elementary school:Belmont
Utilities
- Water:Culinary, Water Connected
- Sewer:Sewer Connected, Sewer: Connected, Sewer: Public
Finances and disclosures
- Price:$1,550,000
- Price per sq. ft.:$264.96
- Tax amount:$6,780
New listings near 49 E Skara Brae Blvd #131
- New
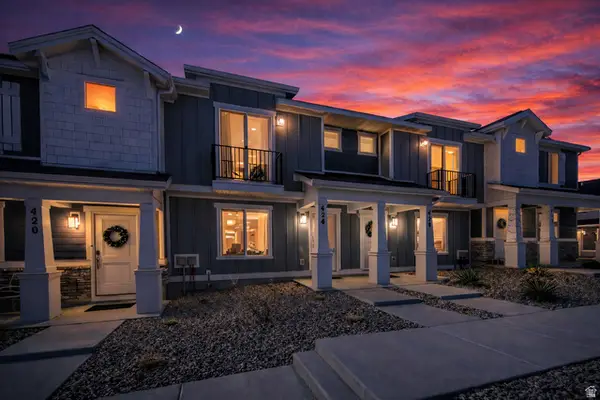 $380,000Active3 beds 2 baths1,352 sq. ft.
$380,000Active3 beds 2 baths1,352 sq. ft.424 N Artesian Way W #1634, Lehi, UT 84043
MLS# 2127480Listed by: PRESIDIO REAL ESTATE - New
 $695,000Active5 beds 3 baths3,058 sq. ft.
$695,000Active5 beds 3 baths3,058 sq. ft.212 S 1100 W, Lehi, UT 84043
MLS# 2127493Listed by: REALTY ONE GROUP SIGNATURE - New
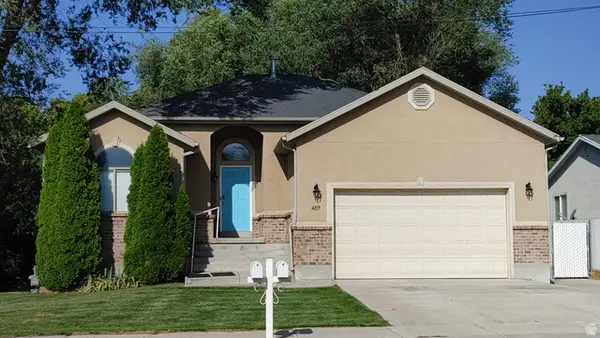 $665,000Active5 beds 3 baths3,078 sq. ft.
$665,000Active5 beds 3 baths3,078 sq. ft.457 N Center St, Lehi, UT 84043
MLS# 2127351Listed by: UPT REAL ESTATE - New
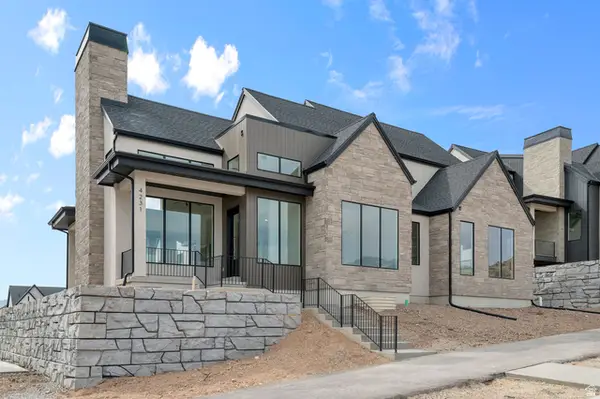 $1,100,000Active4 beds 4 baths5,114 sq. ft.
$1,100,000Active4 beds 4 baths5,114 sq. ft.4132 N Horton Way #160, Lehi, UT 84043
MLS# 2127318Listed by: D.R. HORTON, INC - New
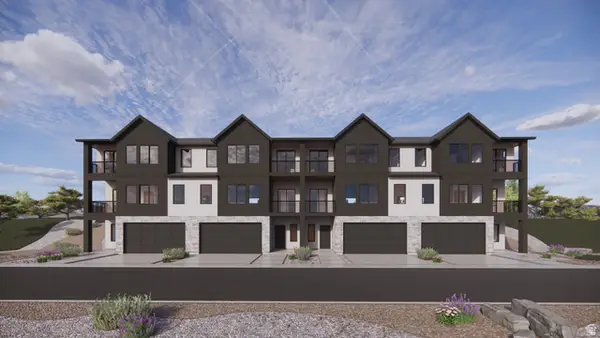 $509,990Active3 beds 2 baths2,405 sq. ft.
$509,990Active3 beds 2 baths2,405 sq. ft.359 E Levengrove Dr #1136, Lehi, UT 84043
MLS# 2127308Listed by: D.R. HORTON, INC - Open Sat, 11am to 1pmNew
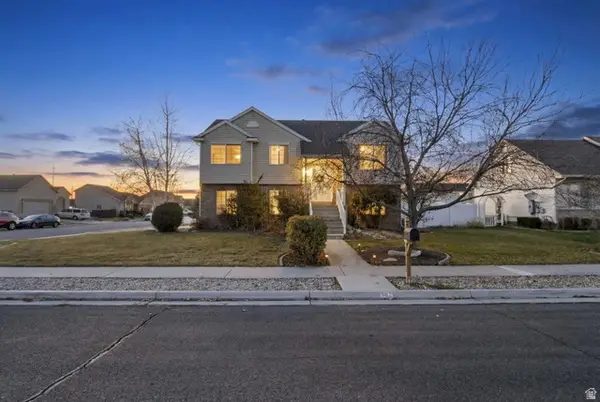 $530,000Active3 beds 3 baths1,674 sq. ft.
$530,000Active3 beds 3 baths1,674 sq. ft.962 S Chappel Valley Loop W, Lehi, UT 84043
MLS# 2127205Listed by: AVENUES REALTY GROUP LLC - New
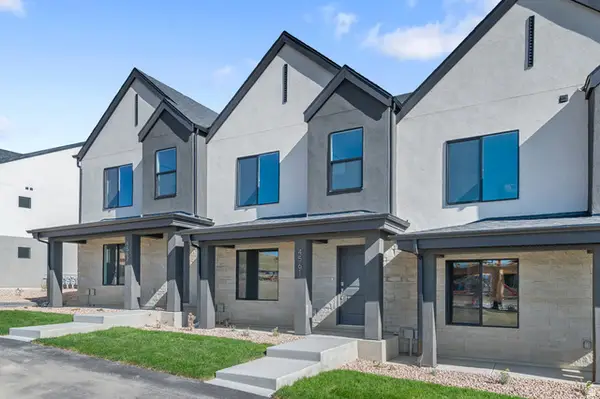 $399,990Active3 beds 3 baths1,399 sq. ft.
$399,990Active3 beds 3 baths1,399 sq. ft.4267 N 325 E #1412, Lehi, UT 84043
MLS# 2127212Listed by: D.R. HORTON, INC - Open Sat, 10am to 12pmNew
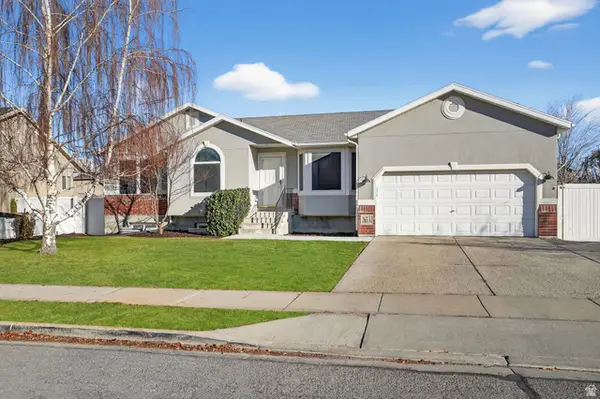 $675,000Active5 beds 3 baths2,748 sq. ft.
$675,000Active5 beds 3 baths2,748 sq. ft.265 S 1300 W, Lehi, UT 84043
MLS# 2127185Listed by: EXP REALTY, LLC - New
 $525,000Active3 beds 3 baths2,661 sq. ft.
$525,000Active3 beds 3 baths2,661 sq. ft.3480 W Waterbury Dr, Lehi, UT 84048
MLS# 2127161Listed by: IVIE AVENUE REAL ESTATE, LLC - New
 $629,900Active5 beds 3 baths2,428 sq. ft.
$629,900Active5 beds 3 baths2,428 sq. ft.1973 S 750 E, Lehi, UT 84043
MLS# 2127149Listed by: EXP REALTY, LLC
