5047 N Larkwood Ln, Lehi, UT 84043
Local realty services provided by:ERA Realty Center
5047 N Larkwood Ln,Lehi, UT 84043
$880,000
- 5 Beds
- 5 Baths
- 4,867 sq. ft.
- Single family
- Pending
Listed by: jared s proctor, jordana proctor
Office: kw westfield
MLS#:2083043
Source:SL
Price summary
- Price:$880,000
- Price per sq. ft.:$180.81
- Monthly HOA dues:$94
About this home
Price Drop! Stunning Lehi Home with Mountain Views & Resort-Style Living Fall in love with this gorgeous two-story home in one of Lehi's most desirable master-planned communities. The open-concept kitchen features sleek white cabinets, granite counters, and gas cooktop, flowing onto an expansive deck with breathtaking mountain views. The luxurious master suite feels like a spa retreat with dual vanities, soaking tub, and walk-in closet, while every bedroom includes its own private bathroom and walk-in closet. The finished walkout basement adds incredible flexibility with two additional bedrooms, living area, full bathroom, and kitchenette, perfect for guests, multi-generational living, or home office space. Located minutes from excellent schools, shopping, and freeway access, you'll enjoy resort-style community amenities including a pool with swim lessons, clubhouse with fitness center, multiple parks, sports courts, miles of walking trails, and professional maintenance. This home offers exceptional value with room to personalize while delivering the perfect blend of peaceful neighborhood living and urban convenience. Schedule your private tour today! *Please note this is a Short Sale. Seller is already in the process of clearing it for sale.** Square footage from county records. Buyer should verify independently.
Contact an agent
Home facts
- Year built:2006
- Listing ID #:2083043
- Added:226 day(s) ago
- Updated:December 20, 2025 at 08:53 AM
Rooms and interior
- Bedrooms:5
- Total bathrooms:5
- Full bathrooms:2
- Half bathrooms:1
- Living area:4,867 sq. ft.
Heating and cooling
- Cooling:Central Air
- Heating:Forced Air, Gas: Central, Gas: Stove
Structure and exterior
- Roof:Asphalt
- Year built:2006
- Building area:4,867 sq. ft.
- Lot area:0.23 Acres
Schools
- High school:Skyridge
- Middle school:Viewpoint Middle School
- Elementary school:Traverse Mountain
Utilities
- Water:Culinary, Irrigation, Water Connected
- Sewer:Sewer Connected, Sewer: Connected, Sewer: Public
Finances and disclosures
- Price:$880,000
- Price per sq. ft.:$180.81
- Tax amount:$4,155
New listings near 5047 N Larkwood Ln
- New
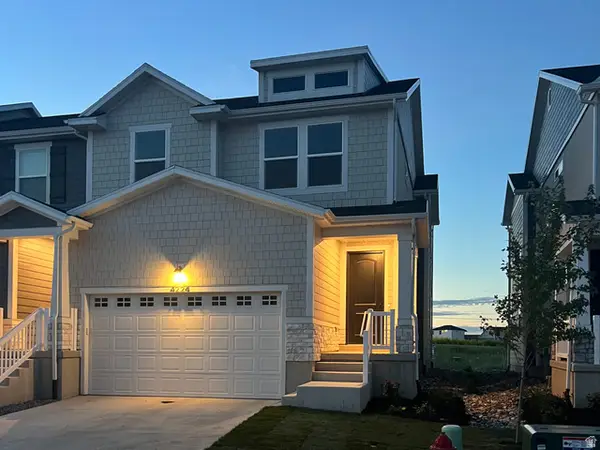 $474,000Active3 beds 3 baths2,310 sq. ft.
$474,000Active3 beds 3 baths2,310 sq. ft.4224 W 2010 N #402, Lehi, UT 84048
MLS# 2127677Listed by: BERKSHIRE HATHAWAY HOMESERVICES ELITE REAL ESTATE - New
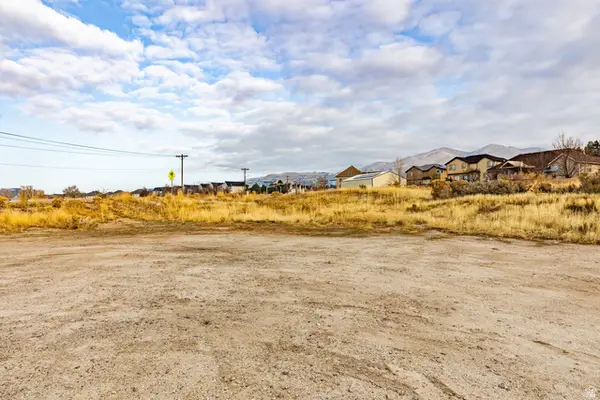 $1,200,000Active0.57 Acres
$1,200,000Active0.57 Acres2600 N 1200 W #6, Lehi, UT 84043
MLS# 2127648Listed by: SUMMIT SOTHEBY'S INTERNATIONAL REALTY - New
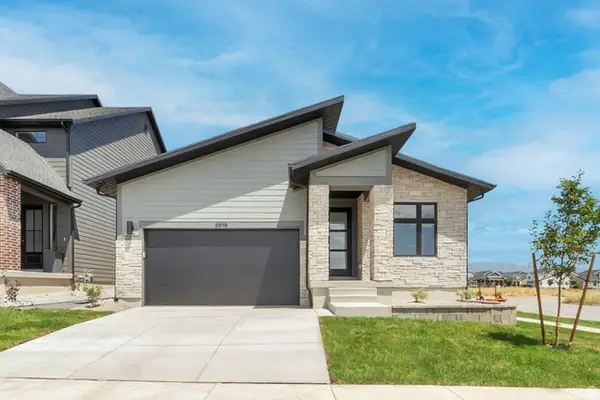 $879,900Active3 beds 3 baths3,177 sq. ft.
$879,900Active3 beds 3 baths3,177 sq. ft.2908 N 1080 W, Lehi, UT 84043
MLS# 2127649Listed by: BRAVO REALTY SERVICES, LLC - New
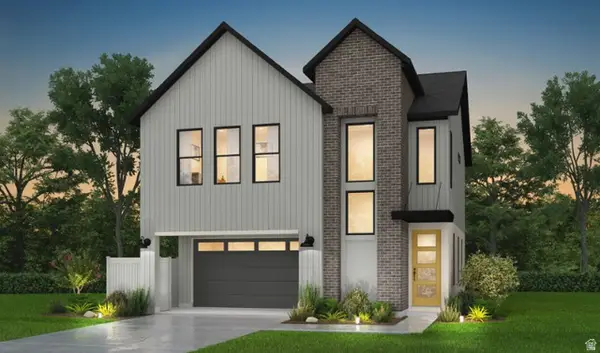 $530,700Active3 beds 3 baths2,029 sq. ft.
$530,700Active3 beds 3 baths2,029 sq. ft.3984 W 2800 N, Lehi, UT 84048
MLS# 2127597Listed by: IVORY HOMES, LTD - New
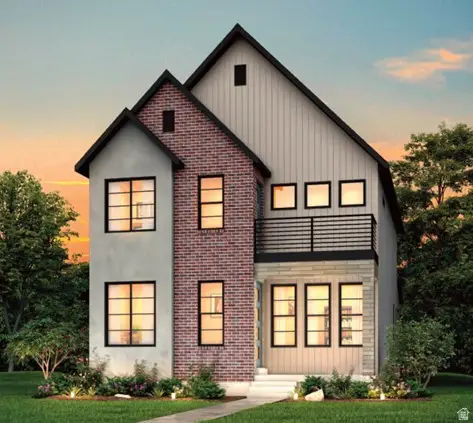 $599,900Active3 beds 3 baths3,072 sq. ft.
$599,900Active3 beds 3 baths3,072 sq. ft.2324 N Sunmore Way, Lehi, UT 84048
MLS# 2127604Listed by: IVORY HOMES, LTD - New
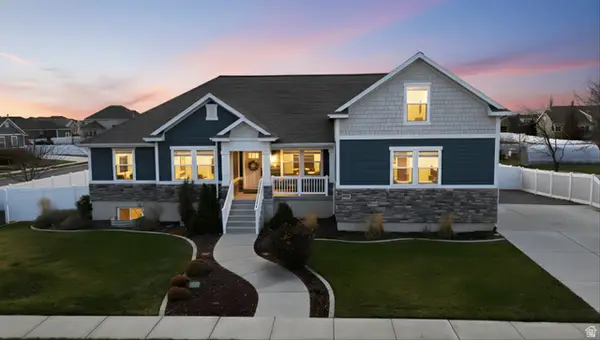 $1,110,000Active5 beds 4 baths4,541 sq. ft.
$1,110,000Active5 beds 4 baths4,541 sq. ft.2201 W 1300 S, Lehi, UT 84043
MLS# 2127605Listed by: HOMIE - New
 $665,000Active6 beds 4 baths2,661 sq. ft.
$665,000Active6 beds 4 baths2,661 sq. ft.2426 N Alesund Way, Lehi, UT 84043
MLS# 2127524Listed by: EQUITY REAL ESTATE (PREMIER ELITE) - New
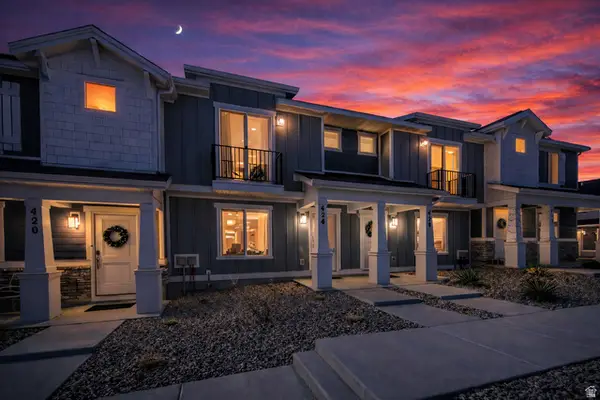 $380,000Active3 beds 2 baths1,352 sq. ft.
$380,000Active3 beds 2 baths1,352 sq. ft.424 N Artesian Way W #1634, Lehi, UT 84043
MLS# 2127480Listed by: PRESIDIO REAL ESTATE - New
 $695,000Active5 beds 3 baths3,058 sq. ft.
$695,000Active5 beds 3 baths3,058 sq. ft.212 S 1100 W, Lehi, UT 84043
MLS# 2127493Listed by: REALTY ONE GROUP SIGNATURE - New
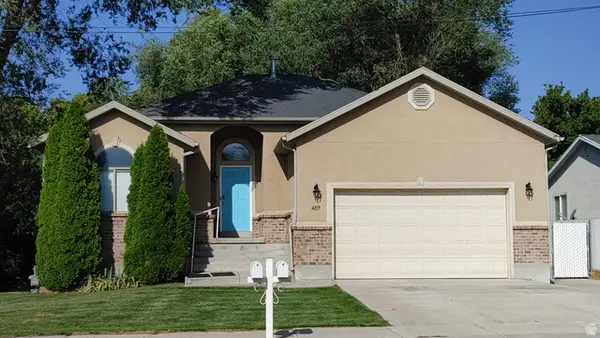 $665,000Active5 beds 3 baths3,078 sq. ft.
$665,000Active5 beds 3 baths3,078 sq. ft.457 N Center St, Lehi, UT 84043
MLS# 2127351Listed by: UPT REAL ESTATE
