5312 N Springview Ct #106, Lehi, UT 84043
Local realty services provided by:ERA Realty Center
5312 N Springview Ct #106,Lehi, UT 84043
$1,099,900
- 4 Beds
- 3 Baths
- 5,324 sq. ft.
- Single family
- Pending
Listed by: mara ambuehl, jaxson dyer
Office: perry realty, inc.
MLS#:2062576
Source:SL
Price summary
- Price:$1,099,900
- Price per sq. ft.:$206.59
- Monthly HOA dues:$94
About this home
Huge price drop!! End of summer savings in the fabulous Fox Canyon community, making it a great time to get into the home you have been eyeing. The Willow Plus offers an elegant blend of modern design, high-end upgrades, and exceptional craftsmanship. Home Features: 4 Bedrooms, 2.5 Bathrooms, and 3-Car Garage w/ Deep 3rd Bay, as well as a spacious, open-concept layout, cozy fireplace in the great room, both a den and formal living room, and large butlers pantry for ample kitchen storage. The home also features 8' doors on the main floor for an elevated, grand feel, 9' walls on both the main floor and basement floors, tankless water heater for endless hot water, and a smart home package. Enjoy the stunning canyon setting of Fox Canyon, with close access to shopping, dining, and outdoor recreation. Perry Homes is also offering up to $21,000 in incentives when you closing the transaction with our preferred lender. Ask the agent for details. Contact us today for a private tour! Square footage figures are provided as a courtesy estimate only and were obtained from builder. Buyer is advised to obtain an independent measurement.
Contact an agent
Home facts
- Year built:2025
- Listing ID #:2062576
- Added:387 day(s) ago
- Updated:November 30, 2025 at 08:37 AM
Rooms and interior
- Bedrooms:4
- Total bathrooms:3
- Full bathrooms:2
- Half bathrooms:1
- Rooms Total:13
- Flooring:Carpet, Tile
- Kitchen Description:Microwave, Oven: Double
- Basement Description:Daylight
- Living area:5,324 sq. ft.
Heating and cooling
- Cooling:Central Air
- Heating:Gas: Central
Structure and exterior
- Roof:Asphalt
- Year built:2025
- Building area:5,324 sq. ft.
- Lot area:0.28 Acres
- Lot Features:Cul-De-Sac, Cul-de-sac, Curb & Gutter
- Construction Materials:Asphalt
- Levels:3 Story
Schools
- High school:Skyridge
- Middle school:Viewpoint Middle School
- Elementary school:Traverse Mountain
Utilities
- Water:Culinary, Water Connected
- Sewer:Sewer Connected, Sewer: Connected
Finances and disclosures
- Price:$1,099,900
- Price per sq. ft.:$206.59
- Tax amount:$1
Features and amenities
- Amenities:Biking Trails, Ceiling Fan, Closet: Walk-In, Den/Office, Fitness Center, Hiking Trails, Pets Permitted, Pool
- Smart home:Yes
New listings near 5312 N Springview Ct #106
- Open Sat, 1 to 3pmNew
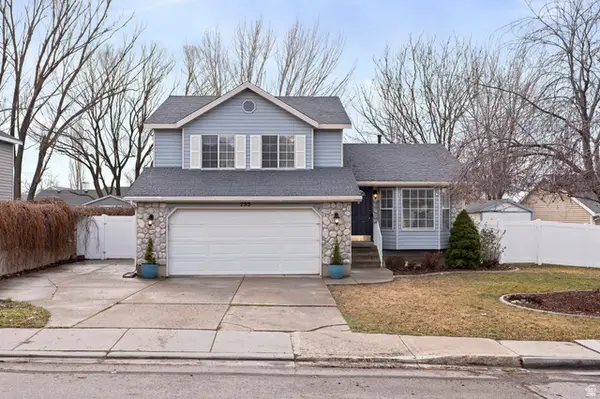 $545,000Active4 beds 3 baths1,921 sq. ft.
$545,000Active4 beds 3 baths1,921 sq. ft.755 W 2180 N, Lehi, UT 84043
MLS# 2139678Listed by: COLDWELL BANKER REALTY (PROVO-OREM-SUNDANCE) - New
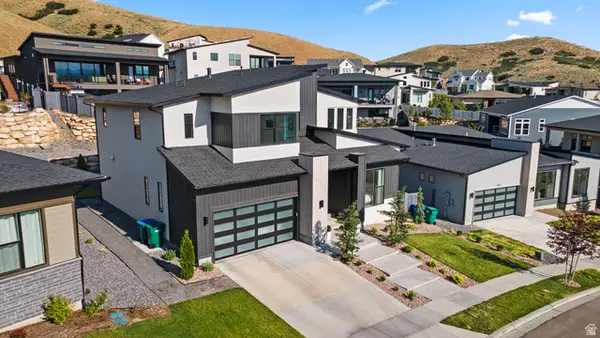 $1,150,000Active4 beds 4 baths4,557 sq. ft.
$1,150,000Active4 beds 4 baths4,557 sq. ft.5488 N Valley View Rd, Lehi, UT 84048
MLS# 2139633Listed by: REALTY ONE GROUP SIGNATURE - New
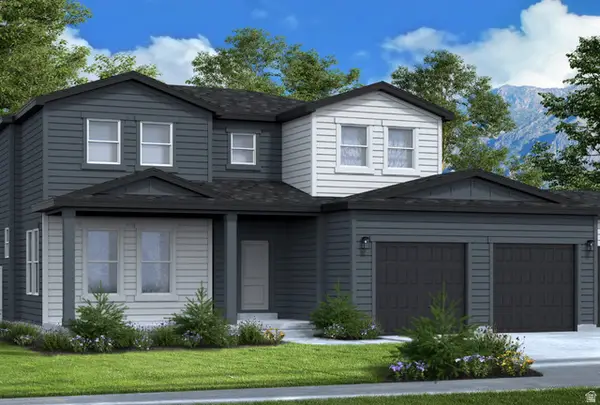 $1,099,870Active6 beds 4 baths4,680 sq. ft.
$1,099,870Active6 beds 4 baths4,680 sq. ft.1582 W Canyon Rim Rd #610, Lehi, UT 84048
MLS# 2139573Listed by: FIELDSTONE REALTY LLC - New
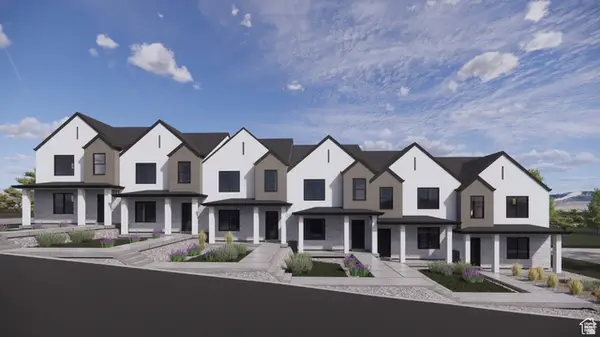 $439,990Active3 beds 2 baths1,399 sq. ft.
$439,990Active3 beds 2 baths1,399 sq. ft.4331 N 325 E #1403, Lehi, UT 84048
MLS# 2139542Listed by: D.R. HORTON, INC - New
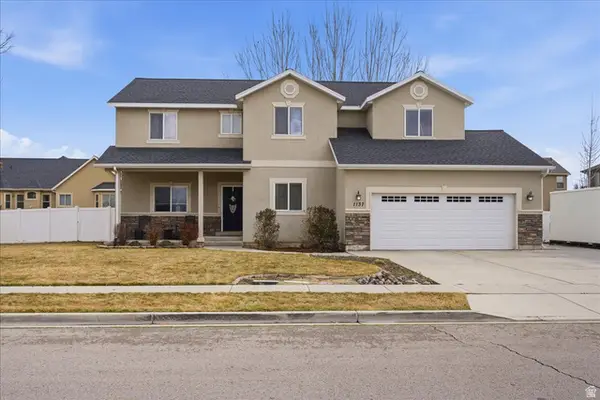 $619,900Active5 beds 4 baths2,489 sq. ft.
$619,900Active5 beds 4 baths2,489 sq. ft.1137 S 2220 W, Lehi, UT 84043
MLS# 2139432Listed by: ALL WEST INC. - New
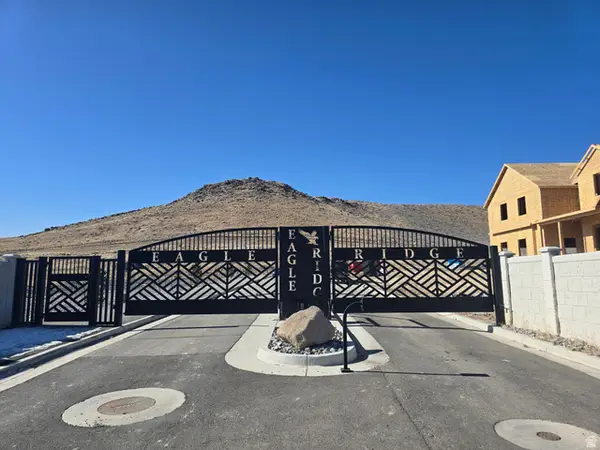 $419,900Active1.02 Acres
$419,900Active1.02 Acres9735 N Eagle Cv, Eagle Mountain, UT 84005
MLS# 2139409Listed by: SCENIC REAL ESTATE LLC - New
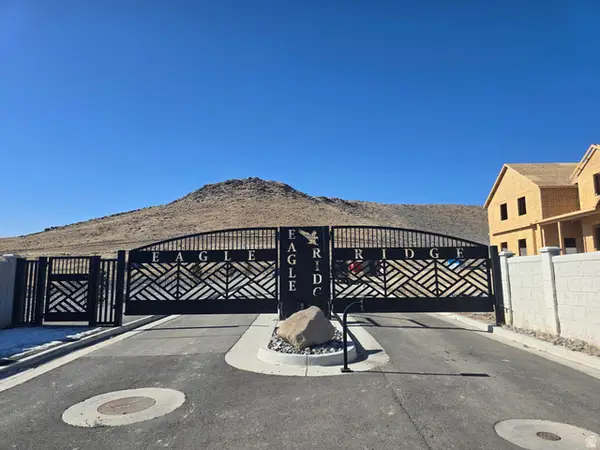 $419,900Active1.02 Acres
$419,900Active1.02 Acres9759 N Eagle Cv #105, Eagle Mountain, UT 84005
MLS# 2139408Listed by: SCENIC REAL ESTATE LLC - New
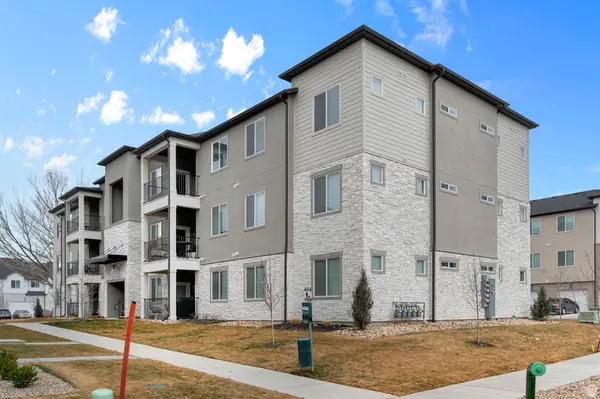 $359,900Active3 beds 2 baths1,272 sq. ft.
$359,900Active3 beds 2 baths1,272 sq. ft.1094 N 3980 W #LL303, Lehi, UT 84048
MLS# 2138986Listed by: IVIE AVENUE REAL ESTATE, LLC - Open Sat, 11:30am to 4pmNew
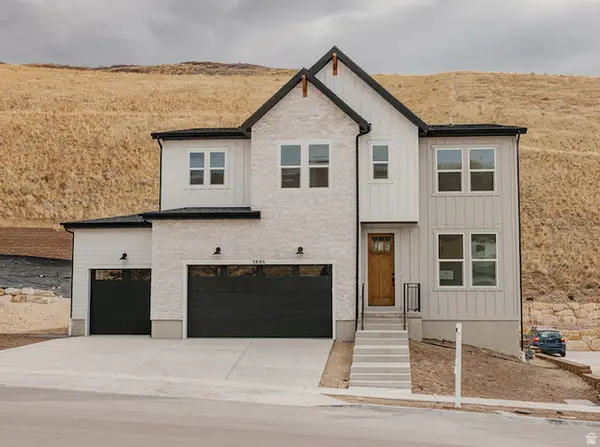 $1,047,440Active4 beds 4 baths3,506 sq. ft.
$1,047,440Active4 beds 4 baths3,506 sq. ft.5886 N Canyon Rim Rd #622, Lehi, UT 84048
MLS# 2139353Listed by: FIELDSTONE REALTY LLC - New
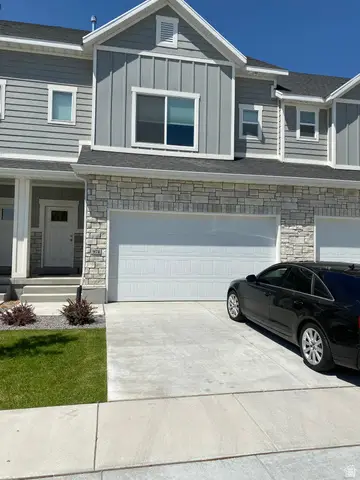 $529,000Active3 beds 4 baths2,283 sq. ft.
$529,000Active3 beds 4 baths2,283 sq. ft.974 W Vista Dr, Lehi, UT 84048
MLS# 2139326Listed by: DOUBLE EDGE REAL ESTATE

