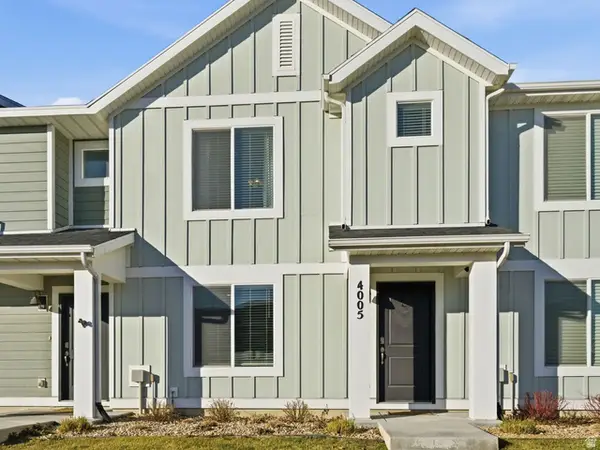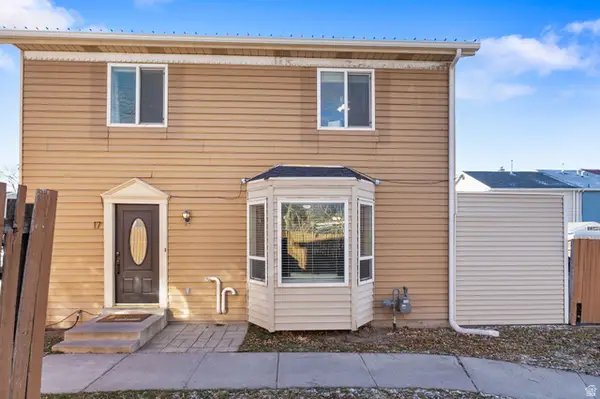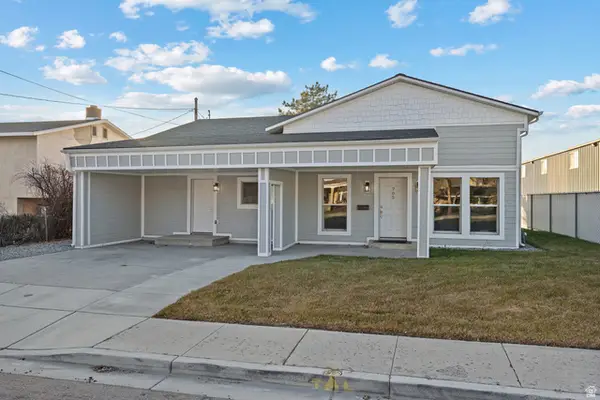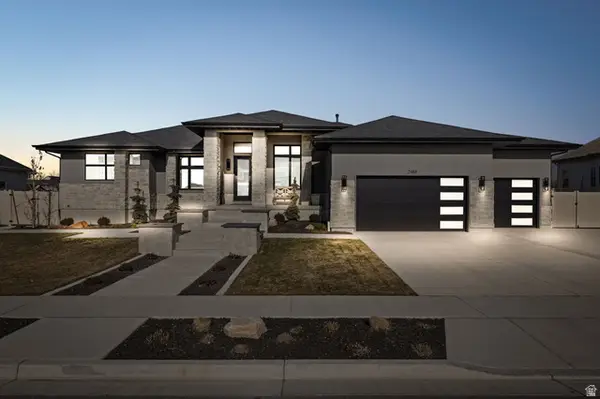5369 N Lookout Cv #114, Lehi, UT 84043
Local realty services provided by:ERA Realty Center
5369 N Lookout Cv #114,Lehi, UT 84043
$1,079,900
- 5 Beds
- 4 Baths
- 5,190 sq. ft.
- Single family
- Active
Listed by: jaxson dyer, mara ambuehl
Office: perry realty, inc.
MLS#:2076705
Source:SL
Price summary
- Price:$1,079,900
- Price per sq. ft.:$208.07
- Monthly HOA dues:$94
About this home
Welcome to the Brand New Perry Homes Fox Canyon Subdivision! Nestled in the highly coveted Traverse Mountain, this luxurious neighborhood boasts stunning mountain views, convenience, and privacy. Enjoy living in the canyon while still being just minutes away from the freeway. Highly rated restaurants, shopping, and schools nearby. Ask agent for more details on the community... Additional homes & lots available! Don't miss out on this opportunity to start your dream home! The Alpine features a large Primary Suite on the main floor, and a bumped out fireplace that extends up to the vaulted ceilings. Ask about our incentives! Buyer's can receive up to $21,000 towards Closing Costs when using the Builder's Preferred Lender. Photos were used as a representation of the floor plan only, the actual home that's listed is currently under construction. Square footage figures are provided as a courtesy estimate only and were obtained from builder plans. Buyer is advised to obtain an independent measurement.
Contact an agent
Home facts
- Year built:2025
- Listing ID #:2076705
- Added:281 day(s) ago
- Updated:January 17, 2026 at 12:21 PM
Rooms and interior
- Bedrooms:5
- Total bathrooms:4
- Full bathrooms:3
- Half bathrooms:1
- Living area:5,190 sq. ft.
Heating and cooling
- Cooling:Central Air
- Heating:Gas: Central
Structure and exterior
- Roof:Asphalt
- Year built:2025
- Building area:5,190 sq. ft.
- Lot area:0.24 Acres
Schools
- High school:Skyridge
- Middle school:Viewpoint Middle School
- Elementary school:Traverse Mountain
Utilities
- Water:Culinary, Water Connected
- Sewer:Sewer Connected, Sewer: Connected
Finances and disclosures
- Price:$1,079,900
- Price per sq. ft.:$208.07
- Tax amount:$1
New listings near 5369 N Lookout Cv #114
- New
 $315,000Active3 beds 2 baths1,272 sq. ft.
$315,000Active3 beds 2 baths1,272 sq. ft.3667 W Canyon Dr #301, Lehi, UT 84043
MLS# 2131501Listed by: SKY REALTY - Open Sat, 11am to 1pmNew
 $387,000Active3 beds 2 baths1,454 sq. ft.
$387,000Active3 beds 2 baths1,454 sq. ft.4005 W Cool Spring Ave, Lehi, UT 84048
MLS# 2131361Listed by: ENGEL & VOLKERS SALT LAKE - Open Sat, 10am to 12pmNew
 $599,000Active4 beds 3 baths2,266 sq. ft.
$599,000Active4 beds 3 baths2,266 sq. ft.685 E Bullrush Pkwy, Lehi, UT 84043
MLS# 2131257Listed by: CFI REALTY LLC - New
 $369,900Active3 beds 2 baths1,404 sq. ft.
$369,900Active3 beds 2 baths1,404 sq. ft.430 N 470 W #17, Lehi, UT 84043
MLS# 2131276Listed by: PRIME REAL ESTATE EXPERTS - New
 $1,449,900Active5 beds 4 baths5,503 sq. ft.
$1,449,900Active5 beds 4 baths5,503 sq. ft.1423 W 1220 N #214, Lehi, UT 84043
MLS# 2131203Listed by: EQUITY REAL ESTATE (SOLID) - Open Sat, 11am to 2pmNew
 $565,000Active5 beds 2 baths2,575 sq. ft.
$565,000Active5 beds 2 baths2,575 sq. ft.705 N 400 E, Lehi, UT 84043
MLS# 2131206Listed by: KW WESTFIELD (EXCELLENCE) - New
 $1,650,000Active5 beds 4 baths4,816 sq. ft.
$1,650,000Active5 beds 4 baths4,816 sq. ft.2488 W Farmhouse Ln, Lehi, UT 84043
MLS# 2131182Listed by: REAL BROKER, LLC - New
 $2,200,000Active6 beds 6 baths6,516 sq. ft.
$2,200,000Active6 beds 6 baths6,516 sq. ft.4839 N Vialetto Way, Lehi, UT 84048
MLS# 2131184Listed by: REAL BROKER, LLC - New
 $1,450,000Active4 beds 3 baths5,169 sq. ft.
$1,450,000Active4 beds 3 baths5,169 sq. ft.1488 N 1700 W, Lehi, UT 84043
MLS# 2131031Listed by: KW WESTFIELD (EXCELLENCE) - Open Sat, 11am to 2pmNew
 $459,000Active4 beds 3 baths2,261 sq. ft.
$459,000Active4 beds 3 baths2,261 sq. ft.873 N 3540 W, Lehi, UT 84048
MLS# 2131047Listed by: REAL ESTATE ESSENTIALS
