537 W Sandhill Dr, Lehi, UT 84043
Local realty services provided by:ERA Brokers Consolidated
537 W Sandhill Dr,Lehi, UT 84043
$1,250,000
- 6 Beds
- 5 Baths
- 4,378 sq. ft.
- Single family
- Active
Listed by: hollie christiansen
Office: benchmark brokerage, llc.
MLS#:2113493
Source:SL
Price summary
- Price:$1,250,000
- Price per sq. ft.:$285.52
- Monthly HOA dues:$23
About this home
OPEN HOUSE THIS WEEKEND! Saturday Oct 4th 1-3pm. Located in the desirable Ivory Ridge community, this home combines the perfect location with fresh upgrades. Six bedrooms, five bathrooms, a dedicated office, and large storage room provide lots of flexibility for family needs. The main floor features 11 foot ceilings, beautiful white oak floors, 8 foot tall doors, and two bedrooms each with ensuites. Downstairs offers roomy 9 foot ceilings, a second set of laundry connections, and lots of storage. This home features a gorgeous new kitchen with luxury appliances including a 36" SKS gas range, nearly silent SKS dishwasher, and Scotsman pebble ice maker. The kitchen features thoughtful details such as hideaway mixer lifter, reverse osmosis water, and a large walk-in pantry. The cabinetry has soft close doors and drawers and is topped with beautiful Taj Mahal quartz countertops. The designer lighting and upgraded hardware provide an elegant feel throughout the home. The large primary suite feels like a vacation retreat and features moody lighting, large dual shower, free-standing soaking tub, and towel warmer. Automated roller shades, smart lights, smart thermostat, and smart locks can all be automated to adjust the house as the day turns to night. Two new 50 gallon water heaters ensure hot water for everyone during high demand times. The three car garage has epoxy floors, bright lighting, and comes with the shelving and cabinets shown in the listing pictures. The third car bay is a pull through garage with a large concrete pad behind the garage. Additionally, the garage has a 50 amp 220V connection for an electric vehicle charger or welder. Next to the third car garage, is a large RV pad perfect for storing extra vehicles or toys. The yard is low maintenance with automated sprinklers and includes an in-ground trampoline, basketball hoop, fire pit, and large patio. The Ivory Ridge Splash pad is just a short walk away. Close to the freeway and the newly announced Target and just two blocks from Skyridge High School. Square footage figures are provided as a courtesy estimate only and were obtained from the Utah County Tax Records. Buyer is advised to obtain an independent measurement.
Contact an agent
Home facts
- Year built:2015
- Listing ID #:2113493
- Added:49 day(s) ago
- Updated:November 13, 2025 at 12:31 PM
Rooms and interior
- Bedrooms:6
- Total bathrooms:5
- Full bathrooms:4
- Half bathrooms:1
- Living area:4,378 sq. ft.
Heating and cooling
- Cooling:Central Air
- Heating:Forced Air, Gas: Central
Structure and exterior
- Roof:Asphalt
- Year built:2015
- Building area:4,378 sq. ft.
- Lot area:0.21 Acres
Schools
- High school:Skyridge
- Middle school:Lehi
- Elementary school:Eaglecrest
Utilities
- Water:Culinary, Secondary, Water Connected
- Sewer:Sewer Connected, Sewer: Connected, Sewer: Public
Finances and disclosures
- Price:$1,250,000
- Price per sq. ft.:$285.52
- Tax amount:$3,796
New listings near 537 W Sandhill Dr
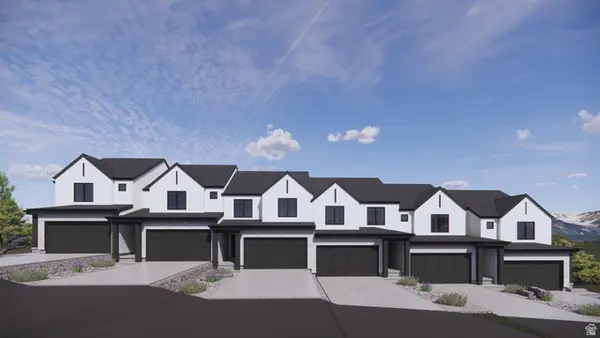 $514,990Pending3 beds 3 baths2,187 sq. ft.
$514,990Pending3 beds 3 baths2,187 sq. ft.4414 N Buckstone Dr #1084, Lehi, UT 84048
MLS# 2122373Listed by: D.R. HORTON, INC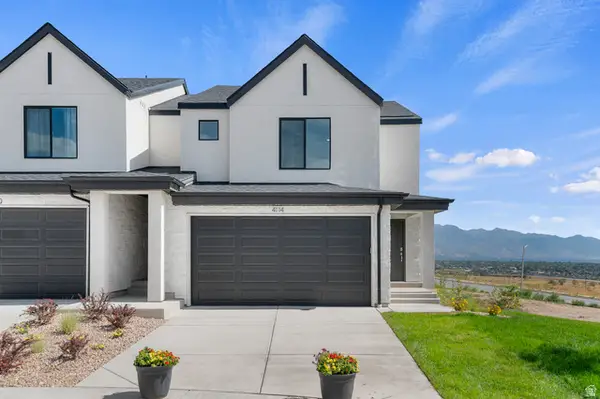 $514,990Pending3 beds 3 baths2,187 sq. ft.
$514,990Pending3 beds 3 baths2,187 sq. ft.4438 N Buckstone Way #1088, Lehi, UT 84048
MLS# 2122342Listed by: D.R. HORTON, INC- Open Fri, 1 to 4pmNew
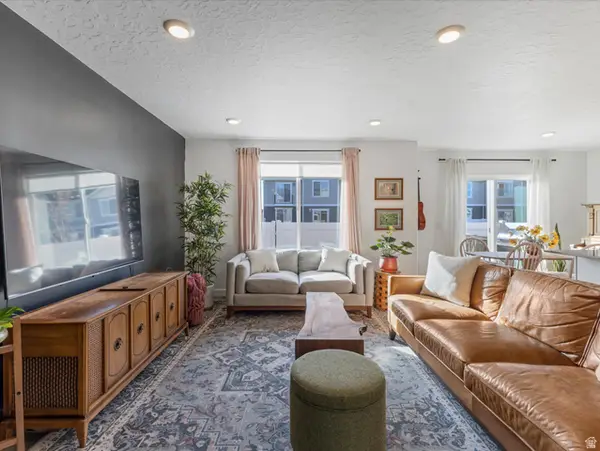 $459,500Active3 beds 3 baths2,187 sq. ft.
$459,500Active3 beds 3 baths2,187 sq. ft.3773 W 930 N, Lehi, UT 84043
MLS# 2122346Listed by: REALTY ONE GROUP SIGNATURE (SOUTH VALLEY) 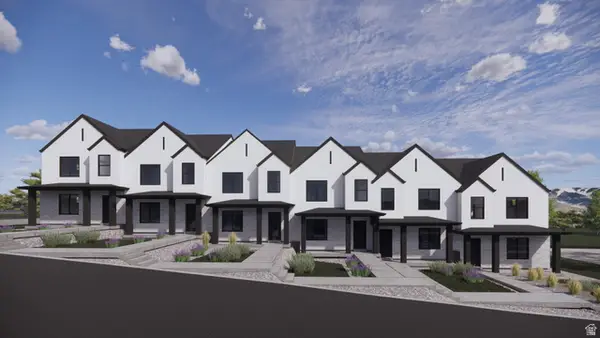 $439,990Pending3 beds 3 baths1,399 sq. ft.
$439,990Pending3 beds 3 baths1,399 sq. ft.4489 N Mckechnie Way #1107, Lehi, UT 84048
MLS# 2122322Listed by: D.R. HORTON, INC- New
 $434,990Active3 beds 3 baths1,399 sq. ft.
$434,990Active3 beds 3 baths1,399 sq. ft.4483 N Mckechnie Way #1106, Lehi, UT 84048
MLS# 2122190Listed by: D.R. HORTON, INC - New
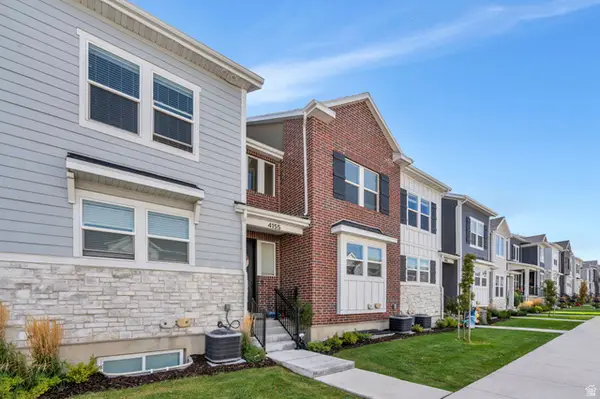 $499,900Active4 beds 4 baths2,371 sq. ft.
$499,900Active4 beds 4 baths2,371 sq. ft.4155 W 1960 N, Lehi, UT 84043
MLS# 2122206Listed by: CANOVO GROUP - Open Sat, 1:30 to 5pmNew
 $1,195,065Active6 beds 5 baths4,654 sq. ft.
$1,195,065Active6 beds 5 baths4,654 sq. ft.1632 W Canyon Rim Rd, Lehi, UT 84048
MLS# 2122050Listed by: FIELDSTONE REALTY LLC  $1,149,900Active4 beds 4 baths3,826 sq. ft.
$1,149,900Active4 beds 4 baths3,826 sq. ft.1651 W Canyon Rim Rd #633, Lehi, UT 84048
MLS# 2120394Listed by: FIELDSTONE REALTY LLC- New
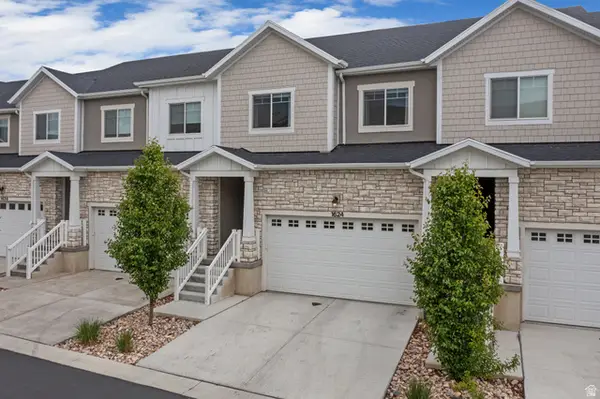 $475,000Active3 beds 4 baths2,296 sq. ft.
$475,000Active3 beds 4 baths2,296 sq. ft.1624 N 3740 W, Lehi, UT 84043
MLS# 2121866Listed by: PRESIDIO REAL ESTATE (SOUTH VALLEY) 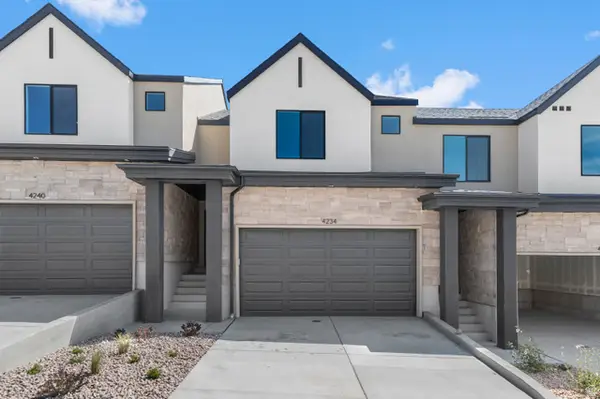 $494,990Pending3 beds 3 baths1,555 sq. ft.
$494,990Pending3 beds 3 baths1,555 sq. ft.4432 N Buckstone Way #1087, Lehi, UT 84048
MLS# 2121873Listed by: D.R. HORTON, INC
