5372 N Lookout Cv #117, Lehi, UT 84043
Local realty services provided by:ERA Realty Center
5372 N Lookout Cv #117,Lehi, UT 84043
$1,085,550
- 4 Beds
- 3 Baths
- 3,945 sq. ft.
- Single family
- Active
Listed by: mara ambuehl, jaxson dyer
Office: perry realty, inc.
MLS#:2102318
Source:SL
Price summary
- Price:$1,085,550
- Price per sq. ft.:$275.17
- Monthly HOA dues:$94
About this home
Ready for move in! This professionally designed rambler sits on a private .261-acre lot in the stunning Fox Canyon community of Lehi. The home features a main-level primary suite, an upstairs office, and a finished basement with three additional bedrooms, a full bath, and a convenient kitchenette. The main kitchen is built to impress with quartz countertops throughout, a large island, double oven, and an upgraded vented hood that vents directly outside. Enjoy elegant touches like 9' ceilings throughout the main floor, a free-standing tub in the primary bath, upgraded finish work, and a 3-car garage for ample parking and storage. With an innovative suspended slab under the garage, you'll enjoy an extra estimated 805 sq ft of flexible space-perfect for a home theater, gym, office, storage or more. The exterior combines timeless stone and cement board siding for lasting curb appeal. This home is conveniently located close to schools, shopping, dining and freeways while still being tucked away in the canyon. Don't miss your chance to make this stunning home yours! $21,000 Builder Incentive available when using our preferred lender and title company-ask the agent for full details! Ask agent for details. Taxes based on land only. Square footage figures are provided as a courtesy estimate only and were obtained from builder. Buyer is advised to obtain an independent measurement.
Contact an agent
Home facts
- Year built:2025
- Listing ID #:2102318
- Added:170 day(s) ago
- Updated:January 18, 2026 at 12:02 PM
Rooms and interior
- Bedrooms:4
- Total bathrooms:3
- Full bathrooms:2
- Half bathrooms:1
- Living area:3,945 sq. ft.
Heating and cooling
- Cooling:Central Air
- Heating:Electric, Gas: Central
Structure and exterior
- Roof:Asphalt
- Year built:2025
- Building area:3,945 sq. ft.
- Lot area:0.26 Acres
Schools
- High school:Skyridge
- Middle school:Viewpoint Middle School
- Elementary school:Traverse Mountain
Utilities
- Water:Culinary, Water Connected
- Sewer:Sewer Connected, Sewer: Connected
Finances and disclosures
- Price:$1,085,550
- Price per sq. ft.:$275.17
- Tax amount:$1,000
New listings near 5372 N Lookout Cv #117
- New
 $315,000Active3 beds 2 baths1,272 sq. ft.
$315,000Active3 beds 2 baths1,272 sq. ft.3667 W Canyon Dr #203, Lehi, UT 84043
MLS# 2131501Listed by: SKY REALTY 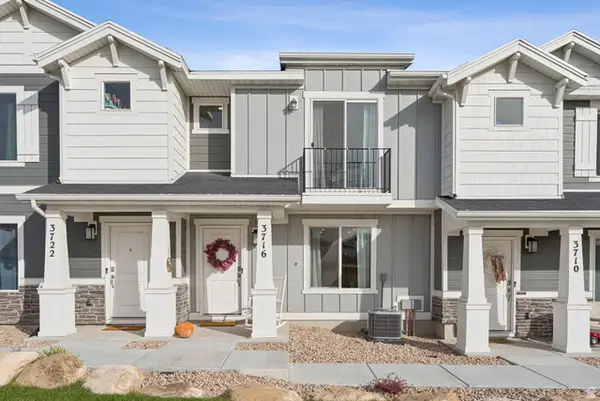 $389,999Active3 beds 2 baths1,350 sq. ft.
$389,999Active3 beds 2 baths1,350 sq. ft.3716 W Orinda Dr N, Lehi, UT 84043
MLS# 2119885Listed by: REAL BROKER, LLC- New
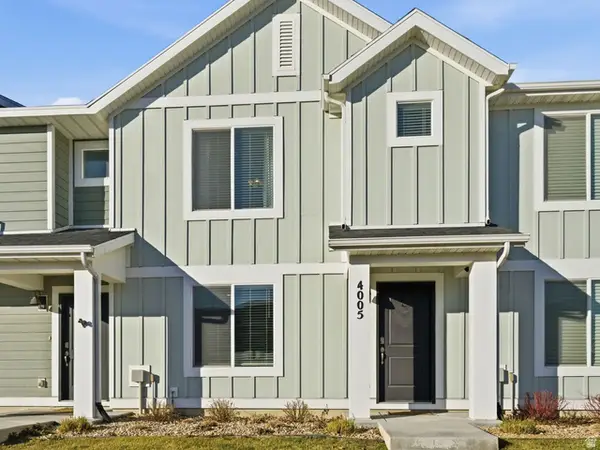 $387,000Active3 beds 2 baths1,454 sq. ft.
$387,000Active3 beds 2 baths1,454 sq. ft.4005 W Cool Spring Ave, Lehi, UT 84048
MLS# 2131361Listed by: ENGEL & VOLKERS SALT LAKE - New
 $599,000Active4 beds 3 baths2,266 sq. ft.
$599,000Active4 beds 3 baths2,266 sq. ft.685 E Bullrush Pkwy, Lehi, UT 84043
MLS# 2131257Listed by: CFI REALTY LLC - New
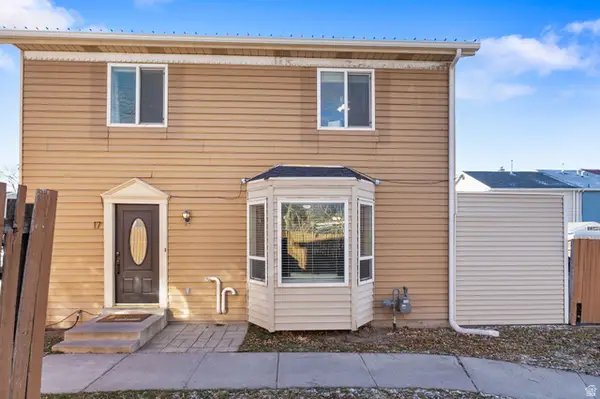 $369,900Active3 beds 2 baths1,404 sq. ft.
$369,900Active3 beds 2 baths1,404 sq. ft.430 N 470 W #17, Lehi, UT 84043
MLS# 2131276Listed by: PRIME REAL ESTATE EXPERTS - New
 $1,449,900Active5 beds 4 baths5,503 sq. ft.
$1,449,900Active5 beds 4 baths5,503 sq. ft.1423 W 1220 N #214, Lehi, UT 84043
MLS# 2131203Listed by: EQUITY REAL ESTATE (SOLID) - New
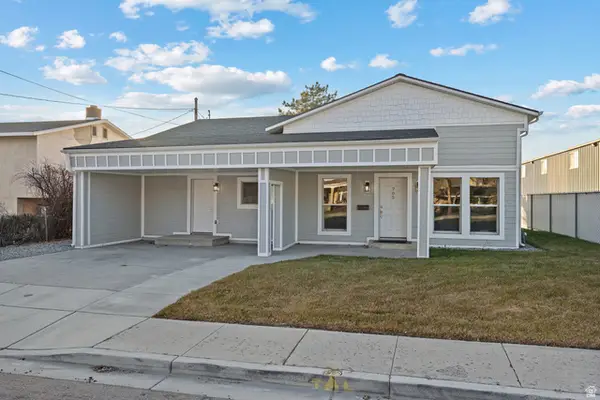 $565,000Active5 beds 2 baths2,575 sq. ft.
$565,000Active5 beds 2 baths2,575 sq. ft.705 N 400 E, Lehi, UT 84043
MLS# 2131206Listed by: KW WESTFIELD (EXCELLENCE) - New
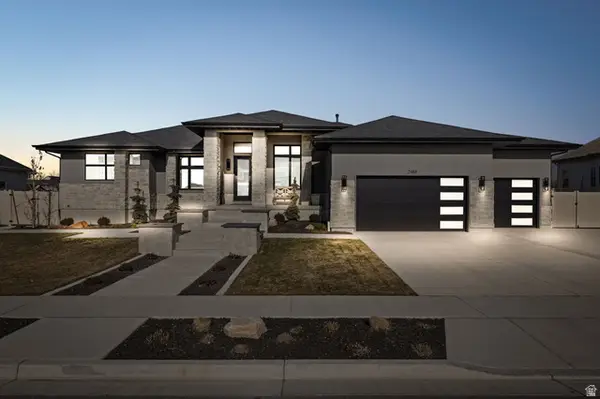 $1,650,000Active5 beds 4 baths4,816 sq. ft.
$1,650,000Active5 beds 4 baths4,816 sq. ft.2488 W Farmhouse Ln, Lehi, UT 84043
MLS# 2131182Listed by: REAL BROKER, LLC - New
 $2,200,000Active6 beds 6 baths6,516 sq. ft.
$2,200,000Active6 beds 6 baths6,516 sq. ft.4839 N Vialetto Way, Lehi, UT 84048
MLS# 2131184Listed by: REAL BROKER, LLC - New
 $1,450,000Active4 beds 3 baths5,169 sq. ft.
$1,450,000Active4 beds 3 baths5,169 sq. ft.1488 N 1700 W, Lehi, UT 84043
MLS# 2131031Listed by: KW WESTFIELD (EXCELLENCE)
