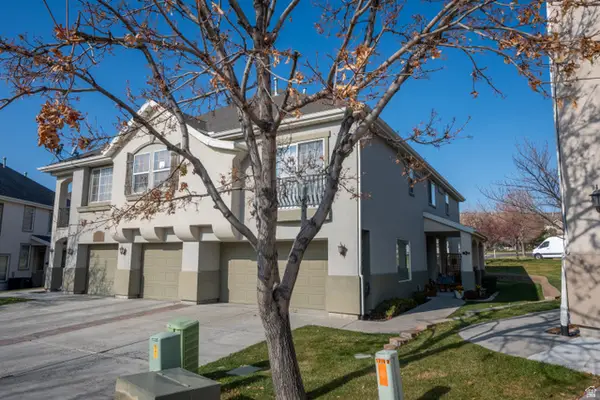5502 N Valley View Rd W, Lehi, UT 84043
Local realty services provided by:ERA Realty Center
Listed by: holly fotheringham, easton j adamson
Office: ranlife real estate inc
MLS#:2099007
Source:SL
Price summary
- Price:$840,000
- Price per sq. ft.:$213.63
- Monthly HOA dues:$104
About this home
Mountains as your Backdrop and Access to Hiking and Biking Trails from your Front Door. Outstanding HOA Amenities included access to Clubhouse, Pool, Tennis & Pickleball Courts, Park and Playground. Gorgeous Upgraded LVP Flooring Flows through this Easy Single Level Living Home. Office/Den off the Entryway. Breathtaking Open Concept Family Room, Kitchen & Dining Area. Complete with Extra Tall Ceilings and Walls of Windows to bring the Outside In. Well Designed Kitchen with Gas Stovetop, Wall Oven, Stainless Steel Appliances, Granite Countertops, and Plenty of Cabinet Space for Storage. Tranquil Primary Owners Suite with Attached Ensuite Bathroom with Dual Sink Vanity, Separate Soaking Stand Alone Tub and Step in Glass Shower. 2 Addition Main Level Bedrooms and Full Hall Bathroom. Main Level Laundry. Room to Grow in the nearly 2000 Sq Foot Unfinished Basement. Backyard has Rock Wall with Planters and Fully Landscaped. Access to Top Rated Schools, Dining and Entertainment close by.
Contact an agent
Home facts
- Year built:2022
- Listing ID #:2099007
- Added:134 day(s) ago
- Updated:November 28, 2025 at 11:57 AM
Rooms and interior
- Bedrooms:3
- Total bathrooms:3
- Full bathrooms:2
- Half bathrooms:1
- Living area:3,932 sq. ft.
Heating and cooling
- Cooling:Central Air
- Heating:Gas: Central
Structure and exterior
- Roof:Asphalt
- Year built:2022
- Building area:3,932 sq. ft.
- Lot area:0.19 Acres
Schools
- High school:Skyridge
- Middle school:Lehi
- Elementary school:Traverse Mountain
Utilities
- Water:Culinary, Water Connected
- Sewer:Sewer Connected, Sewer: Connected, Sewer: Public
Finances and disclosures
- Price:$840,000
- Price per sq. ft.:$213.63
- Tax amount:$3,545
New listings near 5502 N Valley View Rd W
- New
 $609,000Active4 beds 3 baths2,722 sq. ft.
$609,000Active4 beds 3 baths2,722 sq. ft.2464 W 2250 N, Lehi, UT 84043
MLS# 2124752Listed by: HOMIE - New
 $434,990Active3 beds 2 baths899 sq. ft.
$434,990Active3 beds 2 baths899 sq. ft.4253 N Buckstone Way #1368, Lehi, UT 84048
MLS# 2124634Listed by: D.R. HORTON, INC - Open Sat, 11:30am to 4pmNew
 $1,169,900Active6 beds 5 baths4,654 sq. ft.
$1,169,900Active6 beds 5 baths4,654 sq. ft.1632 W Canyon Rim Rd E, Lehi, UT 84048
MLS# 2124589Listed by: FIELDSTONE REALTY LLC - Open Sat, 11:30am to 4pmNew
 $1,110,200Active5 beds 4 baths4,680 sq. ft.
$1,110,200Active5 beds 4 baths4,680 sq. ft.1618 W Canyon Rim Rd, Lehi, UT 84048
MLS# 2124598Listed by: FIELDSTONE REALTY LLC - New
 $439,990Active3 beds 3 baths2,080 sq. ft.
$439,990Active3 beds 3 baths2,080 sq. ft.2987 S Willow Dr, Saratoga Springs, UT 84045
MLS# 2124572Listed by: PRIME REAL ESTATE EXPERTS - New
 $535,000Active4 beds 2 baths1,590 sq. ft.
$535,000Active4 beds 2 baths1,590 sq. ft.1648 N 1900 W, Lehi, UT 84043
MLS# 2124444Listed by: RANLIFE REAL ESTATE INC - New
 $636,040Active3 beds 3 baths1,919 sq. ft.
$636,040Active3 beds 3 baths1,919 sq. ft.1870 N 2230 W, Lehi, UT 84043
MLS# 2124387Listed by: CENTURY COMMUNITIES REALTY OF UTAH, LLC - Open Sat, 9:30am to 1pmNew
 $410,000Active3 beds 3 baths1,614 sq. ft.
$410,000Active3 beds 3 baths1,614 sq. ft.1346 W 3000 N #X1, Lehi, UT 84043
MLS# 2124346Listed by: FATHOM REALTY (OREM) - New
 $574,900Active3 beds 3 baths1,974 sq. ft.
$574,900Active3 beds 3 baths1,974 sq. ft.1249 W 1800 N, Lehi, UT 84043
MLS# 2124168Listed by: EQUITY REAL ESTATE (SOLID) - New
 $579,900Active3 beds 3 baths2,568 sq. ft.
$579,900Active3 beds 3 baths2,568 sq. ft.3628 W 2740 N, Lehi, UT 84048
MLS# 2124160Listed by: THE AGENCY ORG, LLC
