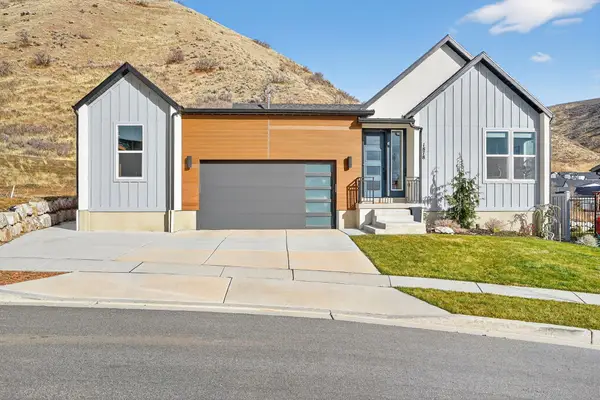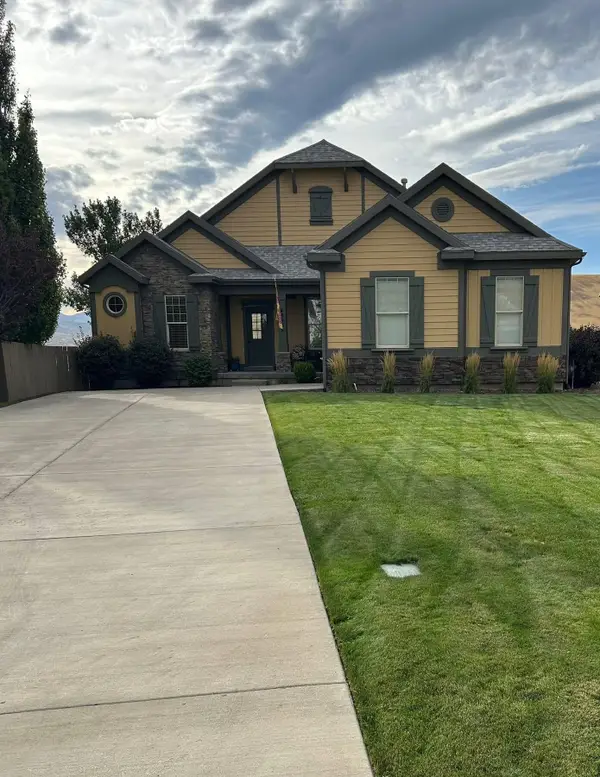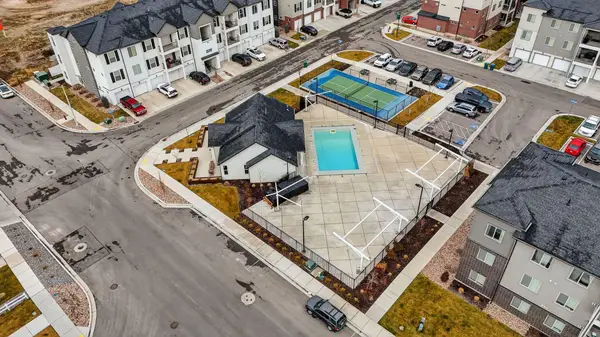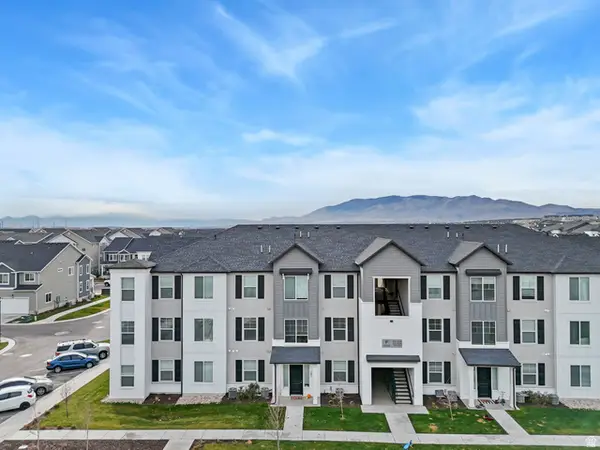5796 N Valley View Rd, Lehi, UT 84043
Local realty services provided by:ERA Realty Center
Listed by: rodney b moser, melody moser
Office: nexthome navigator
MLS#:2096323
Source:SL
Price summary
- Price:$1,050,000
- Price per sq. ft.:$231.53
- Monthly HOA dues:$94
About this home
Nestled in Lehi's distinguished Canyon Point community, 5796 N Valley View Rd captures the essence of modern luxury with every detail. Built in 2021, this 4,535-square-foot home combines sophistication, comfort, and craftsmanship in perfect balance. A grand entry leads to a light-filled great room framed by custom wood accents and wide mountain views. The chef's kitchen anchors the space with professional-grade appliances, double ovens, and a stunning granite island that makes entertaining effortless. Every finish-from the flooring to the fixtures-reflects thoughtful design and enduring quality. Upstairs, the primary suite offers a tranquil escape with a spa-inspired bath, separate soaking tub and shower, and a generous walk-in closet. Each additional room mirrors the home's elegance, offering space for work, rest, or creativity. The finished lower level extends the versatility, ideal for gatherings or a private retreat. Step outside to a covered deck and patio that flow naturally into the blank canvas (unfinished) yard, perfect for relaxing or entertaining. The 3-car tandem garage provides both function and form. As part of the Canyon Point community, residents enjoy resort-style amenities including a pool, fitness center, trails, and recreation courts-all surrounded by the scenic beauty of Traverse Mountain. This is refined living at its most effortless-a home designed to impress without ever trying too hard.
Contact an agent
Home facts
- Year built:2021
- Listing ID #:2096323
- Added:188 day(s) ago
- Updated:January 08, 2026 at 11:58 AM
Rooms and interior
- Bedrooms:6
- Total bathrooms:5
- Full bathrooms:4
- Half bathrooms:1
- Living area:4,535 sq. ft.
Heating and cooling
- Cooling:Central Air
- Heating:Gas: Central
Structure and exterior
- Roof:Asphalt
- Year built:2021
- Building area:4,535 sq. ft.
- Lot area:0.21 Acres
Schools
- High school:Skyridge
- Middle school:Viewpoint Middle School
- Elementary school:Traverse Mountain
Utilities
- Water:Culinary, Water Connected
- Sewer:Sewer Connected, Sewer: Connected
Finances and disclosures
- Price:$1,050,000
- Price per sq. ft.:$231.53
- Tax amount:$4,312
New listings near 5796 N Valley View Rd
- New
 $515,000Active3 beds 2 baths1,416 sq. ft.
$515,000Active3 beds 2 baths1,416 sq. ft.737 W 975 S, Lehi, UT 84043
MLS# 2129484Listed by: REAL BROKER, LLC - Open Sat, 12 to 2pmNew
 $1,299,900Active4 beds 4 baths4,873 sq. ft.
$1,299,900Active4 beds 4 baths4,873 sq. ft.2139 N Banbury Ct, Lehi, UT 84043
MLS# 2129412Listed by: R AND R REALTY LLC - New
 $479,900Active3 beds 4 baths2,112 sq. ft.
$479,900Active3 beds 4 baths2,112 sq. ft.256 E Backhand Ln, Lehi, UT 84043
MLS# 2129323Listed by: KW WESTFIELD - New
 $430,000Active0.21 Acres
$430,000Active0.21 Acres1057 W Seasons Ct, Lehi, UT 84048
MLS# 2129156Listed by: KW WESTFIELD - Open Sat, 11am to 1pmNew
 $525,000Active3 beds 3 baths1,953 sq. ft.
$525,000Active3 beds 3 baths1,953 sq. ft.356 W 1850 N #6, Lehi, UT 84043
MLS# 2129109Listed by: KW WESTFIELD - New
 $1,000,000Active5 beds 4 baths3,970 sq. ft.
$1,000,000Active5 beds 4 baths3,970 sq. ft.1878 W Chaco Circle Cir, Lehi, UT 84043
MLS# 26-267758Listed by: RE/MAX ASSOCIATES ST GEORGE - New
 $1,499,900Active7 beds 7 baths6,217 sq. ft.
$1,499,900Active7 beds 7 baths6,217 sq. ft.1809 W Oak Creek Cir N, Lehi, UT 84048
MLS# 2129039Listed by: EQUITY REAL ESTATE (SOUTH VALLEY) - New
 $819,000Active5 beds 4 baths3,064 sq. ft.
$819,000Active5 beds 4 baths3,064 sq. ft.4863 N Shady Bend Ln, Lehi, UT 84043
MLS# 26-267695Listed by: REALTYPATH (FIDELITY ST GEORGE) - New
 $365,000Active3 beds 2 baths1,349 sq. ft.
$365,000Active3 beds 2 baths1,349 sq. ft.1965 N 3410 W #S-202, Lehi, UT 84043
MLS# 26-267744Listed by: RE/MAX ASSOCIATES ST GEORGE - New
 $354,900Active3 beds 2 baths1,349 sq. ft.
$354,900Active3 beds 2 baths1,349 sq. ft.3722 W 1440 N #101, Lehi, UT 84043
MLS# 2128911Listed by: BERKSHIRE HATHAWAY HOMESERVICES ELITE REAL ESTATE
