5828 N Canyon Rim Rd, Lehi, UT 84048
Local realty services provided by:ERA Realty Center
5828 N Canyon Rim Rd,Lehi, UT 84048
$1,475,000
- 6 Beds
- 7 Baths
- 5,767 sq. ft.
- Single family
- Active
Listed by: monica tuttle
Office: x factor real estate, llc.
MLS#:2113653
Source:SL
Price summary
- Price:$1,475,000
- Price per sq. ft.:$255.77
- Monthly HOA dues:$94
About this home
Own a Traverse Mountain home with a large, flat, and fully usable 0.34-acre lot. This stunning 5,767 sq ft home has it all-6 bedrooms, 7 bathrooms, a 3-car garage, and a fully finished basement and yard. Inside you'll find an office, gym, game room, butler's pantry, and a designer kitchen with Wolf + Sub-Zero appliances. An upstairs loft adds even more flexible living space. Upgrades include whole-home Sonos surround sound, 360 exterior cameras, automatic shades, reverse osmosis, 2 tankless water heaters, water softener, 3 LAUNDRY ROOMS (1 in Primary closet, 1 upstairs and another in the basement) garage sink, and 2 large cold storage rooms. Outdoors is fully landscaped with gas lines for your grill + firepit, VIEWS, plus a 220V hookup out back. As close to the Traverse Mountain trail system as you can get-and part of the Traverse Mountain HOA with access to the pool, clubhouse, and more. All this just 5 minutes from I-15 and Silicon Slopes Buyer to verify all information.
Contact an agent
Home facts
- Year built:2023
- Listing ID #:2113653
- Added:114 day(s) ago
- Updated:January 18, 2026 at 12:02 PM
Rooms and interior
- Bedrooms:6
- Total bathrooms:7
- Full bathrooms:5
- Living area:5,767 sq. ft.
Heating and cooling
- Cooling:Central Air
- Heating:Forced Air
Structure and exterior
- Roof:Asphalt
- Year built:2023
- Building area:5,767 sq. ft.
- Lot area:0.34 Acres
Schools
- High school:Skyridge
- Middle school:Viewpoint Middle School
- Elementary school:Traverse Mountain
Utilities
- Water:Irrigation, Water Connected
- Sewer:Sewer Connected, Sewer: Connected
Finances and disclosures
- Price:$1,475,000
- Price per sq. ft.:$255.77
- Tax amount:$7,049
New listings near 5828 N Canyon Rim Rd
- New
 $315,000Active3 beds 2 baths1,272 sq. ft.
$315,000Active3 beds 2 baths1,272 sq. ft.3667 W Canyon Dr #203, Lehi, UT 84043
MLS# 2131501Listed by: SKY REALTY 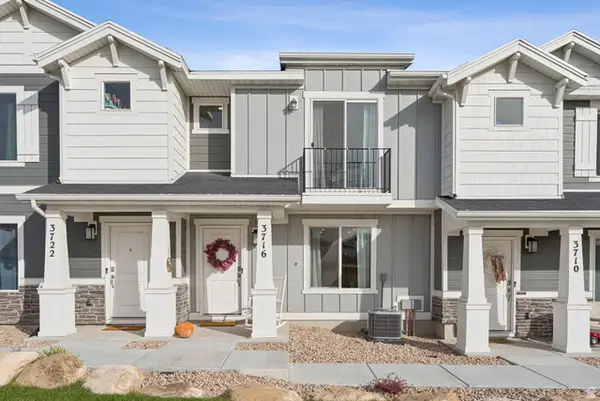 $389,999Active3 beds 2 baths1,350 sq. ft.
$389,999Active3 beds 2 baths1,350 sq. ft.3716 W Orinda Dr N, Lehi, UT 84043
MLS# 2119885Listed by: REAL BROKER, LLC- New
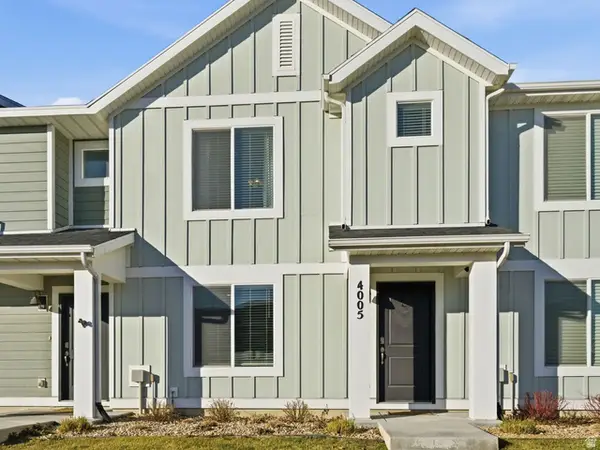 $387,000Active3 beds 2 baths1,454 sq. ft.
$387,000Active3 beds 2 baths1,454 sq. ft.4005 W Cool Spring Ave, Lehi, UT 84048
MLS# 2131361Listed by: ENGEL & VOLKERS SALT LAKE - New
 $599,000Active4 beds 3 baths2,266 sq. ft.
$599,000Active4 beds 3 baths2,266 sq. ft.685 E Bullrush Pkwy, Lehi, UT 84043
MLS# 2131257Listed by: CFI REALTY LLC - New
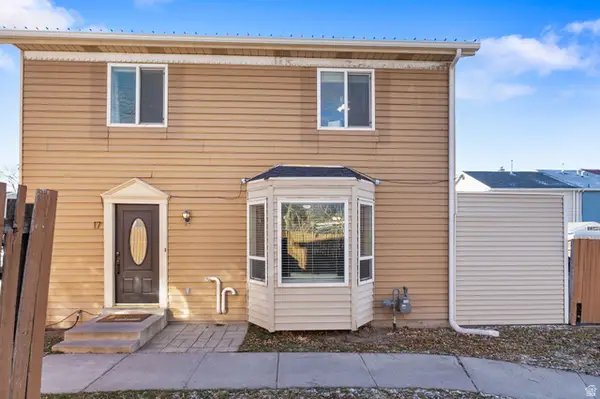 $369,900Active3 beds 2 baths1,404 sq. ft.
$369,900Active3 beds 2 baths1,404 sq. ft.430 N 470 W #17, Lehi, UT 84043
MLS# 2131276Listed by: PRIME REAL ESTATE EXPERTS - New
 $1,449,900Active5 beds 4 baths5,503 sq. ft.
$1,449,900Active5 beds 4 baths5,503 sq. ft.1423 W 1220 N #214, Lehi, UT 84043
MLS# 2131203Listed by: EQUITY REAL ESTATE (SOLID) - New
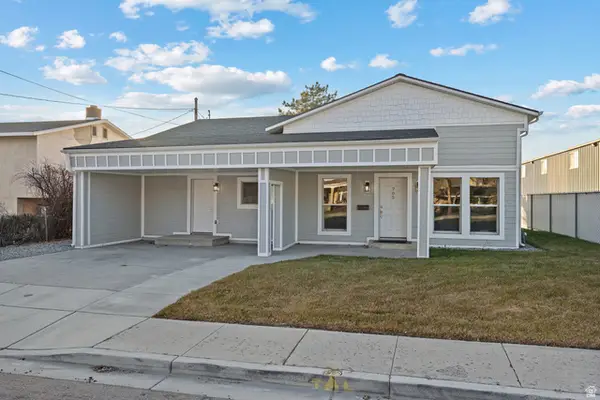 $565,000Active5 beds 2 baths2,575 sq. ft.
$565,000Active5 beds 2 baths2,575 sq. ft.705 N 400 E, Lehi, UT 84043
MLS# 2131206Listed by: KW WESTFIELD (EXCELLENCE) - New
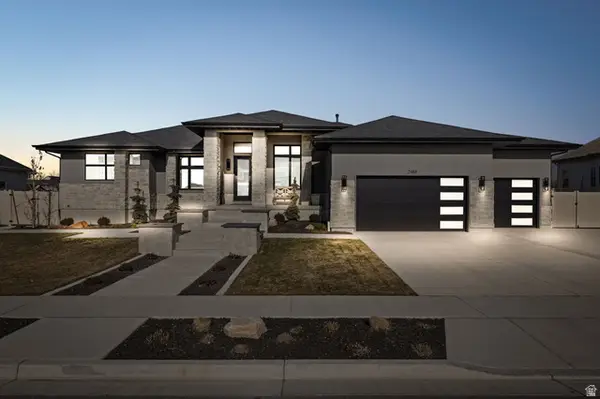 $1,650,000Active5 beds 4 baths4,816 sq. ft.
$1,650,000Active5 beds 4 baths4,816 sq. ft.2488 W Farmhouse Ln, Lehi, UT 84043
MLS# 2131182Listed by: REAL BROKER, LLC - New
 $2,200,000Active6 beds 6 baths6,516 sq. ft.
$2,200,000Active6 beds 6 baths6,516 sq. ft.4839 N Vialetto Way, Lehi, UT 84048
MLS# 2131184Listed by: REAL BROKER, LLC - New
 $1,450,000Active4 beds 3 baths5,169 sq. ft.
$1,450,000Active4 beds 3 baths5,169 sq. ft.1488 N 1700 W, Lehi, UT 84043
MLS# 2131031Listed by: KW WESTFIELD (EXCELLENCE)
