5841 N Valley Rd #179, Lehi, UT 84043
Local realty services provided by:ERA Realty Center
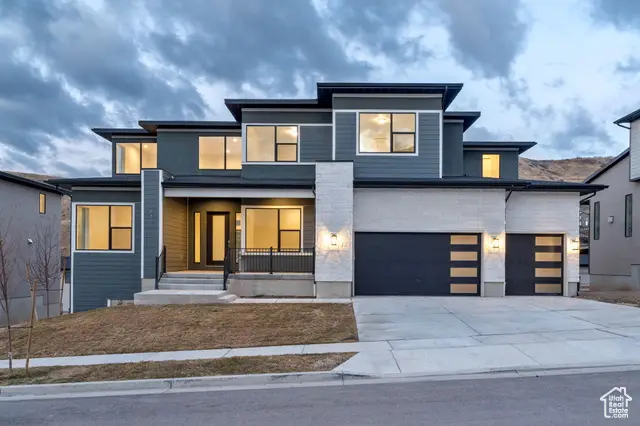
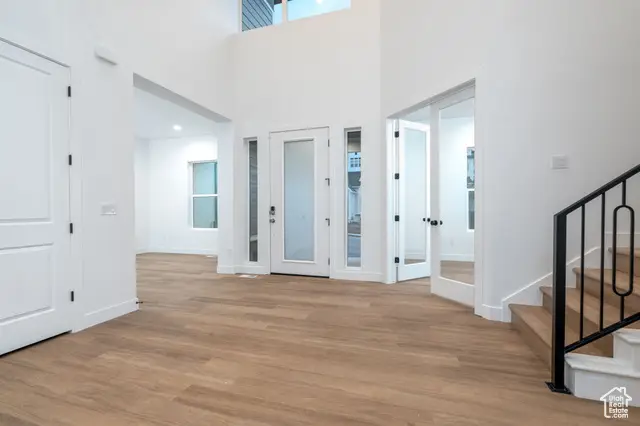

5841 N Valley Rd #179,Lehi, UT 84043
$1,280,000
- 4 Beds
- 4 Baths
- 6,245 sq. ft.
- Single family
- Pending
Listed by:dian tomko
Office:toll brothers real estate, inc.
MLS#:2054388
Source:SL
Price summary
- Price:$1,280,000
- Price per sq. ft.:$204.96
About this home
Move in ready! Must see the luxurious design and style. Representative photos of the Friberg Home Design. The Friberg's welcoming covered entry flows into the impressive two-story foyer, offering views of the lovely curved stairs, formal dining room, soaring great room, and desirable luxury outdoor living space beyond. The well-designed kitchen overlooks a bright breakfast area and is equipped with a large center island with breakfast bar, plenty of counter and cabinet space and ample walk-in pantry. The majestic first floor Primary bedroom is highlighted by a massive walk-in closet and deluxe Primary bath with dual vanities, large soaking tub, luxe large shower with seat and private water closet. Central to a sizable loft, secondary bedrooms feature walk in closets, two with a shared full hall bath, one with a private full bath. Additional highlights include a versatile flex space off the foyer, convenient powder room and mud room, centrally located laundry and additional storage.
Contact an agent
Home facts
- Year built:2024
- Listing Id #:2054388
- Added:244 day(s) ago
- Updated:August 08, 2025 at 09:57 PM
Rooms and interior
- Bedrooms:4
- Total bathrooms:4
- Full bathrooms:3
- Half bathrooms:1
- Living area:6,245 sq. ft.
Heating and cooling
- Cooling:Central Air
- Heating:Gas: Central
Structure and exterior
- Roof:Asphalt
- Year built:2024
- Building area:6,245 sq. ft.
- Lot area:0.23 Acres
Schools
- High school:Skyridge
- Middle school:Viewpoint Middle School
- Elementary school:Traverse Mountain
Utilities
- Water:Culinary, Irrigation, Water Connected
- Sewer:Sewer Connected, Sewer: Connected, Sewer: Public
Finances and disclosures
- Price:$1,280,000
- Price per sq. ft.:$204.96
- Tax amount:$1
New listings near 5841 N Valley Rd #179
- New
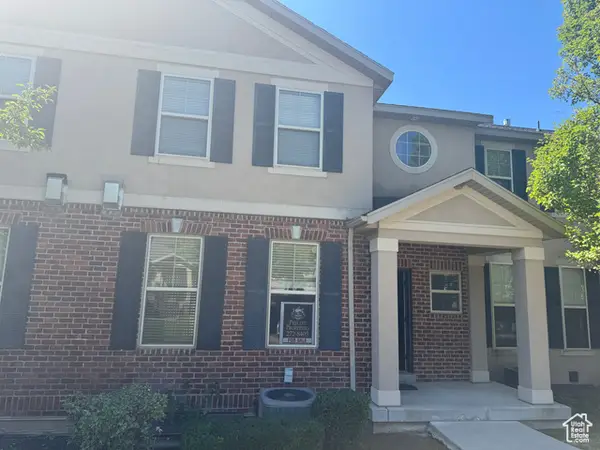 $515,000Active3 beds 4 baths2,397 sq. ft.
$515,000Active3 beds 4 baths2,397 sq. ft.193 E Crosscourt Way N, Lehi, UT 84043
MLS# 2105115Listed by: PRECEPT PROPERTIES, INC. - New
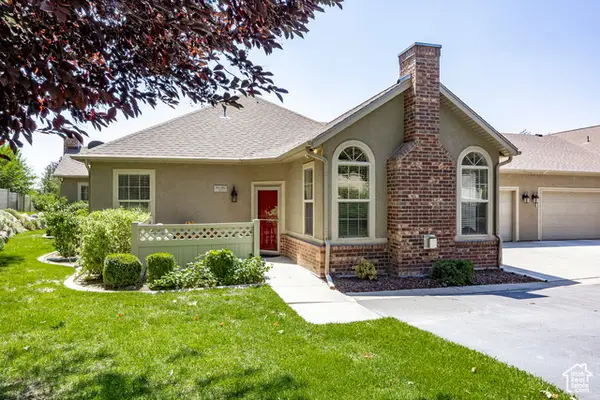 $450,000Active2 beds 2 baths1,303 sq. ft.
$450,000Active2 beds 2 baths1,303 sq. ft.458 N 1100 E #C-3, Lehi, UT 84043
MLS# 2105082Listed by: SUMMIT SOTHEBY'S INTERNATIONAL REALTY - New
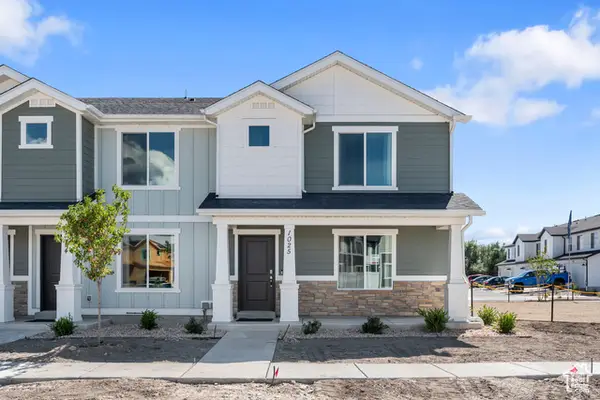 $434,990Active3 beds 3 baths1,399 sq. ft.
$434,990Active3 beds 3 baths1,399 sq. ft.4549 N Mckechnie Way #1117, Lehi, UT 84048
MLS# 2105018Listed by: D.R. HORTON, INC - New
 $599,000Active2 beds 1 baths1,480 sq. ft.
$599,000Active2 beds 1 baths1,480 sq. ft.8039 N 9550 W, Lehi, UT 84043
MLS# 2105007Listed by: RANLIFE REAL ESTATE INC - Open Sat, 10:30am to 12:30pmNew
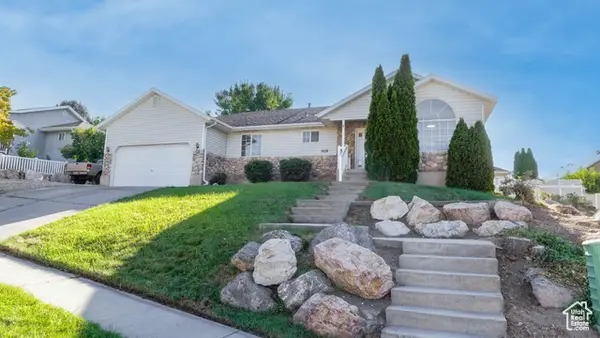 $575,000Active3 beds 2 baths2,990 sq. ft.
$575,000Active3 beds 2 baths2,990 sq. ft.1616 N Summer Crest Dr, Lehi, UT 84043
MLS# 2105004Listed by: BERKSHIRE HATHAWAY HOMESERVICES ELITE REAL ESTATE - New
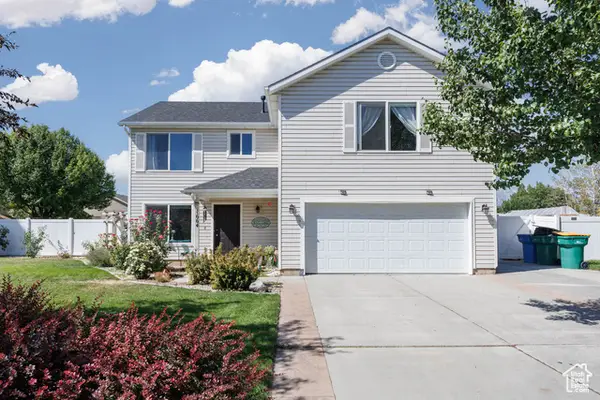 Listed by ERA$585,000Active3 beds 3 baths2,398 sq. ft.
Listed by ERA$585,000Active3 beds 3 baths2,398 sq. ft.1664 W 800 S, Lehi, UT 84043
MLS# 2104962Listed by: ERA BROKERS CONSOLIDATED (UTAH COUNTY) - New
 $629,900Active5 beds 4 baths3,101 sq. ft.
$629,900Active5 beds 4 baths3,101 sq. ft.701 W 1310 N, Lehi, UT 84043
MLS# 2104979Listed by: IMPACT REALTY - New
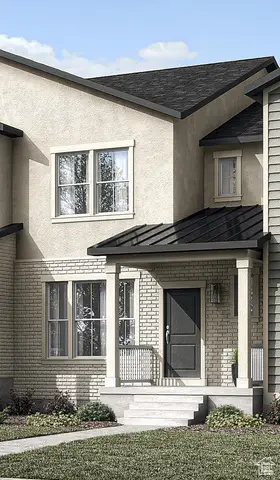 $437,700Active2 beds 3 baths1,715 sq. ft.
$437,700Active2 beds 3 baths1,715 sq. ft.1820 N 3560 W, Lehi, UT 84043
MLS# 2104892Listed by: IVORY HOMES, LTD - New
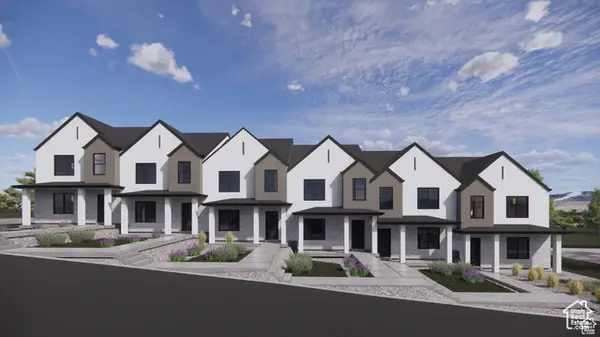 $434,990Active3 beds 3 baths1,399 sq. ft.
$434,990Active3 beds 3 baths1,399 sq. ft.4555 N Mckechnie Way #1118, Lehi, UT 84048
MLS# 2104898Listed by: D.R. HORTON, INC - New
 $549,900Active3 beds 3 baths1,925 sq. ft.
$549,900Active3 beds 3 baths1,925 sq. ft.2788 N 3930 W, Lehi, UT 84043
MLS# 2104902Listed by: IVORY HOMES, LTD

