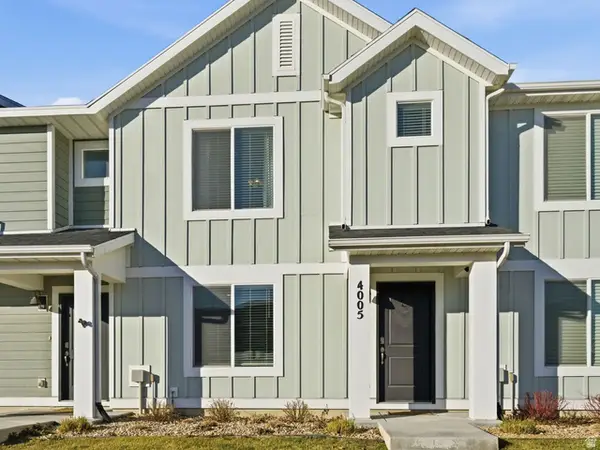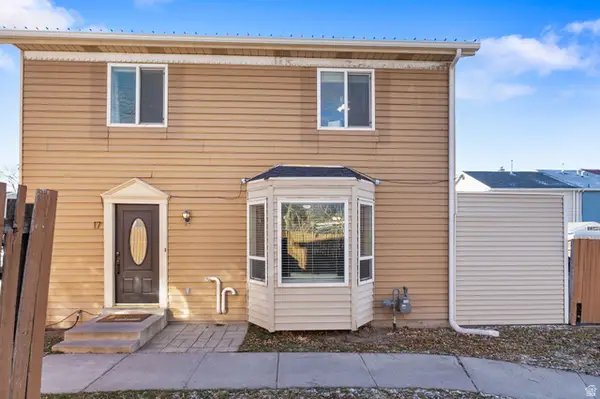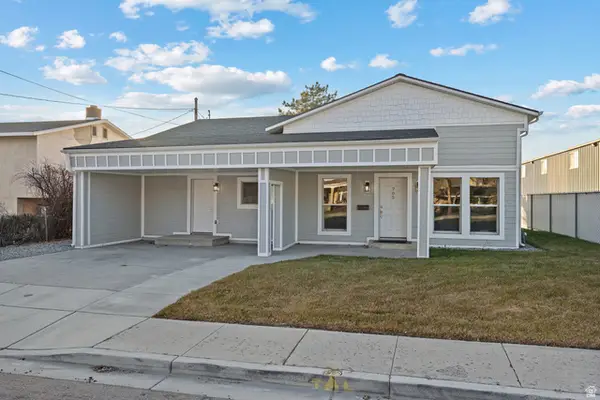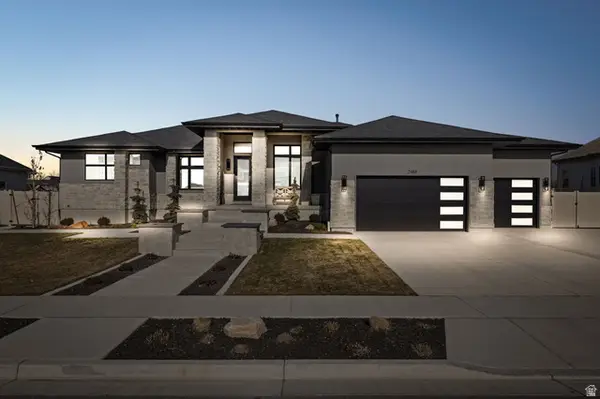5877 N Canyon Rim Rd #623, Lehi, UT 84048
Local realty services provided by:ERA Brokers Consolidated
5877 N Canyon Rim Rd #623,Lehi, UT 84048
$1,244,900
- 5 Beds
- 5 Baths
- 4,489 sq. ft.
- Single family
- Active
Upcoming open houses
- Sat, Jan 1711:30 am - 04:00 pm
Listed by: joshua j lee, travis schloderer
Office: fieldstone realty llc.
MLS#:2125634
Source:SL
Price summary
- Price:$1,244,900
- Price per sq. ft.:$277.32
- Monthly HOA dues:$104
About this home
Luxury Meets Lifestyle in This Best-Selling Highland Plan at Canyon Point! Don't miss this incredible opportunity to own the most sought-after floor plans in the upscale Canyon Point community-perched above Silicon Slopes in one of the last premier mountain neighborhoods along the Wasatch Front! This fully finished walkout Highland plan is loaded with high-end features, including: Main-level owner's suite with LVP wood-style flooring throughout Gourmet KitchenAid appliance package: double ovens, 36" gas cooktop, vented hood Massive 6x7 quartz island with thick 6cm countertops Ceiling-height soft-close cabinetry, floating shelves, upgraded tile, and elegant black iron railing One of the largest yards in the community with stunning canyon views off the expansive rear deck Canyon Point offers a quiet, elevated lifestyle with unbeatable access to hiking and biking trails, while still being just minutes from shopping, dining, and top-rated schools. Community amenities include a luxury clubhouse, resort- style pool, tennis courts, basketball courts, and more. Bonus: For a limited time, the builder will contribute a staggering $35,000 to buyers for a huge rate buy down for those that use Sellers preferred lender, or as a direct discount for cash buyers. Call me today to schedule a private tour.
Contact an agent
Home facts
- Year built:2025
- Listing ID #:2125634
- Added:101 day(s) ago
- Updated:January 17, 2026 at 12:21 PM
Rooms and interior
- Bedrooms:5
- Total bathrooms:5
- Full bathrooms:4
- Half bathrooms:1
- Living area:4,489 sq. ft.
Heating and cooling
- Cooling:Central Air
- Heating:Forced Air, Gas: Central
Structure and exterior
- Roof:Asphalt
- Year built:2025
- Building area:4,489 sq. ft.
- Lot area:0.22 Acres
Schools
- High school:Skyridge
- Middle school:Lehi
- Elementary school:Traverse Mountain
Utilities
- Water:Culinary, Irrigation, Water Connected
- Sewer:Sewer Connected, Sewer: Connected
Finances and disclosures
- Price:$1,244,900
- Price per sq. ft.:$277.32
- Tax amount:$4,500
New listings near 5877 N Canyon Rim Rd #623
- New
 $315,000Active3 beds 2 baths1,272 sq. ft.
$315,000Active3 beds 2 baths1,272 sq. ft.3667 W Canyon Dr #301, Lehi, UT 84043
MLS# 2131501Listed by: SKY REALTY - Open Sat, 11am to 1pmNew
 $387,000Active3 beds 2 baths1,454 sq. ft.
$387,000Active3 beds 2 baths1,454 sq. ft.4005 W Cool Spring Ave, Lehi, UT 84048
MLS# 2131361Listed by: ENGEL & VOLKERS SALT LAKE - Open Sat, 10am to 12pmNew
 $599,000Active4 beds 3 baths2,266 sq. ft.
$599,000Active4 beds 3 baths2,266 sq. ft.685 E Bullrush Pkwy, Lehi, UT 84043
MLS# 2131257Listed by: CFI REALTY LLC - New
 $369,900Active3 beds 2 baths1,404 sq. ft.
$369,900Active3 beds 2 baths1,404 sq. ft.430 N 470 W #17, Lehi, UT 84043
MLS# 2131276Listed by: PRIME REAL ESTATE EXPERTS - New
 $1,449,900Active5 beds 4 baths5,503 sq. ft.
$1,449,900Active5 beds 4 baths5,503 sq. ft.1423 W 1220 N #214, Lehi, UT 84043
MLS# 2131203Listed by: EQUITY REAL ESTATE (SOLID) - Open Sat, 11am to 2pmNew
 $565,000Active5 beds 2 baths2,575 sq. ft.
$565,000Active5 beds 2 baths2,575 sq. ft.705 N 400 E, Lehi, UT 84043
MLS# 2131206Listed by: KW WESTFIELD (EXCELLENCE) - New
 $1,650,000Active5 beds 4 baths4,816 sq. ft.
$1,650,000Active5 beds 4 baths4,816 sq. ft.2488 W Farmhouse Ln, Lehi, UT 84043
MLS# 2131182Listed by: REAL BROKER, LLC - New
 $2,200,000Active6 beds 6 baths6,516 sq. ft.
$2,200,000Active6 beds 6 baths6,516 sq. ft.4839 N Vialetto Way, Lehi, UT 84048
MLS# 2131184Listed by: REAL BROKER, LLC - New
 $1,450,000Active4 beds 3 baths5,169 sq. ft.
$1,450,000Active4 beds 3 baths5,169 sq. ft.1488 N 1700 W, Lehi, UT 84043
MLS# 2131031Listed by: KW WESTFIELD (EXCELLENCE) - Open Sat, 11am to 2pmNew
 $459,000Active4 beds 3 baths2,261 sq. ft.
$459,000Active4 beds 3 baths2,261 sq. ft.873 N 3540 W, Lehi, UT 84048
MLS# 2131047Listed by: REAL ESTATE ESSENTIALS
