6 W Skara Brae Blvd #129, Lehi, UT 84048
Local realty services provided by:ERA Realty Center
6 W Skara Brae Blvd #129,Lehi, UT 84048
$1,499,990
- 4 Beds
- 4 Baths
- 6,322 sq. ft.
- Single family
- Pending
Listed by: melissa chiz, jessica belote
Office: d.r. horton, inc
MLS#:2096419
Source:SL
Price summary
- Price:$1,499,990
- Price per sq. ft.:$237.27
- Monthly HOA dues:$70
About this home
The stunning MacLean home has views that are truly hard to beat. Located in Inverness--D.R. Horton's newest gem--it is close to great schools, shopping, dining, highways and Silicon Slopes. People have raved about this home's design, functional layout, and stylish design. This floorplan is perfect for entertaining and includes a big, light-filled dining room and double island for lots of seating. Quality high-end finishes include custom, built-in Jenn Air kitchen appliances. You'll also LOVE the extra wide staircase with oversized stairs leading to the second floor with four spacious bedrooms and a loft . The primary bedroom includes a sun room/ sitting area perfect for a personal retreat. This home also has an unfinished basement designed for a potential ADU and includes a separate entrance. Although brand new, the home has gorgeous professional landscaping and includes enough yard to play and relax, without it dominating your weekend free time. Ask me about our generous home warranties, active radon mitigation system and Smart Home package which are all included in this home. $25,000 towards closing costs using our preferred lender available. No representation or warranties are made regarding school districts and assignments; conduct your own investigation regarding current/future school boundaries. Buyer to verify all information. Sales office hours are Monday, Tuesday, Thursday, Friday, and Saturday from 11:00am-6:00pm. Wednesday from 1:00pm-6:00pm, but please call for an appointment and tour.
Contact an agent
Home facts
- Year built:2025
- Listing ID #:2096419
- Added:167 day(s) ago
- Updated:October 19, 2025 at 07:48 AM
Rooms and interior
- Bedrooms:4
- Total bathrooms:4
- Full bathrooms:3
- Half bathrooms:1
- Living area:6,322 sq. ft.
Heating and cooling
- Cooling:Central Air
- Heating:Forced Air, Gas: Central
Structure and exterior
- Roof:Asphalt
- Year built:2025
- Building area:6,322 sq. ft.
- Lot area:0.28 Acres
Schools
- High school:Skyridge
- Middle school:Viewpoint Middle School
- Elementary school:Belmont
Utilities
- Water:Culinary, Secondary, Water Connected
- Sewer:Sewer Connected, Sewer: Connected
Finances and disclosures
- Price:$1,499,990
- Price per sq. ft.:$237.27
- Tax amount:$9,413
New listings near 6 W Skara Brae Blvd #129
- New
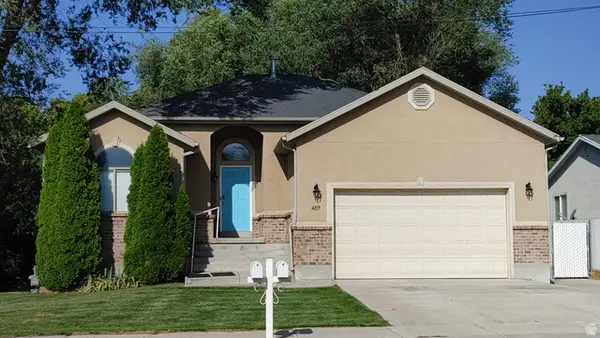 $665,000Active5 beds 3 baths3,078 sq. ft.
$665,000Active5 beds 3 baths3,078 sq. ft.457 N Center St, Lehi, UT 84043
MLS# 2127351Listed by: UPT REAL ESTATE - New
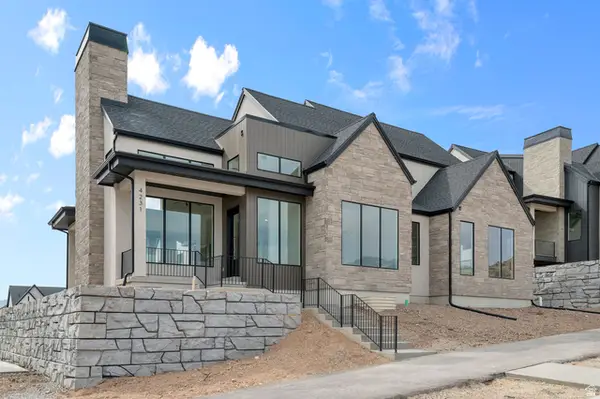 $1,100,000Active4 beds 4 baths5,114 sq. ft.
$1,100,000Active4 beds 4 baths5,114 sq. ft.4132 N Horton Way #160, Lehi, UT 84043
MLS# 2127318Listed by: D.R. HORTON, INC - New
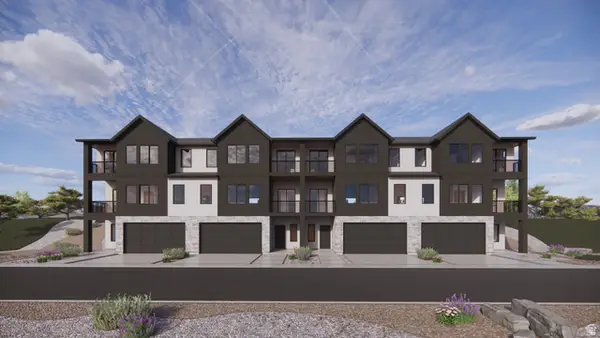 $509,990Active3 beds 2 baths2,405 sq. ft.
$509,990Active3 beds 2 baths2,405 sq. ft.359 E Levengrove Dr #1136, Lehi, UT 84043
MLS# 2127308Listed by: D.R. HORTON, INC - Open Sat, 11am to 1pmNew
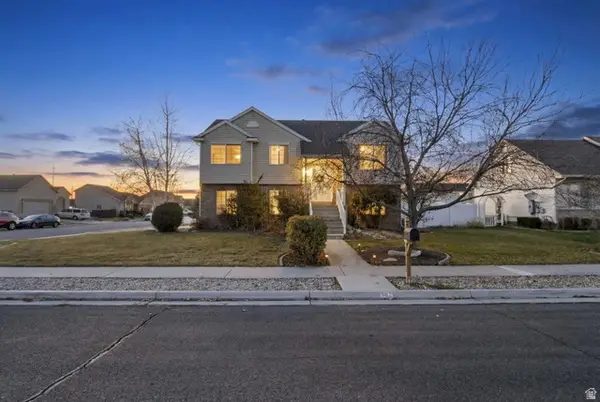 $530,000Active3 beds 3 baths1,674 sq. ft.
$530,000Active3 beds 3 baths1,674 sq. ft.962 S Chappel Valley Loop W, Lehi, UT 84043
MLS# 2127205Listed by: AVENUES REALTY GROUP LLC - New
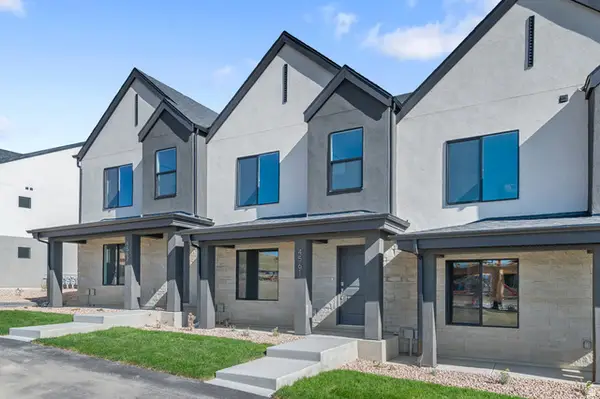 $399,990Active3 beds 3 baths1,399 sq. ft.
$399,990Active3 beds 3 baths1,399 sq. ft.4267 N 325 E #1412, Lehi, UT 84043
MLS# 2127212Listed by: D.R. HORTON, INC - Open Sat, 10am to 12pmNew
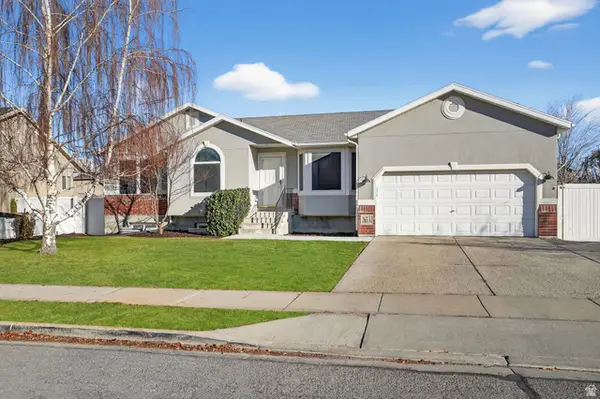 $675,000Active5 beds 3 baths2,748 sq. ft.
$675,000Active5 beds 3 baths2,748 sq. ft.265 S 1300 W, Lehi, UT 84043
MLS# 2127185Listed by: EXP REALTY, LLC - New
 $525,000Active3 beds 3 baths2,661 sq. ft.
$525,000Active3 beds 3 baths2,661 sq. ft.3480 W Waterbury Dr, Lehi, UT 84048
MLS# 2127161Listed by: IVIE AVENUE REAL ESTATE, LLC - New
 $629,900Active5 beds 3 baths2,428 sq. ft.
$629,900Active5 beds 3 baths2,428 sq. ft.1973 S 750 E, Lehi, UT 84043
MLS# 2127149Listed by: EXP REALTY, LLC - New
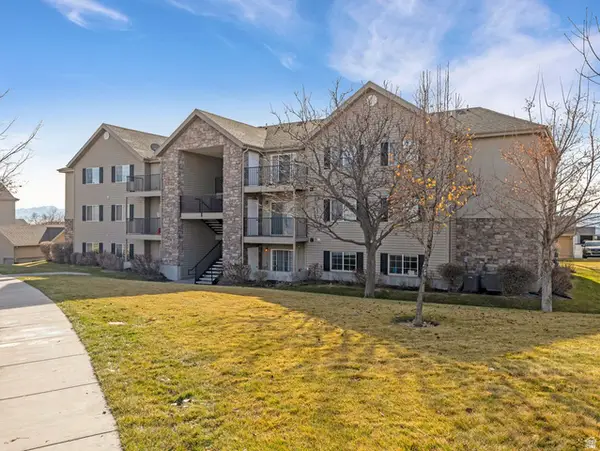 $325,000Active3 beds 2 baths1,255 sq. ft.
$325,000Active3 beds 2 baths1,255 sq. ft.1574 Westbury Way #C, Lehi, UT 84043
MLS# 2126987Listed by: COLDWELL BANKER REALTY (PROVO-OREM-SUNDANCE) - New
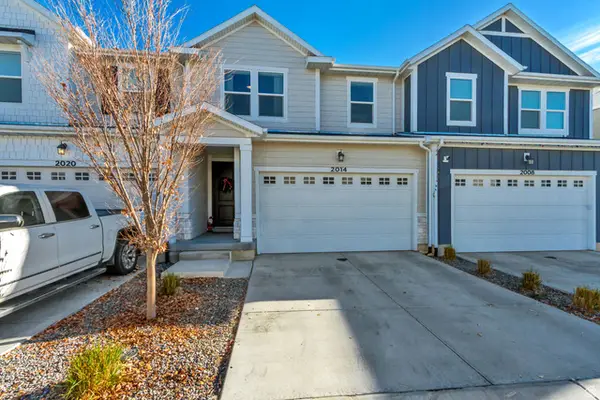 $495,000Active4 beds 4 baths2,298 sq. ft.
$495,000Active4 beds 4 baths2,298 sq. ft.2014 N 3830 W, Lehi, UT 84043
MLS# 2126839Listed by: BERKSHIRE HATHAWAY HOMESERVICES ELITE REAL ESTATE
