668 W Sandhill Dr, Lehi, UT 84043
Local realty services provided by:ERA Realty Center
668 W Sandhill Dr,Lehi, UT 84043
$1,065,000
- 7 Beds
- 4 Baths
- 4,704 sq. ft.
- Single family
- Pending
Listed by: devin haub
Office: re/max associates
MLS#:2121588
Source:SL
Price summary
- Price:$1,065,000
- Price per sq. ft.:$226.4
- Monthly HOA dues:$25
About this home
Immaculate, tech-enhanced home in the highly desirable Ivory Ridge community! Enjoy access to multiple neighborhood parks, with the option to join the Ivory Ridge Clubhouse (for an additional HOA fee) featuring a pool, gym, fitness classes, and a premier tennis club. This beautifully maintained home includes a finished basement with 9-ft ceilings, new HVAC system and water heater (installed in August), smart thermostats, Bosch dishwasher, central vac, Rachio smart irrigation, and a spacious 3-car garage. Nearly all lights are smart switches, with over 40 Philips Hue bulbs for customizable color and dimming. The home also features a Ubiquiti WiFi network with multiple access points, Sonos whole-home audio with in-ceiling speakers, updated quartz countertops throughout, freshly cleaned carpets. The backyard includes outdoor flood lights and a gas fire pit for cozy evenings. Completing this exceptional property is a professionally built, fully insulated theater room featuring a Sony 4K HDR projector, 160-inch acoustically transparent screen with JBL speakers, Dolby Atmos 7.2 surround sound, Control4 OLED remote, and premium acoustic treatments-creating the ultimate in-home cinema experience.
Contact an agent
Home facts
- Year built:2013
- Listing ID #:2121588
- Added:97 day(s) ago
- Updated:November 15, 2025 at 09:25 AM
Rooms and interior
- Bedrooms:7
- Total bathrooms:4
- Full bathrooms:3
- Half bathrooms:1
- Living area:4,704 sq. ft.
Heating and cooling
- Cooling:Central Air
- Heating:Forced Air, Gas: Central
Structure and exterior
- Roof:Asphalt
- Year built:2013
- Building area:4,704 sq. ft.
- Lot area:0.22 Acres
Schools
- High school:Skyridge
- Middle school:Viewpoint Middle School
- Elementary school:Fox Hollow
Utilities
- Water:Culinary, Secondary, Water Connected
- Sewer:Sewer Connected, Sewer: Connected, Sewer: Public
Finances and disclosures
- Price:$1,065,000
- Price per sq. ft.:$226.4
- Tax amount:$3,231
New listings near 668 W Sandhill Dr
- Open Sat, 12 to 2pmNew
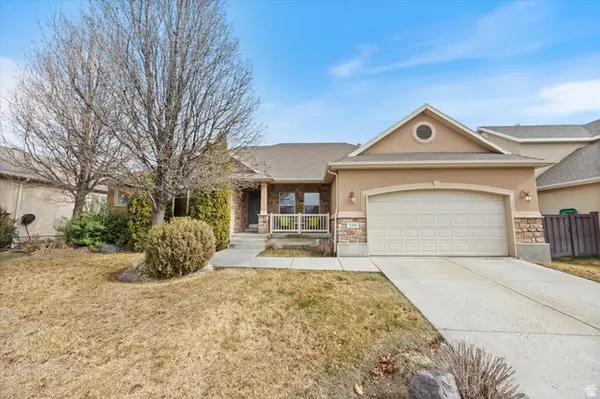 $615,000Active6 beds 4 baths3,342 sq. ft.
$615,000Active6 beds 4 baths3,342 sq. ft.2216 N 2500 W, Lehi, UT 84043
MLS# 2136539Listed by: THE BROKER - New
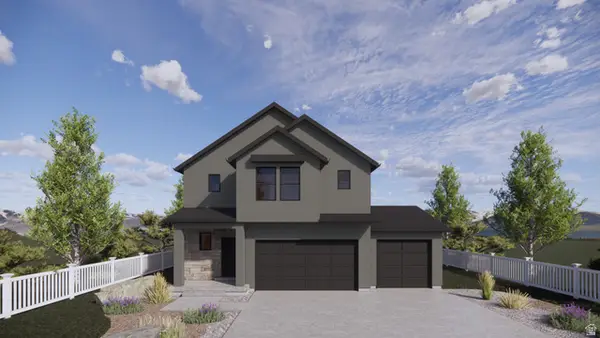 $769,990Active3 beds 3 baths3,227 sq. ft.
$769,990Active3 beds 3 baths3,227 sq. ft.196 W Levengrove Dr #211, Lehi, UT 84048
MLS# 2136462Listed by: D.R. HORTON, INC - New
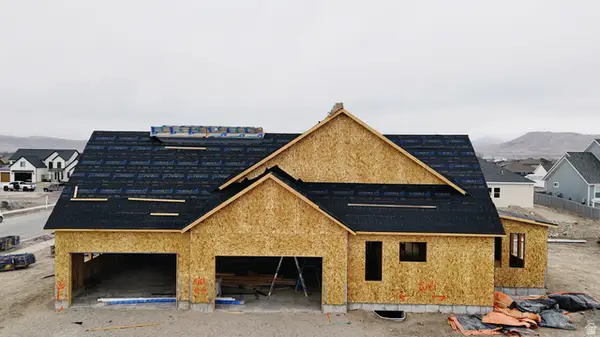 $1,499,000Active3 beds 3 baths6,493 sq. ft.
$1,499,000Active3 beds 3 baths6,493 sq. ft.1902 W 1400 S #17, Lehi, UT 84043
MLS# 2136406Listed by: AXIS REALTY INC 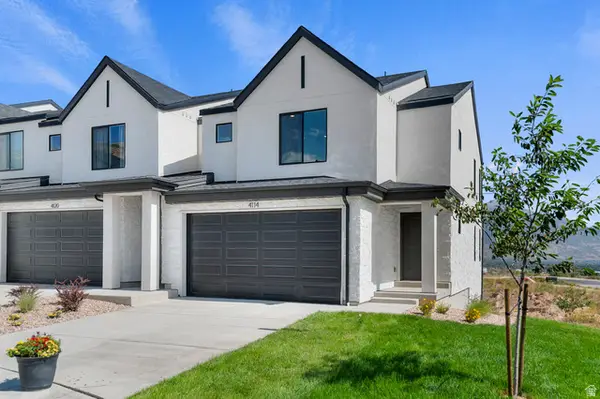 $533,123Pending3 beds 3 baths2,187 sq. ft.
$533,123Pending3 beds 3 baths2,187 sq. ft.316 E Glencoe Dr #1078, Lehi, UT 84043
MLS# 2136388Listed by: D.R. HORTON, INC- New
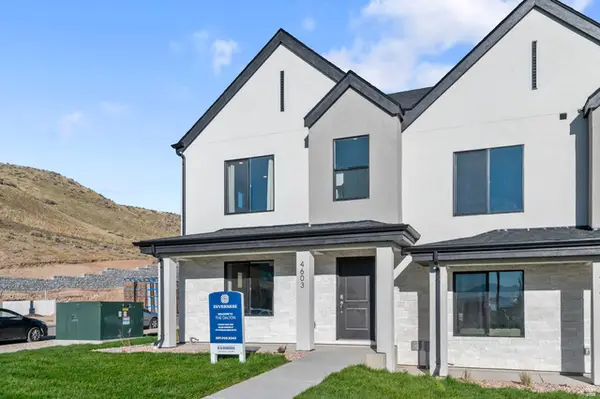 $424,990Active3 beds 2 baths1,399 sq. ft.
$424,990Active3 beds 2 baths1,399 sq. ft.4293 N Buckstone Way #1378, Lehi, UT 84043
MLS# 2136376Listed by: D.R. HORTON, INC 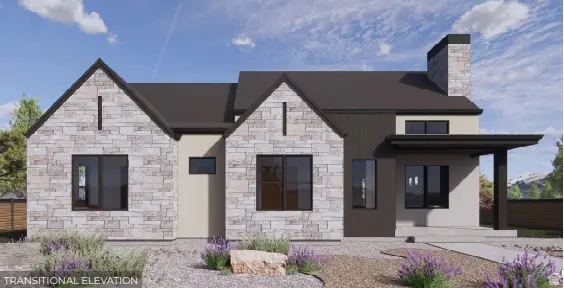 $985,110Pending4 beds 4 baths4,722 sq. ft.
$985,110Pending4 beds 4 baths4,722 sq. ft.4164 N Horton Way #162, Lehi, UT 84048
MLS# 2136374Listed by: D.R. HORTON, INC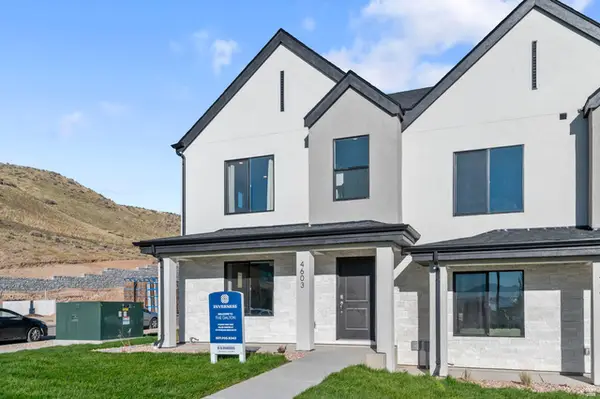 $424,990Pending3 beds 2 baths1,399 sq. ft.
$424,990Pending3 beds 2 baths1,399 sq. ft.4281 N Buckstone Way #1375, Lehi, UT 84043
MLS# 2136378Listed by: D.R. HORTON, INC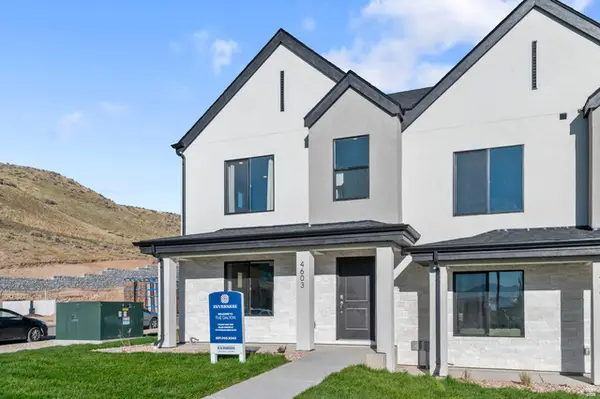 $426,990Pending3 beds 2 baths1,399 sq. ft.
$426,990Pending3 beds 2 baths1,399 sq. ft.4233 N 325 E #1415, Lehi, UT 84043
MLS# 2136382Listed by: D.R. HORTON, INC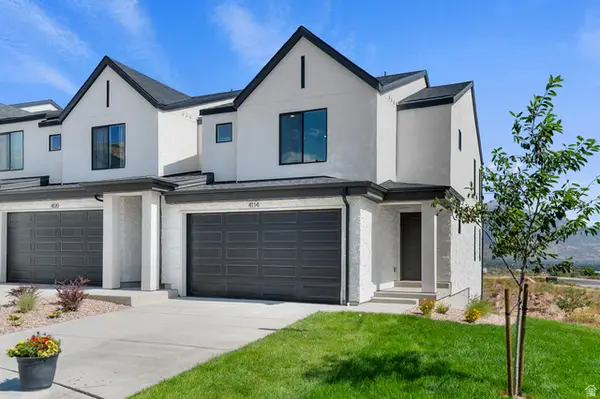 $534,990Pending3 beds 3 baths2,187 sq. ft.
$534,990Pending3 beds 3 baths2,187 sq. ft.276 E Glencoe Dr #1071, Lehi, UT 84048
MLS# 2136385Listed by: D.R. HORTON, INC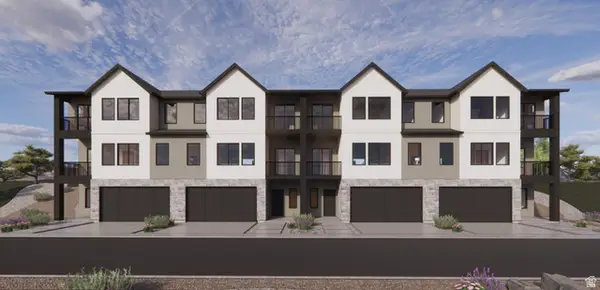 $549,990Pending3 beds 3 baths2,194 sq. ft.
$549,990Pending3 beds 3 baths2,194 sq. ft.403 E Levengrove Dr #1142, Lehi, UT 84043
MLS# 2136391Listed by: D.R. HORTON, INC

