701 W 4050 N, Lehi, UT 84043
Local realty services provided by:ERA Brokers Consolidated
701 W 4050 N,Lehi, UT 84043
$645,000
- 3 Beds
- 3 Baths
- 2,872 sq. ft.
- Single family
- Active
Listed by:cheri palsson
Office:equity real estate (advantage)
MLS#:2108165
Source:SL
Price summary
- Price:$645,000
- Price per sq. ft.:$224.58
- Monthly HOA dues:$105
About this home
Walk to Elementary & Middle School! Gorgeous Community Pool! Stunning 3+ Bedroom Home with Exceptional Valley, Lake and Mountain Views. This beautifully maintained residence offers an ideal combination of comfort, quality and location. Perfectly situated to showcase Utah's sweeping views, this home features an open and functional floor plan, with well-designed living and dining areas that maximize space and natural light. The kitchen offers generous counter space & cabinetry, a walk in pantry and an oversized kitchen island. The upper level includes 3 bedrooms, a playroom or flex-space, highlighted by a private primary suite with an ensuite bath and walk in closet. Secondary bedrooms, an additional full bathroom , and a walk in laundry room provide ample space. Add additional bedrooms and a bathroom in the unfinished walkout basement full of light. Located in Lehi's premier community with a pool, playground, basketball and tennis courts.
Contact an agent
Home facts
- Year built:2014
- Listing ID #:2108165
- Added:61 day(s) ago
- Updated:October 30, 2025 at 11:06 AM
Rooms and interior
- Bedrooms:3
- Total bathrooms:3
- Full bathrooms:2
- Half bathrooms:1
- Living area:2,872 sq. ft.
Heating and cooling
- Cooling:Central Air
- Heating:Gas: Central
Structure and exterior
- Roof:Composition
- Year built:2014
- Building area:2,872 sq. ft.
- Lot area:0.13 Acres
Schools
- High school:Skyridge
- Middle school:Viewpoint Middle School
- Elementary school:Belmont
Utilities
- Water:Culinary, Water Connected
- Sewer:Sewer Connected, Sewer: Connected
Finances and disclosures
- Price:$645,000
- Price per sq. ft.:$224.58
- Tax amount:$2,608
New listings near 701 W 4050 N
- Open Sat, 11am to 2pmNew
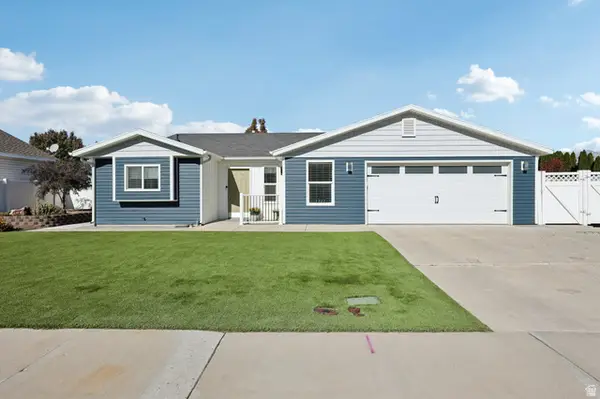 $490,000Active3 beds 2 baths1,248 sq. ft.
$490,000Active3 beds 2 baths1,248 sq. ft.1322 W 125 S, Lehi, UT 84043
MLS# 2119628Listed by: OMADA REAL ESTATE - New
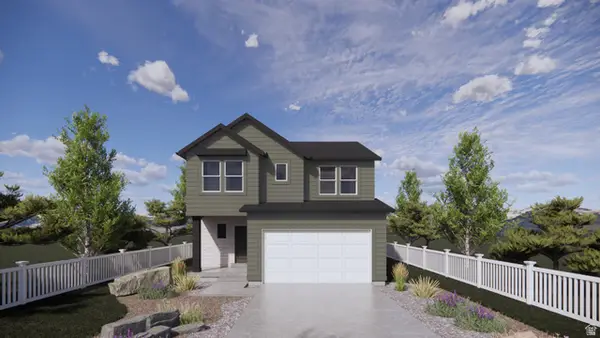 $664,990Active4 beds 3 baths2,942 sq. ft.
$664,990Active4 beds 3 baths2,942 sq. ft.209 E Levengrove Dr #177, Lehi, UT 84048
MLS# 2120138Listed by: D.R. HORTON, INC - New
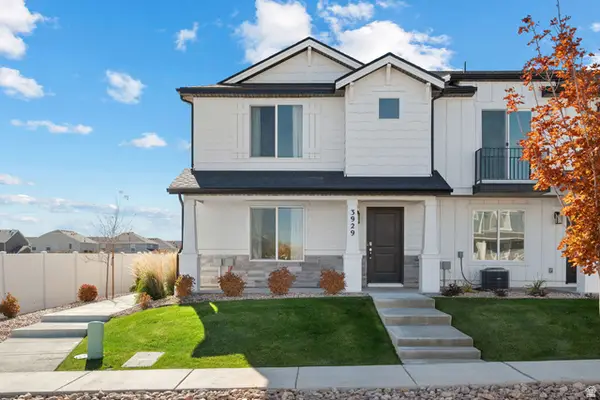 $389,900Active3 beds 2 baths1,454 sq. ft.
$389,900Active3 beds 2 baths1,454 sq. ft.3929 W Orinda Dr, Lehi, UT 84048
MLS# 2120107Listed by: REALTYPATH LLC (HOME AND FAMILY) - New
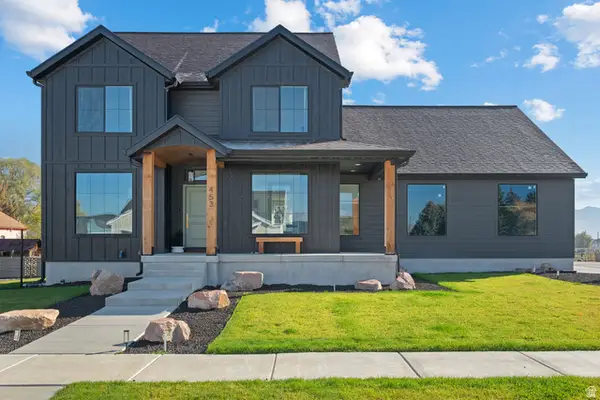 $1,299,900Active4 beds 4 baths4,886 sq. ft.
$1,299,900Active4 beds 4 baths4,886 sq. ft.453 S 230 W, Lehi, UT 84043
MLS# 2120109Listed by: REALTYPATH LLC (HOME AND FAMILY) - New
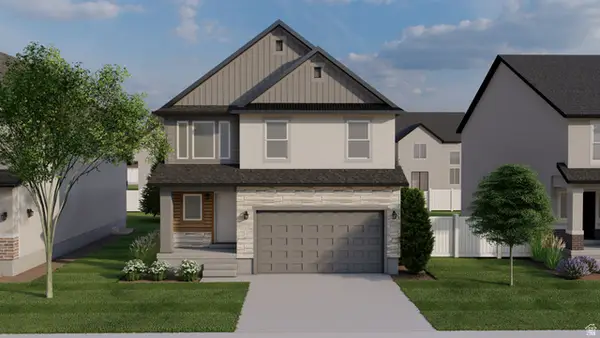 $641,900Active4 beds 3 baths2,863 sq. ft.
$641,900Active4 beds 3 baths2,863 sq. ft.3959 W 1000 N, Lehi, UT 84048
MLS# 2120073Listed by: EDGE REALTY - New
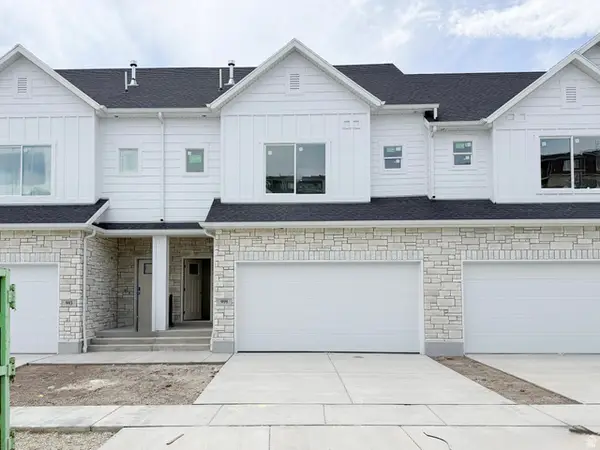 $514,400Active3 beds 3 baths2,282 sq. ft.
$514,400Active3 beds 3 baths2,282 sq. ft.2179 W Swift Fox Way #276, Lehi, UT 84043
MLS# 2119996Listed by: PERRY REALTY, INC. - New
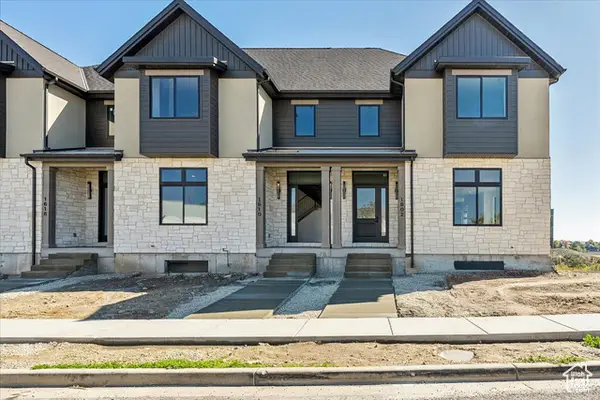 $1,350,000Active4 beds 4 baths2,556 sq. ft.
$1,350,000Active4 beds 4 baths2,556 sq. ft.1602 E Center Pointe Dr #1, Lehi, UT 84043
MLS# 2119418Listed by: RED ROCK REAL ESTATE LLC - Open Sat, 3:30 to 5:30pmNew
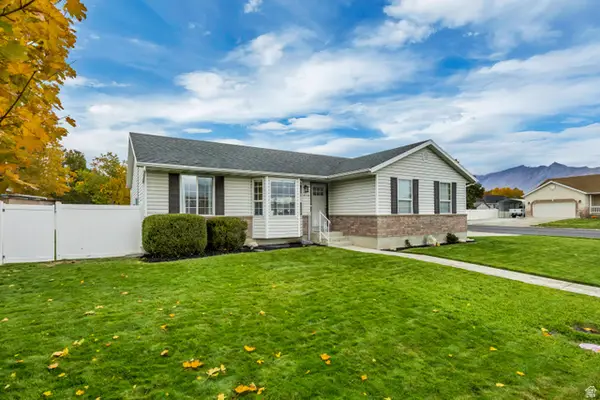 $625,000Active5 beds 3 baths2,344 sq. ft.
$625,000Active5 beds 3 baths2,344 sq. ft.975 E 2125 N, Lehi, UT 84043
MLS# 2119970Listed by: EQUITY REAL ESTATE - New
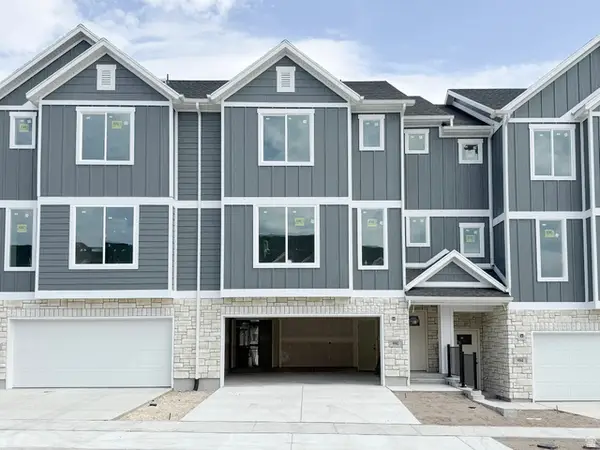 $493,400Active3 beds 3 baths2,227 sq. ft.
$493,400Active3 beds 3 baths2,227 sq. ft.2178 W Cape Fox Way #221, Lehi, UT 84043
MLS# 2119983Listed by: PERRY REALTY, INC. - New
 $499,900Active4 beds 2 baths2,202 sq. ft.
$499,900Active4 beds 2 baths2,202 sq. ft.281 N Center St, Lehi, UT 84043
MLS# 2119949Listed by: PINE VALLEY REALTY
