826 W Autumn Hills Blvd, Lehi, UT 84043
Local realty services provided by:ERA Brokers Consolidated
826 W Autumn Hills Blvd,Lehi, UT 84043
$1,390,000
- 7 Beds
- 4 Baths
- 5,133 sq. ft.
- Single family
- Pending
Listed by: randi rose
Office: redwood property group, llc.
MLS#:2116744
Source:SL
Price summary
- Price:$1,390,000
- Price per sq. ft.:$270.8
- Monthly HOA dues:$106
About this home
**PRICE IMPROVEMENT!!** Welcome home! From the bright and airy kitchen/butler's pantry, one-of-a-kind primary suite, custom basement design and secluded backyard with mountain views, its evident that no expense was spared in the design of this incredible property! Your main level primary suite features back deck access, large windows with mountain views, auto-roller shades and a spacious bathroom with a custom-designed open air shower, stand alone tub, massive walk-in closet and in-suite washer and dryer. Enjoy sunsets from your uniquely private, mountain view, backyard. This outdoor oasis also features a sidewalk track, RV-parking, basketball standard, in-ground trampoline, covered patio and direct access to walking/biking trails. After an evening in your yard, it's time to relax and unwind in your spacious custom basement. This incredible space features a massive living area with a built-in surround sound system, entertainment/game space, spacious bar area with sink & mini fridge, oversized playroom, plus guest room and office space. This unique home is priced to sell fast, don't miss it! Sellers are willing to include primary bedroom washer and dryer, main laundry washer and dryer, basement pool table, basement sectional, bar mini fridge and both kitchen refrigerators. Square footage figures are provided as a courtesy estimate only and were obtained from appraisal. Buyer is advised to obtain an independent measurement.
Contact an agent
Home facts
- Year built:2018
- Listing ID #:2116744
- Added:154 day(s) ago
- Updated:December 17, 2025 at 11:39 AM
Rooms and interior
- Bedrooms:7
- Total bathrooms:4
- Full bathrooms:3
- Half bathrooms:1
- Living area:5,133 sq. ft.
Heating and cooling
- Cooling:Central Air
- Heating:Forced Air, Gas: Central
Structure and exterior
- Roof:Asphalt
- Year built:2018
- Building area:5,133 sq. ft.
- Lot area:0.33 Acres
Schools
- High school:Skyridge
- Middle school:Viewpoint Middle School
- Elementary school:Belmont
Utilities
- Water:Irrigation, Water Connected
- Sewer:Sewer Connected, Sewer: Connected
Finances and disclosures
- Price:$1,390,000
- Price per sq. ft.:$270.8
- Tax amount:$4,194
New listings near 826 W Autumn Hills Blvd
- New
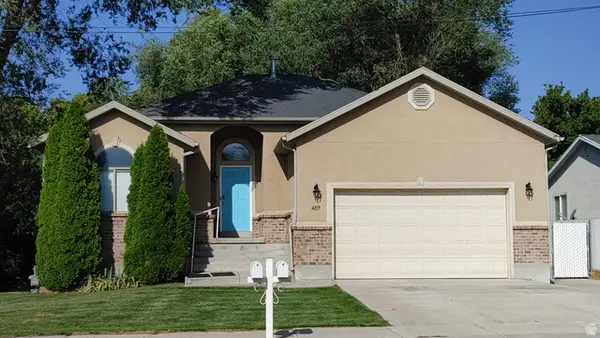 $665,000Active5 beds 3 baths3,078 sq. ft.
$665,000Active5 beds 3 baths3,078 sq. ft.457 N Center St, Lehi, UT 84043
MLS# 2127351Listed by: UPT REAL ESTATE - New
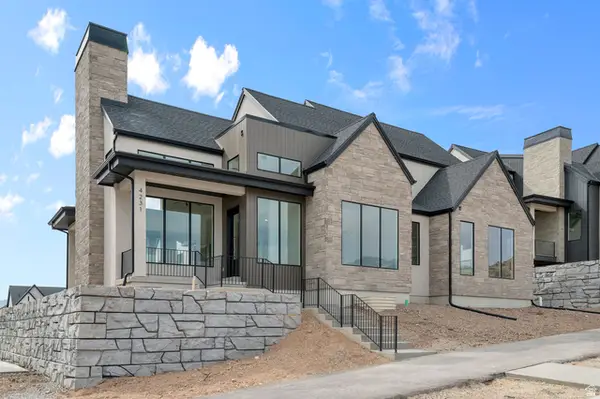 $1,100,000Active4 beds 4 baths5,114 sq. ft.
$1,100,000Active4 beds 4 baths5,114 sq. ft.4132 N Horton Way #160, Lehi, UT 84043
MLS# 2127318Listed by: D.R. HORTON, INC - New
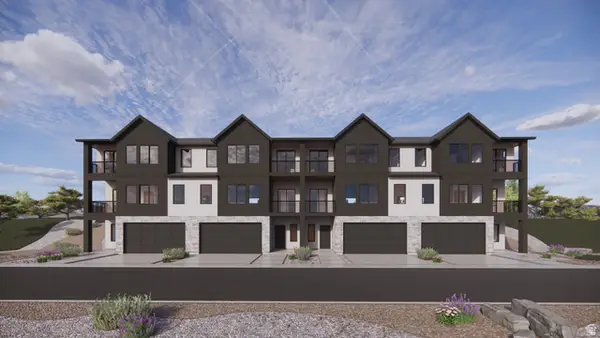 $509,990Active3 beds 2 baths2,405 sq. ft.
$509,990Active3 beds 2 baths2,405 sq. ft.359 E Levengrove Dr #1136, Lehi, UT 84043
MLS# 2127308Listed by: D.R. HORTON, INC - Open Sat, 11am to 1pmNew
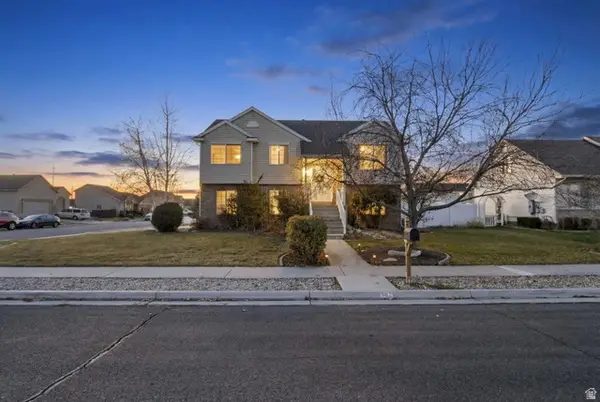 $530,000Active3 beds 3 baths1,674 sq. ft.
$530,000Active3 beds 3 baths1,674 sq. ft.962 S Chappel Valley Loop W, Lehi, UT 84043
MLS# 2127205Listed by: AVENUES REALTY GROUP LLC - New
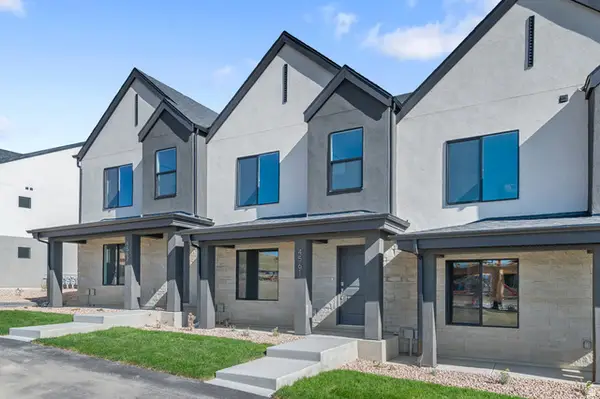 $399,990Active3 beds 3 baths1,399 sq. ft.
$399,990Active3 beds 3 baths1,399 sq. ft.4267 N 325 E #1412, Lehi, UT 84043
MLS# 2127212Listed by: D.R. HORTON, INC - Open Sat, 10am to 12pmNew
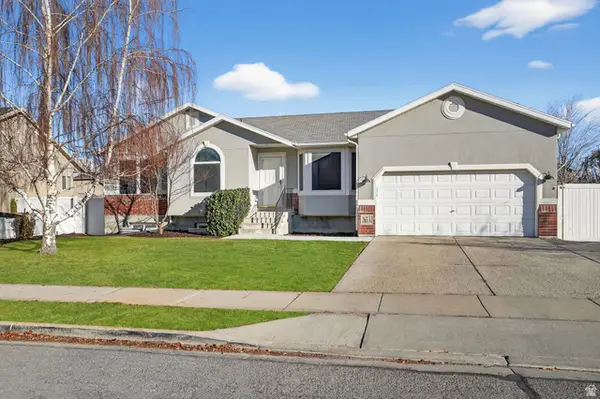 $675,000Active5 beds 3 baths2,748 sq. ft.
$675,000Active5 beds 3 baths2,748 sq. ft.265 S 1300 W, Lehi, UT 84043
MLS# 2127185Listed by: EXP REALTY, LLC - New
 $525,000Active3 beds 3 baths2,661 sq. ft.
$525,000Active3 beds 3 baths2,661 sq. ft.3480 W Waterbury Dr, Lehi, UT 84048
MLS# 2127161Listed by: IVIE AVENUE REAL ESTATE, LLC - New
 $629,900Active5 beds 3 baths2,428 sq. ft.
$629,900Active5 beds 3 baths2,428 sq. ft.1973 S 750 E, Lehi, UT 84043
MLS# 2127149Listed by: EXP REALTY, LLC - New
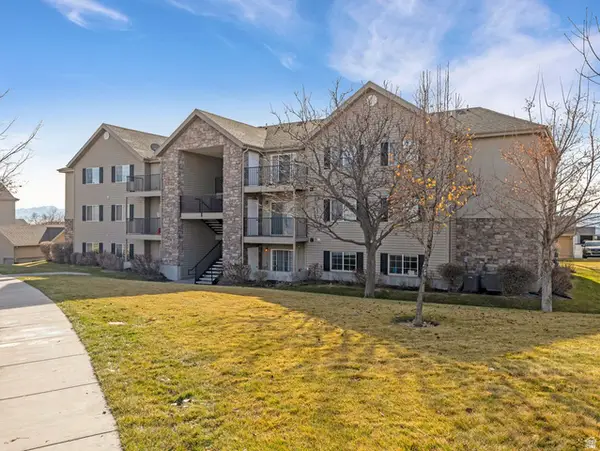 $325,000Active3 beds 2 baths1,255 sq. ft.
$325,000Active3 beds 2 baths1,255 sq. ft.1574 Westbury Way #C, Lehi, UT 84043
MLS# 2126987Listed by: COLDWELL BANKER REALTY (PROVO-OREM-SUNDANCE) - New
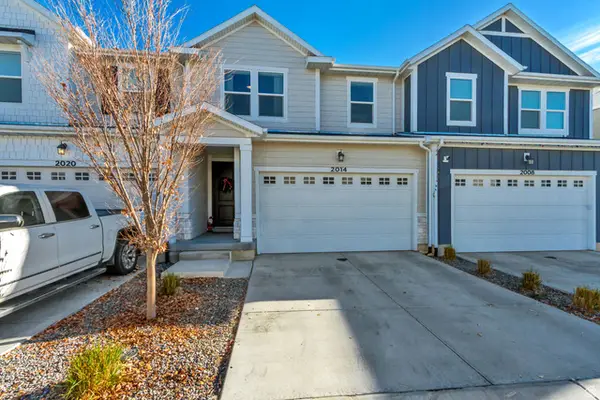 $495,000Active4 beds 4 baths2,298 sq. ft.
$495,000Active4 beds 4 baths2,298 sq. ft.2014 N 3830 W, Lehi, UT 84043
MLS# 2126839Listed by: BERKSHIRE HATHAWAY HOMESERVICES ELITE REAL ESTATE
